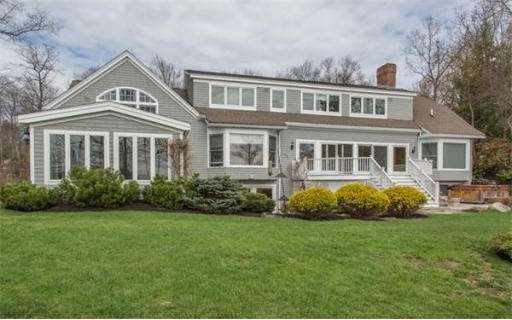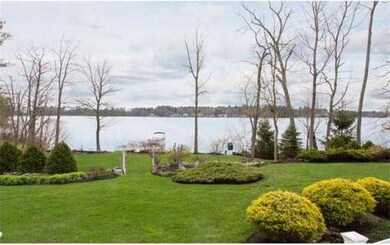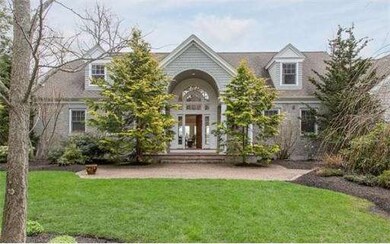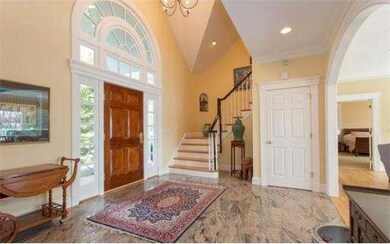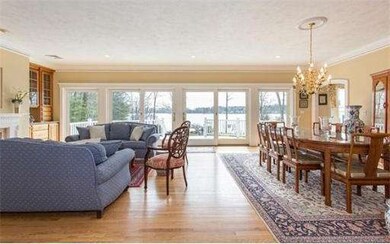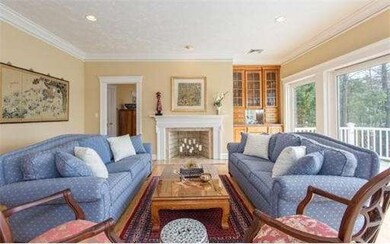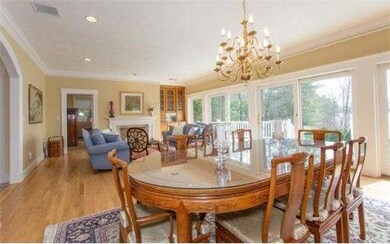
42 Woodvue Rd Windham, NH 03087
About This Home
As of September 2020Why have a second home when your primary residence is on a 375-acre recreational lake? Great room with soaring windows leads to a deck and patio overlooking your personal lake frontage and boat dock. Cares melt away in this exclusive Canobie Lake home with ever present water views, multiple entertaining areas, sunroom and gracious terraced lawn. The distinctive stonefront Cape is designed to be in harmony with its exceptional surroundings. Strategic window placement and graceful arches maximize the inspiring views. High ceilings and airy rooms are arranged in a comfortable, contemporary flow. First floor master suite boasts luxurious and relaxing spa bathroom. Full bathroom for each bedroom, finished lower level, home office, cathedral bonus room and clever storage. Year round retreat close to Rte 93, only 36 miles to Boston in a true neighborhood setting. Canobie Lake is prized for boating, fishing and watching the fireworks. Be close to nature and enjoy the wonder of each season.
Last Buyer's Agent
Non Member
Non Member Office
Ownership History
Purchase Details
Home Financials for this Owner
Home Financials are based on the most recent Mortgage that was taken out on this home.Purchase Details
Home Financials for this Owner
Home Financials are based on the most recent Mortgage that was taken out on this home.Purchase Details
Purchase Details
Map
Home Details
Home Type
Single Family
Est. Annual Taxes
$27,048
Year Built
2000
Lot Details
0
Listing Details
- Lot Description: Paved Drive, Gentle Slope, Scenic View(s)
- Special Features: None
- Property Sub Type: Detached
- Year Built: 2000
Interior Features
- Has Basement: Yes
- Fireplaces: 1
- Primary Bathroom: Yes
- Number of Rooms: 11
- Amenities: Highway Access, Public School
- Energy: Backup Generator
- Flooring: Tile, Wall to Wall Carpet, Laminate, Hardwood
- Interior Amenities: Central Vacuum, Security System, Cable Available
- Basement: Full, Finished, Walk Out, Interior Access, Garage Access
- Bedroom 2: Second Floor
- Bedroom 3: Second Floor
- Bedroom 4: Basement
- Bathroom #1: First Floor
- Bathroom #2: Second Floor
- Bathroom #3: Second Floor
- Kitchen: First Floor
- Laundry Room: First Floor
- Living Room: First Floor
- Master Bedroom: First Floor
- Master Bedroom Description: Bathroom - Full, Bathroom - Double Vanity/Sink, Closet - Walk-in, Flooring - Wall to Wall Carpet, Window(s) - Bay/Bow/Box, Main Level
- Dining Room: First Floor
- Family Room: First Floor
Exterior Features
- Waterfront Property: Yes
- Construction: Frame
- Exterior: Wood, Stone, Shake
- Exterior Features: Deck, Patio, Gutters, Professional Landscaping, Sprinkler System
- Foundation: Poured Concrete
Garage/Parking
- Garage Parking: Attached, Garage Door Opener, Side Entry
- Garage Spaces: 3
- Parking: Paved Driveway
- Parking Spaces: 6
Utilities
- Cooling Zones: 2
- Heat Zones: 3
- Hot Water: Tankless
- Utility Connections: for Gas Range
Similar Home in Windham, NH
Home Values in the Area
Average Home Value in this Area
Purchase History
| Date | Type | Sale Price | Title Company |
|---|---|---|---|
| Warranty Deed | $1,300,000 | -- | |
| Warranty Deed | $1,300,000 | -- | |
| Warranty Deed | $995,000 | -- | |
| Warranty Deed | $995,000 | -- | |
| Warranty Deed | $1,085,000 | -- | |
| Warranty Deed | $1,085,000 | -- | |
| Warranty Deed | $225,000 | -- | |
| Warranty Deed | $225,000 | -- |
Mortgage History
| Date | Status | Loan Amount | Loan Type |
|---|---|---|---|
| Open | $1,040,000 | Purchase Money Mortgage | |
| Closed | $1,040,000 | Purchase Money Mortgage | |
| Previous Owner | $695,000 | Stand Alone Refi Refinance Of Original Loan | |
| Previous Owner | $400,000 | Unknown |
Property History
| Date | Event | Price | Change | Sq Ft Price |
|---|---|---|---|---|
| 09/10/2020 09/10/20 | Sold | $1,530,000 | -4.1% | $250 / Sq Ft |
| 08/28/2020 08/28/20 | Pending | -- | -- | -- |
| 08/10/2020 08/10/20 | For Sale | $1,595,000 | +22.7% | $260 / Sq Ft |
| 06/10/2019 06/10/19 | Sold | $1,300,000 | -7.1% | $212 / Sq Ft |
| 04/10/2019 04/10/19 | Pending | -- | -- | -- |
| 02/25/2019 02/25/19 | Price Changed | $1,399,000 | -6.7% | $228 / Sq Ft |
| 02/14/2019 02/14/19 | For Sale | $1,499,000 | +50.7% | $245 / Sq Ft |
| 01/20/2015 01/20/15 | Sold | $995,000 | -22.9% | $163 / Sq Ft |
| 06/11/2014 06/11/14 | Price Changed | $1,290,000 | -5.1% | $211 / Sq Ft |
| 05/12/2014 05/12/14 | For Sale | $1,360,000 | -- | $222 / Sq Ft |
Tax History
| Year | Tax Paid | Tax Assessment Tax Assessment Total Assessment is a certain percentage of the fair market value that is determined by local assessors to be the total taxable value of land and additions on the property. | Land | Improvement |
|---|---|---|---|---|
| 2024 | $27,048 | $1,194,700 | $428,200 | $766,500 |
| 2023 | $25,567 | $1,194,700 | $428,200 | $766,500 |
| 2022 | $23,607 | $1,194,700 | $428,200 | $766,500 |
| 2021 | $21,826 | $1,172,200 | $428,200 | $744,000 |
| 2020 | $22,424 | $1,172,200 | $428,200 | $744,000 |
| 2019 | $20,306 | $900,500 | $391,600 | $508,900 |
| 2018 | $17,461 | $900,500 | $391,600 | $508,900 |
| 2017 | $18,190 | $900,500 | $391,600 | $508,900 |
| 2016 | $19,649 | $900,500 | $391,600 | $508,900 |
| 2015 | $19,559 | $900,500 | $391,600 | $508,900 |
| 2014 | $22,925 | $955,200 | $403,000 | $552,200 |
| 2013 | $20,707 | $877,400 | $403,000 | $474,400 |
Source: MLS Property Information Network (MLS PIN)
MLS Number: 71679315
APN: WNDM-000018-L000000-000379
- 14 Saint Marys Ln
- 10 Harris Rd
- 17 Dyson Dr
- 70 N Policy St
- 3 S Shore Rd
- 23 Spring St
- 112 S Shore Rd
- 114 S Shore Rd
- 6 & 8 Cross St
- 5 London Rd
- 92 Shadow Lake Rd
- 25 Beverly Ave
- 5 Maylane Dr
- 8 Brian Ave
- 105 Shadow Lake Rd
- 25 N Shore Rd
- 13 Aladdin Rd
- 11 Sullivan Ct
- 12 Settlers Ridge Rd
- 10 Mockingbird Hill Rd
