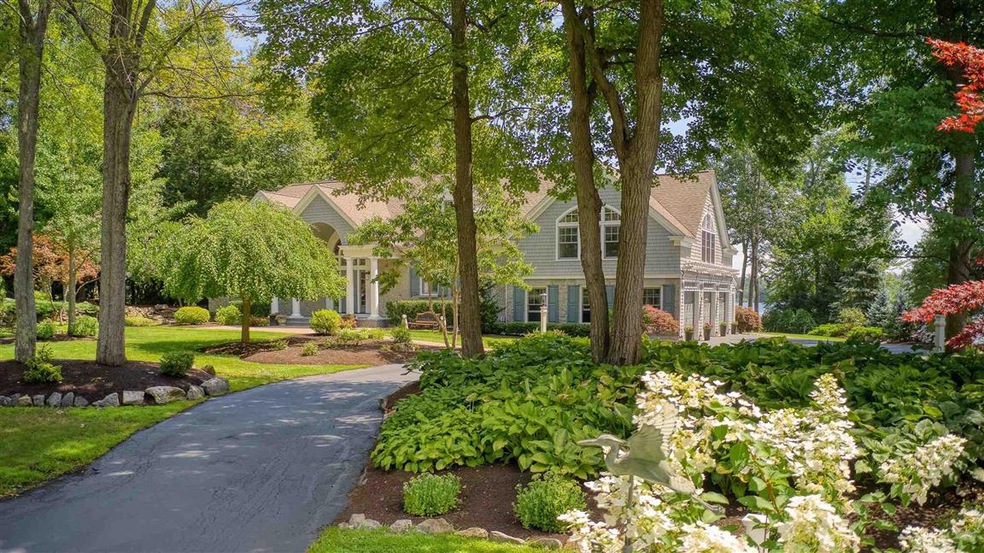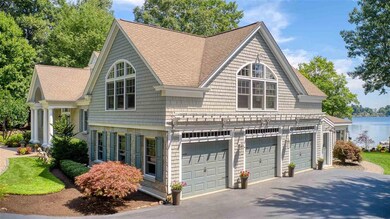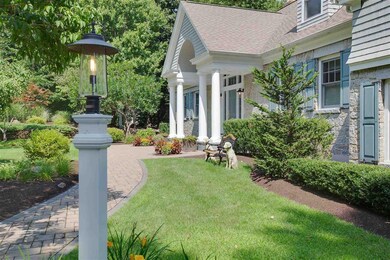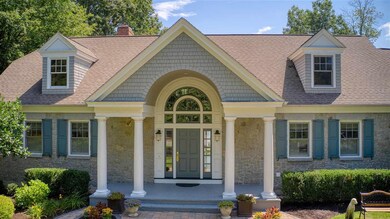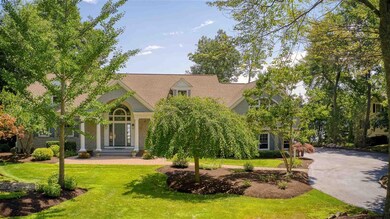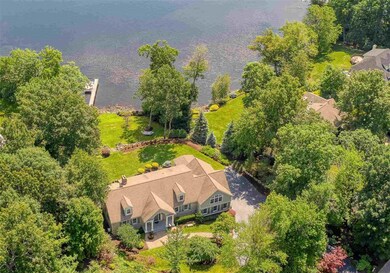
42 Woodvue Rd Windham, NH 03087
Highlights
- Deeded Waterfront Access Rights
- Lake Front
- Boat Slip
- Golden Brook Elementary School Rated A-
- Private Dock
- Deck
About This Home
As of September 2020Spectacular estate on Canobie Lake featuring panoramic views from every room. This custom designed home was built for entertaining and relaxation in mind. The elegant foyer boasts picturesque views of Canobie Lake, and an inviting open concept floor plan. The living room is anchored by the wood burning fireplace opening to the dining area with multiple sliders allowing easy access to your beautiful deck flowing to a waterfront retreat. Here you will find a private dock, firepit, and seating area to relax while taking in the panoramic views of the lake. The Chef's kitchen offers custom cabinetry, quartz and butcher block counter tops and gas cook top. From there, step down to a bright and airy sun room to be enjoyed year round! The first floor offers an over-sized Master Bedroom Suite with shower, jetted tub and walk in closet. Completing the first floor is a powder room and laundry room. Step up from the kitchen to a terrific oversized great room with custom gas fireplace. On the second level, you will find an office/sitting area, full bath, two additional bedrooms (one en suite), and a cedar closet. The walk out lower level has additional living and entertaining space, plus a wine cellar, bonus family room, game room, full bath and an additional bedroom. Conveniently located minutes from Rte 93 with easy access to Boston or north.
Home Details
Home Type
- Single Family
Est. Annual Taxes
- $20,307
Year Built
- Built in 2000
Lot Details
- 0.97 Acre Lot
- Lake Front
- Cul-De-Sac
- Landscaped
- Level Lot
- Irrigation
Parking
- 3 Car Direct Access Garage
- Automatic Garage Door Opener
- Circular Driveway
Home Design
- Contemporary Architecture
- Concrete Foundation
- Wood Frame Construction
- Architectural Shingle Roof
- Shake Siding
- Stone Exterior Construction
Interior Spaces
- 2-Story Property
- Central Vacuum
- Cathedral Ceiling
- Ceiling Fan
- Gas Fireplace
- Combination Dining and Living Room
- Water Views
- Attic
Kitchen
- Oven
- Gas Cooktop
- ENERGY STAR Qualified Dishwasher
- Wine Cooler
- Kitchen Island
Flooring
- Wood
- Carpet
- Tile
Bedrooms and Bathrooms
- 4 Bedrooms
- En-Suite Primary Bedroom
- Walk-In Closet
Laundry
- Laundry on main level
- Dryer
Finished Basement
- Walk-Out Basement
- Basement Fills Entire Space Under The House
- Connecting Stairway
- Natural lighting in basement
Home Security
- Home Security System
- Fire and Smoke Detector
Outdoor Features
- Deeded Waterfront Access Rights
- Boat Slip
- Private Dock
- Access to a Dock
- Deck
- Shed
Schools
- Golden Brook Elementary School
- Windham Middle School
- Windham High School
Utilities
- Forced Air Heating System
- Heating System Uses Oil
- Underground Utilities
- 200+ Amp Service
- Propane
- Septic Tank
- Private Sewer
- Cable TV Available
Listing and Financial Details
- Legal Lot and Block 14 / 18
- 23% Total Tax Rate
Ownership History
Purchase Details
Home Financials for this Owner
Home Financials are based on the most recent Mortgage that was taken out on this home.Purchase Details
Home Financials for this Owner
Home Financials are based on the most recent Mortgage that was taken out on this home.Purchase Details
Purchase Details
Map
Similar Homes in Windham, NH
Home Values in the Area
Average Home Value in this Area
Purchase History
| Date | Type | Sale Price | Title Company |
|---|---|---|---|
| Warranty Deed | $1,300,000 | -- | |
| Warranty Deed | $1,300,000 | -- | |
| Warranty Deed | $995,000 | -- | |
| Warranty Deed | $995,000 | -- | |
| Warranty Deed | $1,085,000 | -- | |
| Warranty Deed | $1,085,000 | -- | |
| Warranty Deed | $225,000 | -- | |
| Warranty Deed | $225,000 | -- |
Mortgage History
| Date | Status | Loan Amount | Loan Type |
|---|---|---|---|
| Open | $1,040,000 | Purchase Money Mortgage | |
| Closed | $1,040,000 | Purchase Money Mortgage | |
| Previous Owner | $695,000 | Stand Alone Refi Refinance Of Original Loan | |
| Previous Owner | $400,000 | Unknown |
Property History
| Date | Event | Price | Change | Sq Ft Price |
|---|---|---|---|---|
| 09/10/2020 09/10/20 | Sold | $1,530,000 | -4.1% | $250 / Sq Ft |
| 08/28/2020 08/28/20 | Pending | -- | -- | -- |
| 08/10/2020 08/10/20 | For Sale | $1,595,000 | +22.7% | $260 / Sq Ft |
| 06/10/2019 06/10/19 | Sold | $1,300,000 | -7.1% | $212 / Sq Ft |
| 04/10/2019 04/10/19 | Pending | -- | -- | -- |
| 02/25/2019 02/25/19 | Price Changed | $1,399,000 | -6.7% | $228 / Sq Ft |
| 02/14/2019 02/14/19 | For Sale | $1,499,000 | +50.7% | $245 / Sq Ft |
| 01/20/2015 01/20/15 | Sold | $995,000 | -22.9% | $163 / Sq Ft |
| 06/11/2014 06/11/14 | Price Changed | $1,290,000 | -5.1% | $211 / Sq Ft |
| 05/12/2014 05/12/14 | For Sale | $1,360,000 | -- | $222 / Sq Ft |
Tax History
| Year | Tax Paid | Tax Assessment Tax Assessment Total Assessment is a certain percentage of the fair market value that is determined by local assessors to be the total taxable value of land and additions on the property. | Land | Improvement |
|---|---|---|---|---|
| 2024 | $27,048 | $1,194,700 | $428,200 | $766,500 |
| 2023 | $25,567 | $1,194,700 | $428,200 | $766,500 |
| 2022 | $23,607 | $1,194,700 | $428,200 | $766,500 |
| 2021 | $21,826 | $1,172,200 | $428,200 | $744,000 |
| 2020 | $22,424 | $1,172,200 | $428,200 | $744,000 |
| 2019 | $20,306 | $900,500 | $391,600 | $508,900 |
| 2018 | $17,461 | $900,500 | $391,600 | $508,900 |
| 2017 | $18,190 | $900,500 | $391,600 | $508,900 |
| 2016 | $19,649 | $900,500 | $391,600 | $508,900 |
| 2015 | $19,559 | $900,500 | $391,600 | $508,900 |
| 2014 | $22,925 | $955,200 | $403,000 | $552,200 |
| 2013 | $20,707 | $877,400 | $403,000 | $474,400 |
Source: PrimeMLS
MLS Number: 4821790
APN: WNDM-000018-L000000-000379
