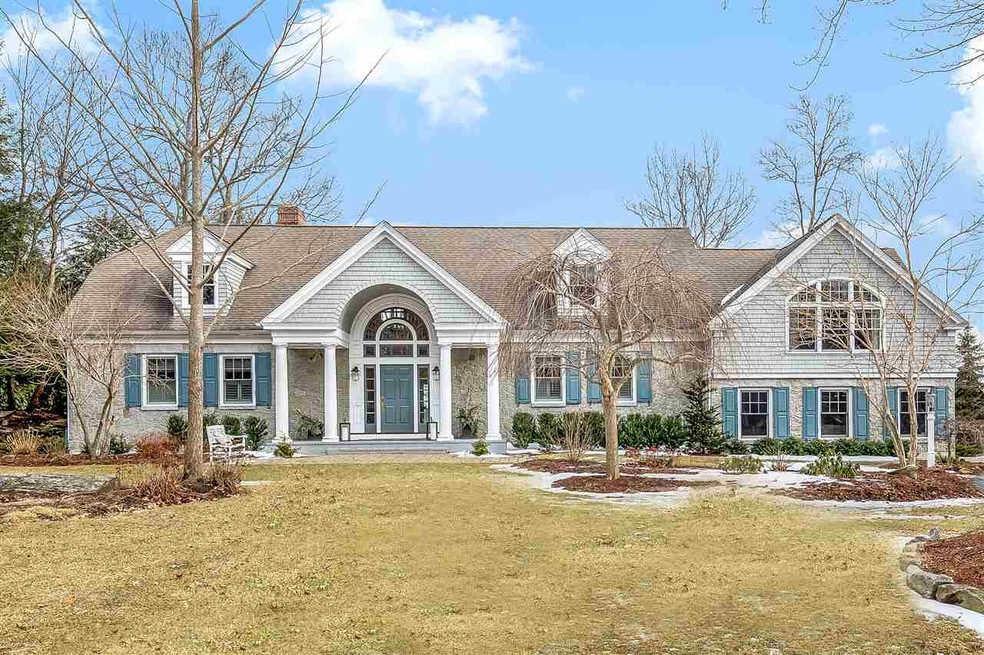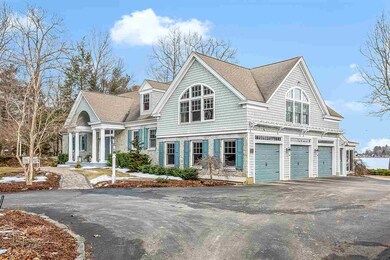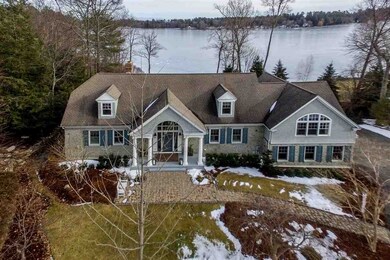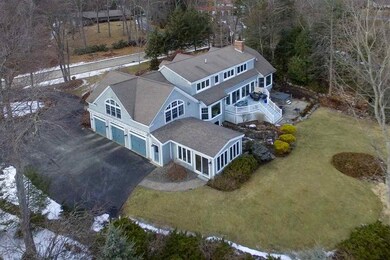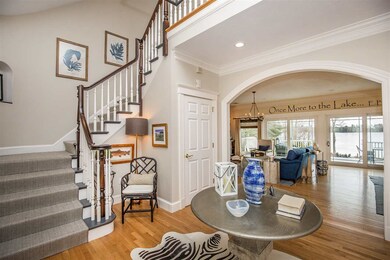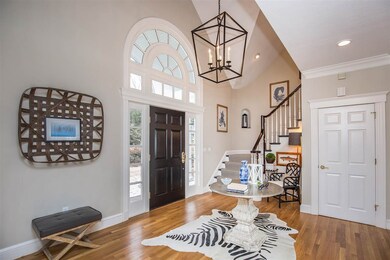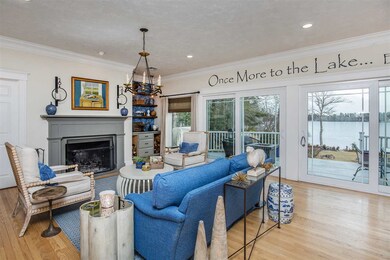
42 Woodvue Rd Windham, NH 03087
Highlights
- 103 Feet of Waterfront
- Boat Slip
- Cape Cod Architecture
- Golden Brook Elementary School Rated A-
- Spa
- Deck
About This Home
As of September 2020Where luxury meets lakeside living, this expansive estate offers the best of Windham. Step into the warm and inviting foyer, where you’ll catch your first glimpse of Canobie Lake. The fireplaced living room is anchored by the dining area and framed by windows and sliders that showcase this home’s spectacular water views. The multiple sliders open to a beautiful deck flowing down to your waterfront retreat. Open to the living and dining room, the chef’s kitchen is the heart of this home. With quartz and butcher block countertops, upgraded appliances and custom cabinetry, you will love cooking and entertaining with a view. Completing the first floor is the oversized master suite with shower and jetted tub and a bright sunroom to enjoy this stunning property year-round. The first floor also includes a half bath and laundry area. On the second level, find a large family room with custom fireplace, an office, a main bath, and two bedrooms, one with en suite. For additional living and entertaining space, the home includes a finished lower level with family room, game room, full bath and additional bedroom. This private lakeside retreat sits on almost 1 acre, including over 100 feet of lake frontage. Take advantage of all the conveniences of Southern New Hampshire living from this exclusive waterfront property.
Home Details
Home Type
- Single Family
Est. Annual Taxes
- $18,190
Year Built
- Built in 2000
Lot Details
- 0.97 Acre Lot
- 103 Feet of Waterfront
- Lake Front
- Level Lot
- Irrigation
- Garden
- Property is zoned RDA
Parking
- 3 Car Direct Access Garage
- Automatic Garage Door Opener
- Circular Driveway
- Off-Street Parking
Home Design
- Cape Cod Architecture
- Poured Concrete
- Wood Frame Construction
- Architectural Shingle Roof
- Clap Board Siding
Interior Spaces
- 1.75-Story Property
- Central Vacuum
- Ceiling Fan
- Wood Burning Fireplace
- Gas Fireplace
Kitchen
- Double Oven
- Gas Cooktop
- Dishwasher
- Wine Cooler
- Kitchen Island
Flooring
- Wood
- Ceramic Tile
Bedrooms and Bathrooms
- 4 Bedrooms
- Main Floor Bedroom
- Bathroom on Main Level
- Whirlpool Bathtub
Laundry
- Laundry on main level
- Dryer
- Washer
Finished Basement
- Walk-Out Basement
- Basement Fills Entire Space Under The House
Home Security
- Home Security System
- Fire and Smoke Detector
Accessible Home Design
- Hard or Low Nap Flooring
Outdoor Features
- Spa
- Water Access
- Restricted Water Access
- Boat Slip
- Deck
- Patio
Schools
- Golden Brook Elementary School
- Windham Middle School
- Windham High School
Utilities
- Baseboard Heating
- Hot Water Heating System
- Heating System Uses Oil
- 200+ Amp Service
- Water Heater
- Private Sewer
- Phone Available
Listing and Financial Details
- Tax Lot 379
Ownership History
Purchase Details
Home Financials for this Owner
Home Financials are based on the most recent Mortgage that was taken out on this home.Purchase Details
Home Financials for this Owner
Home Financials are based on the most recent Mortgage that was taken out on this home.Purchase Details
Purchase Details
Map
Similar Homes in Windham, NH
Home Values in the Area
Average Home Value in this Area
Purchase History
| Date | Type | Sale Price | Title Company |
|---|---|---|---|
| Warranty Deed | $1,300,000 | -- | |
| Warranty Deed | $1,300,000 | -- | |
| Warranty Deed | $995,000 | -- | |
| Warranty Deed | $995,000 | -- | |
| Warranty Deed | $1,085,000 | -- | |
| Warranty Deed | $1,085,000 | -- | |
| Warranty Deed | $225,000 | -- | |
| Warranty Deed | $225,000 | -- |
Mortgage History
| Date | Status | Loan Amount | Loan Type |
|---|---|---|---|
| Open | $1,040,000 | Purchase Money Mortgage | |
| Closed | $1,040,000 | Purchase Money Mortgage | |
| Previous Owner | $695,000 | Stand Alone Refi Refinance Of Original Loan | |
| Previous Owner | $400,000 | Unknown |
Property History
| Date | Event | Price | Change | Sq Ft Price |
|---|---|---|---|---|
| 09/10/2020 09/10/20 | Sold | $1,530,000 | -4.1% | $250 / Sq Ft |
| 08/28/2020 08/28/20 | Pending | -- | -- | -- |
| 08/10/2020 08/10/20 | For Sale | $1,595,000 | +22.7% | $260 / Sq Ft |
| 06/10/2019 06/10/19 | Sold | $1,300,000 | -7.1% | $212 / Sq Ft |
| 04/10/2019 04/10/19 | Pending | -- | -- | -- |
| 02/25/2019 02/25/19 | Price Changed | $1,399,000 | -6.7% | $228 / Sq Ft |
| 02/14/2019 02/14/19 | For Sale | $1,499,000 | +50.7% | $245 / Sq Ft |
| 01/20/2015 01/20/15 | Sold | $995,000 | -22.9% | $163 / Sq Ft |
| 06/11/2014 06/11/14 | Price Changed | $1,290,000 | -5.1% | $211 / Sq Ft |
| 05/12/2014 05/12/14 | For Sale | $1,360,000 | -- | $222 / Sq Ft |
Tax History
| Year | Tax Paid | Tax Assessment Tax Assessment Total Assessment is a certain percentage of the fair market value that is determined by local assessors to be the total taxable value of land and additions on the property. | Land | Improvement |
|---|---|---|---|---|
| 2024 | $27,048 | $1,194,700 | $428,200 | $766,500 |
| 2023 | $25,567 | $1,194,700 | $428,200 | $766,500 |
| 2022 | $23,607 | $1,194,700 | $428,200 | $766,500 |
| 2021 | $21,826 | $1,172,200 | $428,200 | $744,000 |
| 2020 | $22,424 | $1,172,200 | $428,200 | $744,000 |
| 2019 | $20,306 | $900,500 | $391,600 | $508,900 |
| 2018 | $17,461 | $900,500 | $391,600 | $508,900 |
| 2017 | $18,190 | $900,500 | $391,600 | $508,900 |
| 2016 | $19,649 | $900,500 | $391,600 | $508,900 |
| 2015 | $19,559 | $900,500 | $391,600 | $508,900 |
| 2014 | $22,925 | $955,200 | $403,000 | $552,200 |
| 2013 | $20,707 | $877,400 | $403,000 | $474,400 |
Source: PrimeMLS
MLS Number: 4736485
APN: WNDM-000018-L000000-000379
- 14 Saint Marys Ln
- 10 Harris Rd
- 17 Dyson Dr
- 70 N Policy St
- 3 S Shore Rd
- 23 Spring St
- 112 S Shore Rd
- 114 S Shore Rd
- 6 & 8 Cross St
- 5 London Rd
- 92 Shadow Lake Rd
- 25 Beverly Ave
- 5 Maylane Dr
- 8 Brian Ave
- 105 Shadow Lake Rd
- 25 N Shore Rd
- 13 Aladdin Rd
- 11 Sullivan Ct
- 12 Settlers Ridge Rd
- 10 Mockingbird Hill Rd
