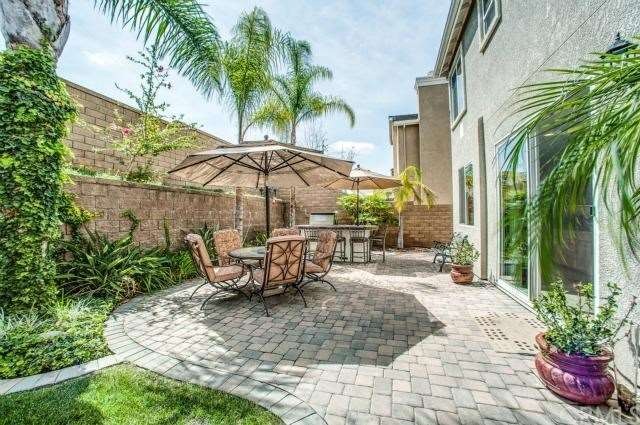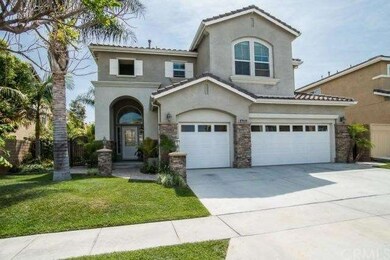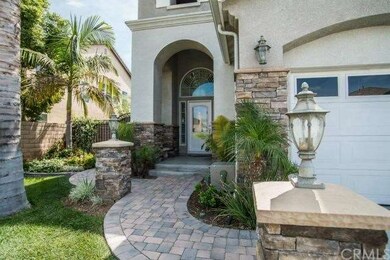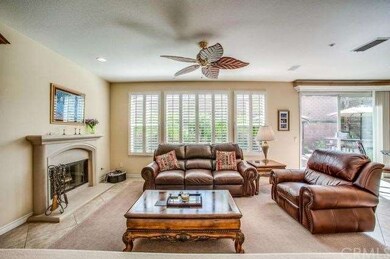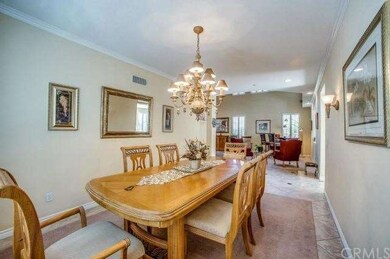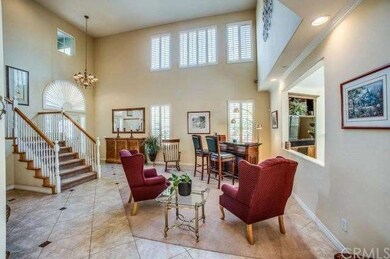
420 Collard Way Placentia, CA 92870
Highlights
- Open Floorplan
- Cathedral Ceiling
- Bonus Room
- John O. Tynes Elementary School Rated A-
- Main Floor Bedroom
- No HOA
About This Home
As of December 2017Location!! Location!! Walk up to this beautiful Rose Crest Home featuring added stone accent and lighted pillars. Enter the home to a grand room with high soaring ceilings. Elegant staircase. The family room has a cozy fireplace and comes with surround sound system to watch your favorite movies. The kitchen includes fine cabinetry, built-in refrigerator, granite countertop with a gourmet center island. This home has 4 bedrooms 3 bathrooms plus upstairs office/bonus room with one bedroom one 1 bath downstairs can be used as a guest room. Find your way up to the large master bedroom with a spacious upgraded master bathroom offers a large relaxing bathtub, separate shower and walk-in closets. The two other upstairs bedrooms are conveniently connected by a Jack-Jill bathroom. Enjoy the expansive, private, resort-like backyard that includes professional landscaping, a custom patio while barbecuing with family and friends. This home is in a very highly-sought after neighborhood that has charming atmosphere and exemplary schooling system. The excellent surroundings include easy access to freeways, shopping, walking distances to Sports Champion Park and much more. No Mello Roos! No HOA!
Last Agent to Sell the Property
T.N.G. Real Estate Consultants License #01927669 Listed on: 04/24/2014

Home Details
Home Type
- Single Family
Est. Annual Taxes
- $11,443
Year Built
- Built in 2004
Parking
- 3 Car Attached Garage
Interior Spaces
- 3,000 Sq Ft Home
- 2-Story Property
- Open Floorplan
- Wired For Sound
- Cathedral Ceiling
- Ceiling Fan
- Family Room with Fireplace
- Family Room Off Kitchen
- Living Room
- Dining Room
- Den
- Bonus Room
Kitchen
- Open to Family Room
- Dishwasher
- Kitchen Island
Flooring
- Carpet
- Tile
Bedrooms and Bathrooms
- 4 Bedrooms
- Main Floor Bedroom
- Walk-In Closet
- Jack-and-Jill Bathroom
Additional Features
- Outdoor Grill
- 6,233 Sq Ft Lot
- Central Heating and Cooling System
Community Details
- No Home Owners Association
Listing and Financial Details
- Tax Lot 134
- Tax Tract Number 15699
- Assessor Parcel Number 34138154
Ownership History
Purchase Details
Purchase Details
Home Financials for this Owner
Home Financials are based on the most recent Mortgage that was taken out on this home.Purchase Details
Home Financials for this Owner
Home Financials are based on the most recent Mortgage that was taken out on this home.Purchase Details
Purchase Details
Home Financials for this Owner
Home Financials are based on the most recent Mortgage that was taken out on this home.Similar Homes in the area
Home Values in the Area
Average Home Value in this Area
Purchase History
| Date | Type | Sale Price | Title Company |
|---|---|---|---|
| Deed | -- | -- | |
| Grant Deed | $885,000 | Ticor Title | |
| Grant Deed | $829,000 | Chicago Title Company | |
| Interfamily Deed Transfer | -- | None Available | |
| Grant Deed | $600,500 | Lawyers Title |
Mortgage History
| Date | Status | Loan Amount | Loan Type |
|---|---|---|---|
| Previous Owner | $400,000 | New Conventional | |
| Previous Owner | $486,500 | New Conventional | |
| Previous Owner | $708,000 | New Conventional | |
| Previous Owner | $500,000 | Credit Line Revolving | |
| Previous Owner | $410,000 | New Conventional | |
| Previous Owner | $417,000 | New Conventional | |
| Previous Owner | $439,000 | New Conventional | |
| Previous Owner | $124,500 | Credit Line Revolving | |
| Previous Owner | $115,000 | Credit Line Revolving | |
| Previous Owner | $250,000 | Credit Line Revolving | |
| Previous Owner | $472,300 | No Value Available | |
| Closed | $62,900 | No Value Available |
Property History
| Date | Event | Price | Change | Sq Ft Price |
|---|---|---|---|---|
| 12/19/2017 12/19/17 | Sold | $885,000 | -1.7% | $295 / Sq Ft |
| 12/03/2017 12/03/17 | Pending | -- | -- | -- |
| 10/28/2017 10/28/17 | For Sale | $899,900 | +8.6% | $300 / Sq Ft |
| 08/12/2014 08/12/14 | Sold | $829,000 | 0.0% | $276 / Sq Ft |
| 07/11/2014 07/11/14 | Pending | -- | -- | -- |
| 07/09/2014 07/09/14 | Price Changed | $829,000 | -2.4% | $276 / Sq Ft |
| 06/18/2014 06/18/14 | Price Changed | $849,000 | -0.7% | $283 / Sq Ft |
| 05/29/2014 05/29/14 | Price Changed | $855,000 | -0.8% | $285 / Sq Ft |
| 04/24/2014 04/24/14 | For Sale | $861,900 | -- | $287 / Sq Ft |
Tax History Compared to Growth
Tax History
| Year | Tax Paid | Tax Assessment Tax Assessment Total Assessment is a certain percentage of the fair market value that is determined by local assessors to be the total taxable value of land and additions on the property. | Land | Improvement |
|---|---|---|---|---|
| 2024 | $11,443 | $987,232 | $583,216 | $404,016 |
| 2023 | $11,229 | $967,875 | $571,780 | $396,095 |
| 2022 | $11,102 | $948,898 | $560,569 | $388,329 |
| 2021 | $10,869 | $930,293 | $549,578 | $380,715 |
| 2020 | $10,903 | $920,754 | $543,942 | $376,812 |
| 2019 | $10,486 | $902,700 | $533,276 | $369,424 |
| 2018 | $10,431 | $885,000 | $522,819 | $362,181 |
| 2017 | $10,084 | $858,474 | $472,745 | $385,729 |
| 2016 | $9,883 | $841,642 | $463,476 | $378,166 |
| 2015 | $9,762 | $829,000 | $456,514 | $372,486 |
| 2014 | $8,365 | $709,252 | $357,522 | $351,730 |
Agents Affiliated with this Home
-
Brad Davidson

Seller's Agent in 2017
Brad Davidson
We Help U Buy Realty
(714) 961-8442
4 in this area
61 Total Sales
-
Shama Sheikh
S
Buyer's Agent in 2017
Shama Sheikh
S & S Realty & Investments
(949) 495-0318
3 Total Sales
-
April Reiss
A
Seller's Agent in 2014
April Reiss
T.N.G. Real Estate Consultants
(714) 974-4900
2 in this area
14 Total Sales
-
Rema Habbas

Seller Co-Listing Agent in 2014
Rema Habbas
BHHS CA Properties
(714) 401-8533
9 Total Sales
Map
Source: California Regional Multiple Listing Service (CRMLS)
MLS Number: PW14096219
APN: 341-381-54
- 1546 Hastings Way
- 328 Rodarte Place
- 584 Mcfadden St
- 641 Mcfadden St
- 250 S Rose Dr Unit 12
- 250 S Rose Dr Unit 151
- 653 Patten Ave
- 17275 Growers Cir
- 709 Olivier Dr
- 718 Olivier Dr
- 707 Olivier Dr
- 732 Olivier Dr
- 727 Olivier Dr
- 1553 Lima Way
- 1567 Lima Way Unit 4
- 1567 Lima Way Unit 1
- 5650 Harvest Way
- 17532 Shane Way
- 1590 E Hermosa Ln Unit 3
- 17561 Burkwood Cir
