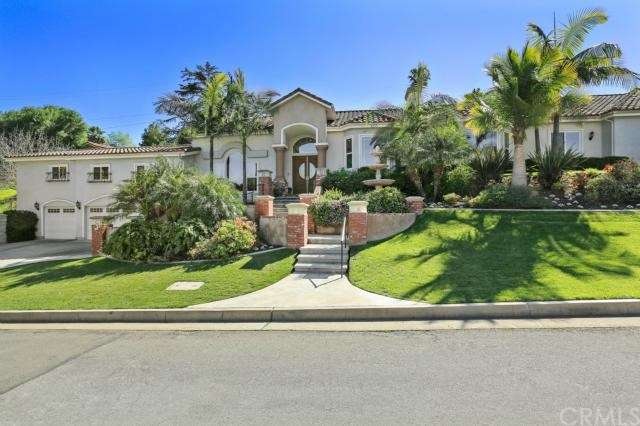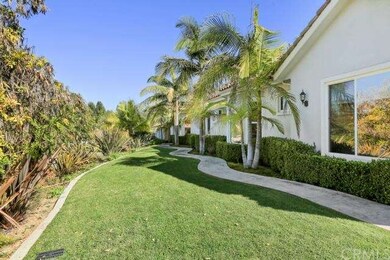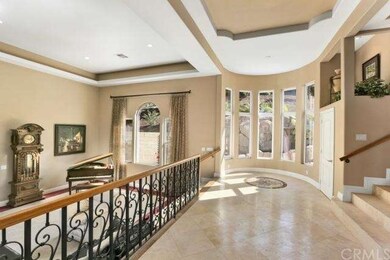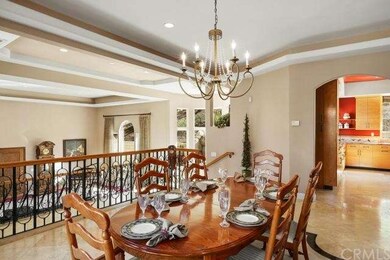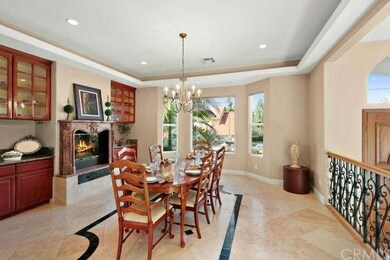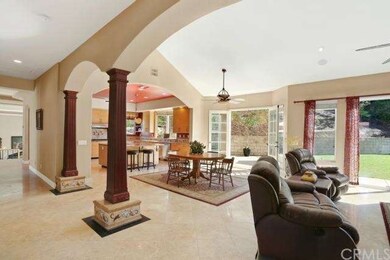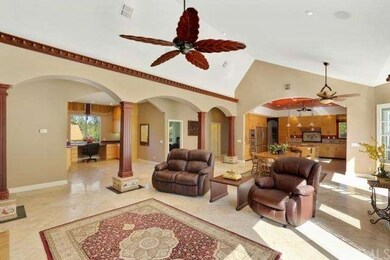
420 Moderno Place Fullerton, CA 92835
Sunny Hills NeighborhoodEstimated Value: $2,829,137 - $3,242,000
Highlights
- Community Stables
- Black Bottom Pool
- Primary Bedroom Suite
- Laguna Road Elementary School Rated A
- Fishing
- All Bedrooms Downstairs
About This Home
As of July 2015Custom Built Single Level home in Sunny Hills Estate. This luxurious, entertainer's dream begins immediately through the grand open foyer looking through to a rock waterfall. With 4 en-suite bedrooms, a private office plus an open hobby or computer room. Above the garage is an additional 750 square foot storage or bonus room. With just a few steps you enter the formal living room perfect for a baby grand piano. Heated Travertine floors guide you throughout the entry, Dining Room with fireplace and built-in cabinets, the kitchen and family room. A great room awaits you consisting of the gourmet kitchen, family room and computer or hobby room. The kitchen boasts stainless steel appliances including a built-in double refridgerator and freezer, oven, microwave and warmer drawer, a large island with chefs sink, walk-in pantry and eating area. The family room with its high ceilings offers an entertainment center including wall mounted television over the fireplace and cabinets. All the bedroom have their own bathrooms and walk-in closets with The master bedroom hosting a coffee bar w/fridge and fireplace. Topping off this entertainers dream are a grass and pool area with rock waterfalls. Walking distance to Laguna Lake, horse arena and trails. Enjoy!
Last Agent to Sell the Property
Betty Cristiano
Reliance Real Estate Services License #00474069 Listed on: 06/23/2015
Home Details
Home Type
- Single Family
Est. Annual Taxes
- $20,742
Year Built
- Built in 2004
Lot Details
- 0.48 Acre Lot
- Cul-De-Sac
- Rural Setting
- Wrought Iron Fence
- Block Wall Fence
- Front and Back Yard Sprinklers
- Back and Front Yard
Parking
- 3 Car Direct Access Garage
- Attached Carport
- Parking Available
- Front Facing Garage
- Two Garage Doors
- Up Slope from Street
- RV Potential
Property Views
- Mountain
- Hills
Home Design
- Turnkey
- Slab Foundation
- Tile Roof
- Stucco
Interior Spaces
- 4,895 Sq Ft Home
- Open Floorplan
- Central Vacuum
- Built-In Features
- Bar
- Cathedral Ceiling
- Ceiling Fan
- Skylights
- Recessed Lighting
- Double Pane Windows
- Atrium Windows
- Double Door Entry
- French Doors
- Family Room with Fireplace
- Great Room
- Family Room Off Kitchen
- Living Room
- Dining Room with Fireplace
- Home Office
- Bonus Room
- Home Gym
- Center Hall
- Home Security System
- Laundry Room
- Attic
Kitchen
- Open to Family Room
- Walk-In Pantry
- Gas Oven
- Warming Drawer
- Microwave
- Dishwasher
- Kitchen Island
- Stone Countertops
Flooring
- Carpet
- Stone
Bedrooms and Bathrooms
- 4 Bedrooms
- Fireplace in Primary Bedroom
- All Bedrooms Down
- Primary Bedroom Suite
- Walk-In Closet
Pool
- Black Bottom Pool
- Filtered Pool
- Heated In Ground Pool
- Heated Spa
- In Ground Spa
- Waterfall Pool Feature
Outdoor Features
- Patio
- Exterior Lighting
- Front Porch
Location
- Property is near a park
Utilities
- Forced Air Zoned Heating and Cooling System
- Water Purifier
- Water Softener
- Sewer Paid
Listing and Financial Details
- Tax Lot 1
- Tax Tract Number 10317
- Assessor Parcel Number 29245121
Community Details
Overview
- No Home Owners Association
Recreation
- Fishing
- Community Stables
- Horse Trails
Ownership History
Purchase Details
Purchase Details
Similar Homes in Fullerton, CA
Home Values in the Area
Average Home Value in this Area
Purchase History
| Date | Buyer | Sale Price | Title Company |
|---|---|---|---|
| The Young Joon & Jongnam Kim Family Trus | $1,650,000 | Chicago Title Company | |
| Osborn Juan | $300,000 | North American Title Co |
Mortgage History
| Date | Status | Borrower | Loan Amount |
|---|---|---|---|
| Previous Owner | Osborn Juan | $560,000 | |
| Previous Owner | Osborn Juan | $560,000 | |
| Previous Owner | Osborn Juan | $375,000 | |
| Previous Owner | Osborn Juan | $250,000 | |
| Previous Owner | Osborn Juan | $700,000 | |
| Previous Owner | Osborn Juan | $700,000 | |
| Previous Owner | Osborn Juan | $650,000 | |
| Previous Owner | Osborn Juan | $610,000 |
Property History
| Date | Event | Price | Change | Sq Ft Price |
|---|---|---|---|---|
| 07/15/2015 07/15/15 | Sold | $1,650,000 | -13.1% | $337 / Sq Ft |
| 04/19/2015 04/19/15 | Pending | -- | -- | -- |
| 03/06/2015 03/06/15 | For Sale | $1,899,800 | -- | $388 / Sq Ft |
Tax History Compared to Growth
Tax History
| Year | Tax Paid | Tax Assessment Tax Assessment Total Assessment is a certain percentage of the fair market value that is determined by local assessors to be the total taxable value of land and additions on the property. | Land | Improvement |
|---|---|---|---|---|
| 2024 | $20,742 | $1,914,965 | $1,004,459 | $910,506 |
| 2023 | $20,251 | $1,877,417 | $984,764 | $892,653 |
| 2022 | $20,137 | $1,840,605 | $965,455 | $875,150 |
| 2021 | $19,783 | $1,804,515 | $946,524 | $857,991 |
| 2020 | $19,680 | $1,786,012 | $936,818 | $849,194 |
| 2019 | $19,145 | $1,750,993 | $918,449 | $832,544 |
| 2018 | $18,854 | $1,716,660 | $900,440 | $816,220 |
| 2017 | $18,537 | $1,683,000 | $882,784 | $800,216 |
| 2016 | $18,144 | $1,650,000 | $865,474 | $784,526 |
| 2015 | $10,883 | $986,771 | $368,759 | $618,012 |
| 2014 | $10,567 | $967,442 | $361,536 | $605,906 |
Agents Affiliated with this Home
-
B
Seller's Agent in 2015
Betty Cristiano
Reliance Real Estate Services
-
Leland Wilson

Seller Co-Listing Agent in 2015
Leland Wilson
Horizons Realty Group
(714) 504-3862
4 in this area
38 Total Sales
-
Robert Choi

Buyer's Agent in 2015
Robert Choi
Sunny Hills Real Estate, Inc.
(949) 536-0000
4 in this area
30 Total Sales
Map
Source: California Regional Multiple Listing Service (CRMLS)
MLS Number: PW15048365
APN: 292-451-21
- 880 Hartford Ln
- 3733 N Harbor Blvd Unit 14
- 1320 Lakeview Ave
- 1320 Lynwood St
- 831 W Las Palmas Dr
- 3821 Lariat Place
- 3210 Las Faldas Dr
- 3016 Milagro Way
- 3001 Valera Way
- 364 Cienaga Dr
- 3120 Las Faldas Dr
- 312 Vista Dr Unit 113
- 1540 Coachwood St
- 3212 Sunnywood Dr
- 2812 Sunnywood Dr
- 2900 San Juan Dr
- 488 Cienaga Dr
- 401 Buena Vista Ave
- 600 Pueblo Place
- 911 Laguna Rd
- 420 Moderno Place
- 441 W Sunny Hills Rd
- 421 Moderno Place
- 429 W Sunny Hills Rd
- 411 Moderno Place
- 431 Moderno Place
- 1425 Yorkshire Ln
- 441 Moderno Place
- 1422 Norwich Ln
- 417 W Sunny Hills Rd
- 401 Moderno Place
- 1423 Yorkshire Ln
- 1420 Norwich Ln
- 3750 Lakeview Dr
- 1421 Yorkshire Ln
- 1430 Yorkshire Ln
- 1418 Norwich Ln
- 1423 Norwich Ln
- 1419 Yorkshire Ln
- 1428 Yorkshire Ln
