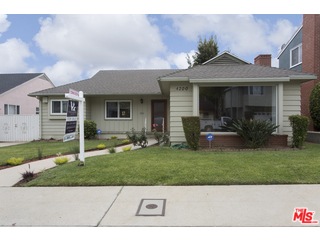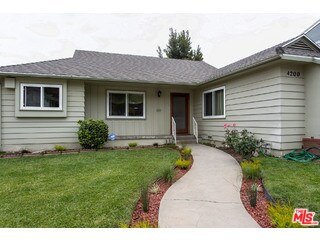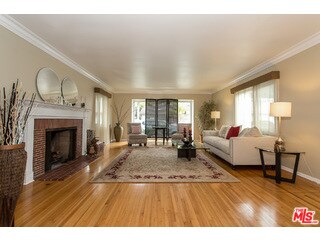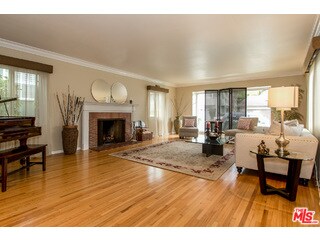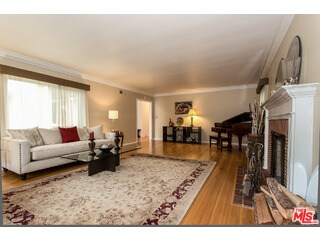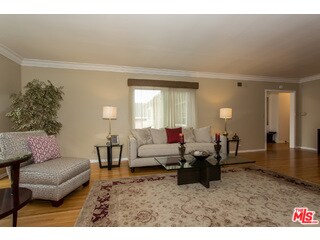
4200 Don Luis Dr Los Angeles, CA 90008
Baldwin Hills NeighborhoodHighlights
- Canyon View
- Wood Flooring
- Corian Countertops
- Traditional Architecture
- Sun or Florida Room
- Den
About This Home
As of August 2015Contemporary move in ready Baldwin Hills Estate home awaits you! The formal entry way greets you with sparkling hardwood floors that continue throughout this spacious home. The generously sized Living Room features crown molding, a picture window and gas/wood-burning fireplace. The spacious master bedroom has a walk-in closet adjacent to a beautifully updated bath; with oversized tub, separate shower with seamless shower door and lit by natural skylight. The second bedroom is ample in size with a large closet. There is a 3rd room w/closet that offers the option of having a 3rd bedroom, den or office. Enjoy the formal Dining Room, trendy kitchen with original character rich cabinets, natural stone floors and built in banquette-style nook. The spacious back yard offers tranquil views overlooking the lush greenbelt and canyon. Per Seller, homes has a 30 yr. Fiberglass roof installed in 2007, copper plumbing, double-paned windows, and a 50-gal hot water heater per seller.
Last Agent to Sell the Property
eXp Realty of Greater Los Angeles License #00880223 Listed on: 05/11/2015

Last Buyer's Agent
Mehry Ziai
Keller Williams Rlty Brentwood License #00778772
Home Details
Home Type
- Single Family
Est. Annual Taxes
- $11,330
Year Built
- Built in 1951 | Remodeled
Lot Details
- 8,461 Sq Ft Lot
- North Facing Home
- Wood Fence
- Sprinkler System
- Back and Front Yard
- Property is zoned LAR1
HOA Fees
- $2 Monthly HOA Fees
Parking
- 2 Car Garage
- Garage Door Opener
- Auto Driveway Gate
Property Views
- Canyon
- Park or Greenbelt
Home Design
- Traditional Architecture
- Pier And Beam
Interior Spaces
- 1,961 Sq Ft Home
- 1-Story Property
- Crown Molding
- Ceiling Fan
- Double Pane Windows
- Formal Entry
- Living Room with Fireplace
- Formal Dining Room
- Den
- Sun or Florida Room
Kitchen
- Breakfast Area or Nook
- Oven or Range
- Corian Countertops
Flooring
- Wood
- Stone
Bedrooms and Bathrooms
- 2 Bedrooms
- Walk-In Closet
- 2 Full Bathrooms
- Bathtub with Shower
Laundry
- Laundry Room
- Washer
Utilities
- Forced Air Heating System
- Gas Water Heater
- Sewer in Street
Listing and Financial Details
- Assessor Parcel Number 5026-012-009
Ownership History
Purchase Details
Home Financials for this Owner
Home Financials are based on the most recent Mortgage that was taken out on this home.Purchase Details
Home Financials for this Owner
Home Financials are based on the most recent Mortgage that was taken out on this home.Similar Homes in the area
Home Values in the Area
Average Home Value in this Area
Purchase History
| Date | Type | Sale Price | Title Company |
|---|---|---|---|
| Interfamily Deed Transfer | -- | California Title Company | |
| Grant Deed | $715,000 | Fidelity Natl Title Ins Co |
Mortgage History
| Date | Status | Loan Amount | Loan Type |
|---|---|---|---|
| Open | $350,000 | Credit Line Revolving | |
| Closed | $144,000 | Credit Line Revolving | |
| Open | $822,375 | New Conventional | |
| Closed | $698,700 | VA | |
| Previous Owner | $692,625 | VA | |
| Previous Owner | $30,524 | Future Advance Clause Open End Mortgage | |
| Previous Owner | $50,000 | Unknown | |
| Previous Owner | $448,000 | Unknown |
Property History
| Date | Event | Price | Change | Sq Ft Price |
|---|---|---|---|---|
| 09/20/2016 09/20/16 | Rented | $3,310 | +1.8% | -- |
| 08/29/2016 08/29/16 | For Rent | $3,250 | 0.0% | -- |
| 08/04/2015 08/04/15 | Sold | $715,000 | +0.8% | $365 / Sq Ft |
| 07/17/2015 07/17/15 | For Sale | $709,000 | 0.0% | $362 / Sq Ft |
| 06/01/2015 06/01/15 | Pending | -- | -- | -- |
| 05/01/2015 05/01/15 | For Sale | $709,000 | -- | $362 / Sq Ft |
Tax History Compared to Growth
Tax History
| Year | Tax Paid | Tax Assessment Tax Assessment Total Assessment is a certain percentage of the fair market value that is determined by local assessors to be the total taxable value of land and additions on the property. | Land | Improvement |
|---|---|---|---|---|
| 2024 | $11,330 | $829,813 | $663,852 | $165,961 |
| 2023 | $10,125 | $813,543 | $650,836 | $162,707 |
| 2022 | $10,436 | $797,592 | $638,075 | $159,517 |
| 2021 | $7,804 | $781,954 | $625,564 | $156,390 |
| 2020 | $21,407 | $773,937 | $619,150 | $154,787 |
| 2019 | $21,152 | $758,762 | $607,010 | $151,752 |
| 2018 | $23,530 | $743,885 | $595,108 | $148,777 |
| 2016 | $8,772 | $715,000 | $572,000 | $143,000 |
| 2015 | $6,442 | $526,427 | $421,145 | $105,282 |
| 2014 | -- | $516,116 | $412,896 | $103,220 |
Agents Affiliated with this Home
-
M
Seller's Agent in 2016
Mehry Ziai
Keller Williams Rlty Brentwood
-
M
Seller Co-Listing Agent in 2016
Manalee Zarrabian
KW Advisors
-
Tilsia Acosta

Seller's Agent in 2015
Tilsia Acosta
eXp Realty of Greater Los Angeles
(310) 701-8037
1 Total Sale
Map
Source: The MLS
MLS Number: 15-902107
APN: 5026-012-009
- 4043 Don Tomaso Dr
- 4031 Don Tomaso Dr
- 4025 Don Tomaso Dr
- 4231 Don Luis Dr
- 4028 Kenway Ave
- 3733 Northland Dr
- 4212 Don Alanis Place
- 3685 Northland Dr
- 4113 Don Diablo Dr
- 4039 Fairway Blvd
- 4218 Don Alanis Place
- 4152 Mount Vernon Dr
- 3756 Lockland Dr Unit C
- 3740 Santa Rosalia Dr Unit 408
- 3740 Santa Rosalia Dr Unit 216
- 3740 Santa Rosalia Dr Unit 212
- 3749 Lockland Dr Unit B
- 3750 Stocker St Unit 206
- 4161 Marlton Ave
- 4300 Don Felipe Dr
