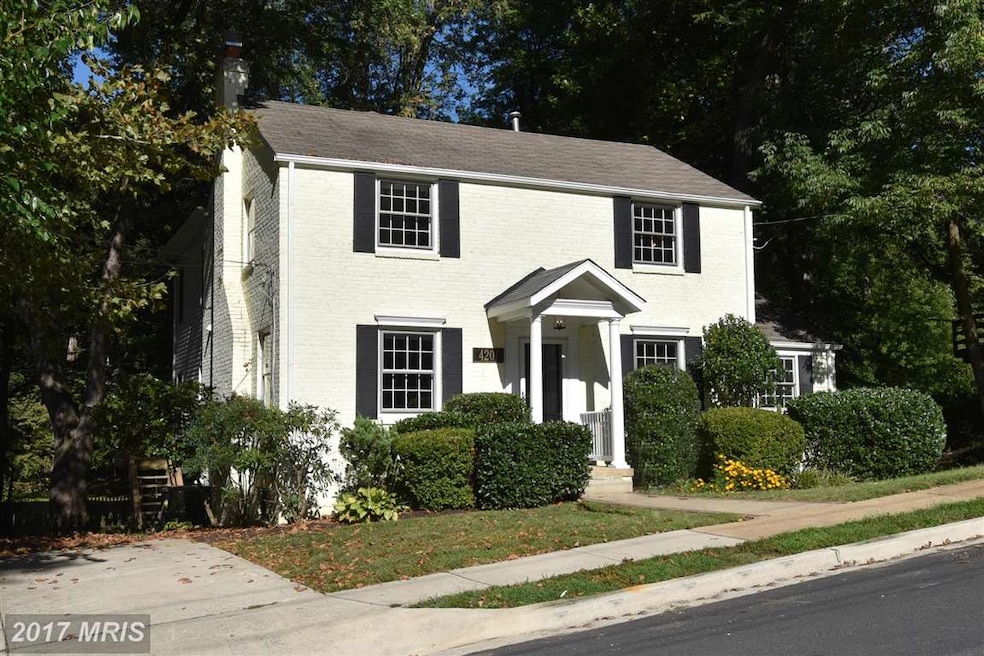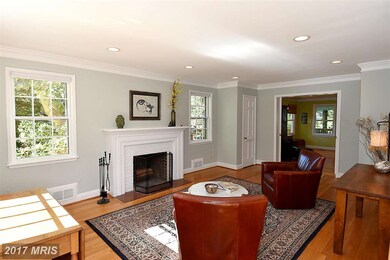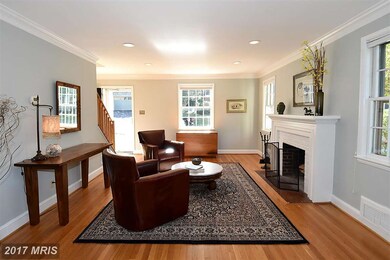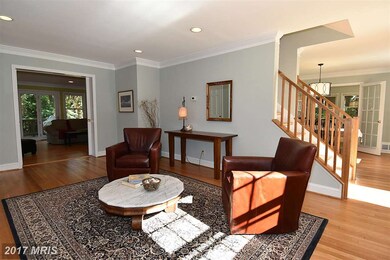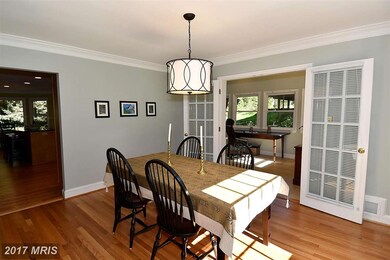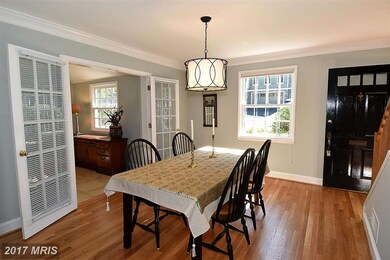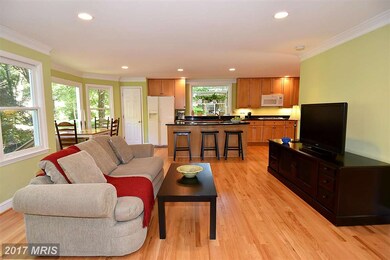
4201 35th St N Arlington, VA 22207
Gulf Branch NeighborhoodEstimated Value: $1,509,000 - $1,830,000
Highlights
- View of Trees or Woods
- Open Floorplan
- Deck
- Jamestown Elementary School Rated A
- Colonial Architecture
- Property is near a park
About This Home
As of December 2015Spacious colonial with 2-story addition and open floor plan backs to Gulf Branch park, offering privacy, open fields, and serene views. Kitchen/family room/breakfast nook w/island and elevated deck overlook park. LR, DR, and office/den addition finish first floor. Master w/cathedral ceiling, twin closets and en suite bath. Wood floors throughout. New 2 zone HVAC. Jamestown, Williamsburg, Yorktown.
Home Details
Home Type
- Single Family
Est. Annual Taxes
- $8,171
Year Built
- Built in 1952 | Remodeled in 2008
Lot Details
- 10,079 Sq Ft Lot
- Back Yard Fenced
- The property's topography is level, moderate slope
- Property is in very good condition
- Property is zoned R-10
Home Design
- Colonial Architecture
- Brick Exterior Construction
- Plaster Walls
- Asphalt Roof
Interior Spaces
- Property has 3 Levels
- Open Floorplan
- Built-In Features
- Crown Molding
- Paneling
- Cathedral Ceiling
- Recessed Lighting
- Screen For Fireplace
- Fireplace Mantel
- Double Pane Windows
- Window Treatments
- Palladian Windows
- Bay Window
- Wood Frame Window
- Window Screens
- Family Room Off Kitchen
- Living Room
- Dining Room
- Den
- Wood Flooring
- Views of Woods
- Storm Windows
Kitchen
- Breakfast Area or Nook
- Butlers Pantry
- Double Self-Cleaning Oven
- Cooktop
- Microwave
- Ice Maker
- Dishwasher
- Kitchen Island
- Upgraded Countertops
- Disposal
Bedrooms and Bathrooms
- 4 Bedrooms
- En-Suite Primary Bedroom
- En-Suite Bathroom
- 2.5 Bathrooms
Laundry
- Dryer
- Washer
Partially Finished Basement
- Heated Basement
- Walk-Out Basement
- Rear Basement Entry
- Natural lighting in basement
Parking
- Parking Space Number Location: 2
- Driveway
- Off-Street Parking
- Surface Parking
Utilities
- Forced Air Heating and Cooling System
- Natural Gas Water Heater
- Fiber Optics Available
- Cable TV Available
Additional Features
- Energy-Efficient HVAC
- Deck
- Property is near a park
Community Details
- No Home Owners Association
- Broyhill Forest Subdivision
Listing and Financial Details
- Tax Lot 35
- Assessor Parcel Number 03-036-095
Ownership History
Purchase Details
Purchase Details
Home Financials for this Owner
Home Financials are based on the most recent Mortgage that was taken out on this home.Similar Homes in Arlington, VA
Home Values in the Area
Average Home Value in this Area
Purchase History
| Date | Buyer | Sale Price | Title Company |
|---|---|---|---|
| Fuller Alicia | -- | None Listed On Document | |
| Bell Eric | $1,050,000 | Monarch Title Inc |
Mortgage History
| Date | Status | Borrower | Loan Amount |
|---|---|---|---|
| Previous Owner | Bell Eric | $703,725 | |
| Previous Owner | Bell Eric | $840,000 | |
| Previous Owner | Temple Kathryn D | $220,000 | |
| Previous Owner | Temple Kathryn Doris | $388,000 |
Property History
| Date | Event | Price | Change | Sq Ft Price |
|---|---|---|---|---|
| 12/18/2015 12/18/15 | Sold | $1,050,000 | -2.3% | $388 / Sq Ft |
| 11/11/2015 11/11/15 | Pending | -- | -- | -- |
| 10/15/2015 10/15/15 | Price Changed | $1,075,000 | -2.3% | $397 / Sq Ft |
| 09/11/2015 09/11/15 | For Sale | $1,100,000 | -- | $406 / Sq Ft |
Tax History Compared to Growth
Tax History
| Year | Tax Paid | Tax Assessment Tax Assessment Total Assessment is a certain percentage of the fair market value that is determined by local assessors to be the total taxable value of land and additions on the property. | Land | Improvement |
|---|---|---|---|---|
| 2024 | $14,695 | $1,422,600 | $893,900 | $528,700 |
| 2023 | $14,017 | $1,360,900 | $893,900 | $467,000 |
| 2022 | $12,945 | $1,256,800 | $818,900 | $437,900 |
| 2021 | $11,949 | $1,160,100 | $778,300 | $381,800 |
| 2020 | $11,415 | $1,112,600 | $743,300 | $369,300 |
| 2019 | $11,178 | $1,089,500 | $725,000 | $364,500 |
| 2018 | $10,520 | $1,045,700 | $700,000 | $345,700 |
| 2017 | $9,769 | $971,100 | $640,000 | $331,100 |
| 2016 | $8,302 | $837,700 | $610,000 | $227,700 |
| 2015 | $8,171 | $820,400 | $590,000 | $230,400 |
| 2014 | $7,673 | $770,400 | $540,000 | $230,400 |
Agents Affiliated with this Home
-
Brian Siebel

Seller's Agent in 2015
Brian Siebel
Compass
(703) 851-0979
69 Total Sales
-
JD Callander

Buyer's Agent in 2015
JD Callander
Weichert Corporate
(703) 821-1025
207 Total Sales
Map
Source: Bright MLS
MLS Number: 1001604135
APN: 03-036-095
- 3546 N Utah St
- 3609 N Upland St
- 3408 N Utah St
- 3554 Military Rd
- 3500 Military Rd
- 3451 N Venice St
- 3154 N Quincy St
- 3532 N Valley St
- 4502 32nd Rd N
- 3722 N Wakefield St
- 4622 N Dittmar Rd
- 4653 34th St N
- 4231 31st St N
- 3632 36th Rd N
- 3822 N Vernon St
- 4615 32nd St N
- 3812 N Nelson St
- 3858 N Tazewell St
- 4629 32nd Rd N
- 4608 37th St N
- 4201 35th St N
- 4107 35th St N
- 4207 35th St N
- 4301 35th St N
- 4101 35th St N
- 4108 35th St N
- 4200 35th St N
- 4206 35th St N
- 3444 N Randolph St
- 4307 35th St N
- 3529 N Utah St
- 3523 N Utah St
- 4095 35th St N
- 3535 N Utah St
- 3515 N Utah St
- 3541 N Utah St
- 3424 N Thomas St
- 3421 N Thomas St
- 4133 34th Rd N
- 3438 N Randolph St
