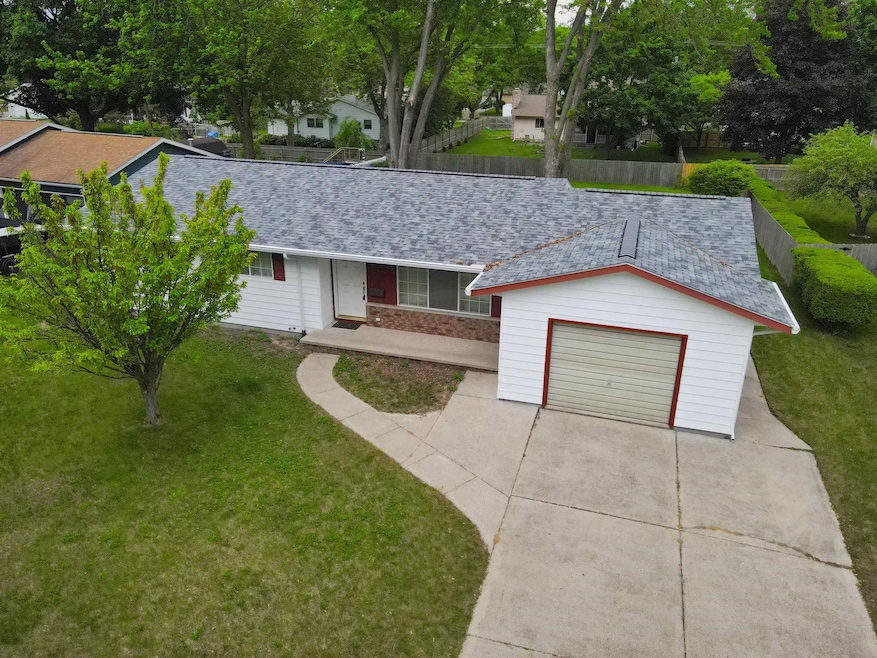
4205 McKeith Rd Midland, MI 48642
Highlights
- Ranch Style House
- Porch
- Patio
- Northeast Middle School Rated A-
- 1 Car Attached Garage
- Living Room
About This Home
As of July 2025Welcome Home to This Updated Ranch in a Desirable Midland Family Neighborhood!Discover the perfect blend of comfort and practicality in this charming family home, featuring 3 bedrooms, 1 full, and 2 half baths. Ideally situated in a beloved Midland family neighborhood, this house has been thoughtfully updated and lovingly maintained, ready for its next owners.You'll appreciate the convenience of two half baths, one in the primary bedroom for ultimate privacy, and another strategically located by the back door and garage—a game-changer for kids and their friends coming in from outside! Say goodbye to wet footprints and muddy trails through the house.Inside, enjoy fresh updates, including new carpet in the living room and hallway.and new flooring in the two half baths. The kitchen, in like-new condition, boasts custom wood cabinets, a durable solid surface counter, and new vinyl flooring installed in 2022. The dining room offers a fresh canvas with recently removed wallpaper and fresh paint, complementing the updated kitchen soffit.Outside, the home shines with a large backyard, a brand-new 40-year roof installed in May 2024, complete with new gutters and gutter guards backed by a 10-year warranty and fresh exterior trim paint. While a few minor cosmetic touches remain, these are perfect opportunities to personalize and truly make this home your own. The basement offers a blank slate with freshly painted walls and floors, ready for your vision.If you're seeking a home that has been cherished and is nestled in a wonderful community, look no further.
Last Agent to Sell the Property
Ayre Rhinehart Real Estate Partners License #MBR-6506040422 Listed on: 06/01/2025

Last Buyer's Agent
Non Member
Midland Board of REALTORS License #MBR
Home Details
Home Type
- Single Family
Est. Annual Taxes
Year Built
- Built in 1971
Lot Details
- 0.3 Acre Lot
- Lot Dimensions are 81 x 169
Home Design
- Ranch Style House
- Wood Siding
- Asphalt
Interior Spaces
- 1,225 Sq Ft Home
- Living Room
Kitchen
- Oven or Range
- Dishwasher
- Disposal
Flooring
- Carpet
- Vinyl
Bedrooms and Bathrooms
- 3 Bedrooms
Laundry
- Laundry on lower level
- Dryer
- Washer
Basement
- Basement Fills Entire Space Under The House
- Block Basement Construction
Parking
- 1 Car Attached Garage
- Garage Door Opener
Outdoor Features
- Patio
- Porch
Utilities
- Forced Air Heating and Cooling System
- Heating System Uses Natural Gas
- Gas Water Heater
Community Details
- Arlington Heights Subdivision
Listing and Financial Details
- Assessor Parcel Number 14-11-70-062
Ownership History
Purchase Details
Home Financials for this Owner
Home Financials are based on the most recent Mortgage that was taken out on this home.Similar Homes in Midland, MI
Home Values in the Area
Average Home Value in this Area
Purchase History
| Date | Type | Sale Price | Title Company |
|---|---|---|---|
| Warranty Deed | $230,000 | None Listed On Document | |
| Warranty Deed | $230,000 | None Listed On Document |
Mortgage History
| Date | Status | Loan Amount | Loan Type |
|---|---|---|---|
| Open | $223,100 | New Conventional | |
| Closed | $223,100 | New Conventional |
Property History
| Date | Event | Price | Change | Sq Ft Price |
|---|---|---|---|---|
| 07/02/2025 07/02/25 | Sold | $230,000 | 0.0% | $188 / Sq Ft |
| 06/04/2025 06/04/25 | Pending | -- | -- | -- |
| 06/01/2025 06/01/25 | For Sale | $229,900 | -- | $188 / Sq Ft |
Tax History Compared to Growth
Tax History
| Year | Tax Paid | Tax Assessment Tax Assessment Total Assessment is a certain percentage of the fair market value that is determined by local assessors to be the total taxable value of land and additions on the property. | Land | Improvement |
|---|---|---|---|---|
| 2024 | $2,096 | $86,500 | $0 | $0 |
| 2023 | $1,998 | $73,400 | $0 | $0 |
| 2022 | $2,452 | $65,500 | $0 | $0 |
| 2021 | $2,340 | $57,700 | $0 | $0 |
| 2020 | $2,388 | $57,900 | $0 | $0 |
| 2019 | $2,333 | $56,300 | $20,000 | $36,300 |
| 2018 | $2,387 | $64,500 | $20,000 | $44,500 |
| 2017 | $0 | $56,900 | $20,000 | $36,900 |
| 2016 | $2,292 | $56,500 | $20,000 | $36,500 |
| 2012 | -- | $55,800 | $20,000 | $35,800 |
Agents Affiliated with this Home
-
Tyler Snyder

Seller's Agent in 2025
Tyler Snyder
Ayre Rhinehart Realtors
(989) 205-5781
116 Total Sales
-
N
Buyer's Agent in 2025
Non Member
Midland Board of REALTORS
Map
Source: Midland Board of REALTORS®
MLS Number: 50176723
APN: 14-11-70-062
- 2107 Laurel Ln
- 3813 McKeith Rd
- 2001 Plymouth St
- 3719 Robinhood Terrace
- 2303 Wilmington Dr
- 2100 E Sugnet Rd
- 4315 James Dr
- 1309 E Saint Andrews Rd
- 3306 Swede Ave
- 2800 Whitewood Dr
- 1414 E Ashman St
- 3108 Fairlane St
- 3201 Greenway Dr
- 1804 Ardmore St
- 27 Lexington Ct
- 1915 Ivy Ln
- 3902 Devonshire St
- 3212 Milford St
- 1501 Winchester Dr
- 5524 Swede Ave
