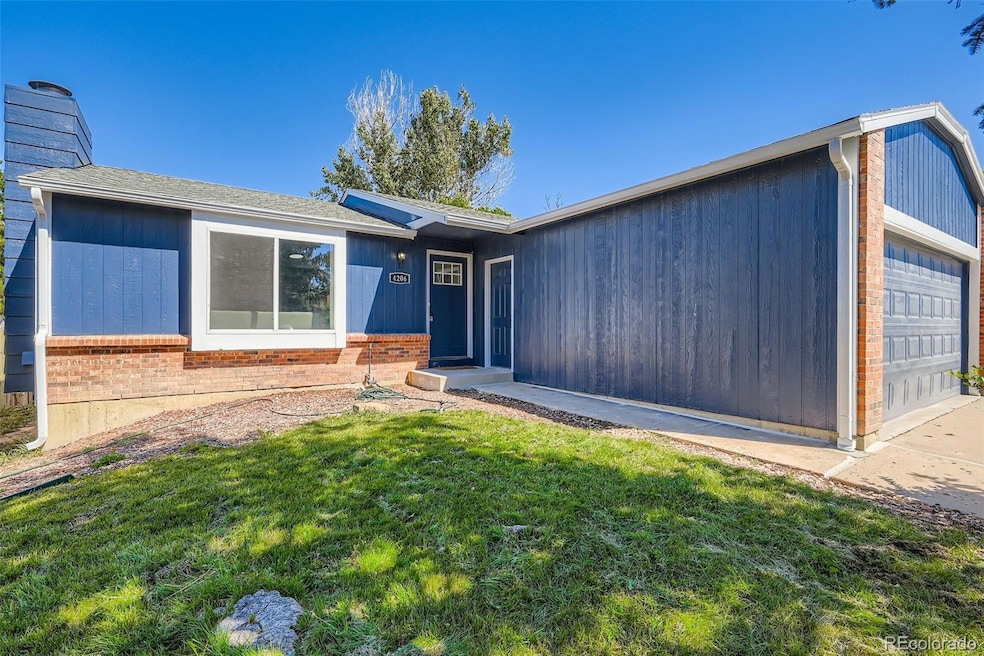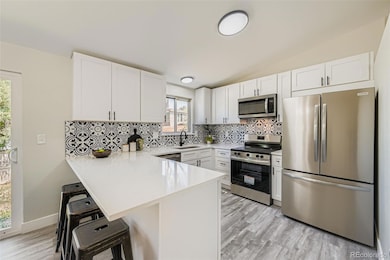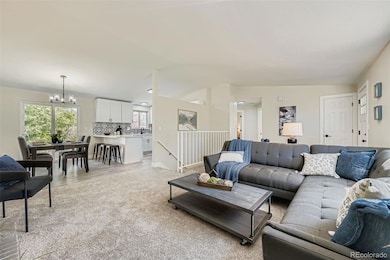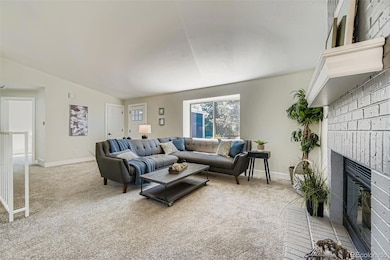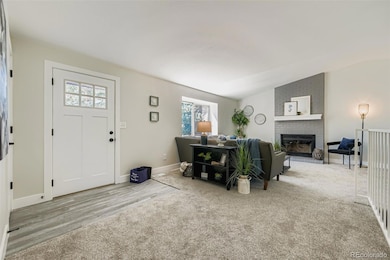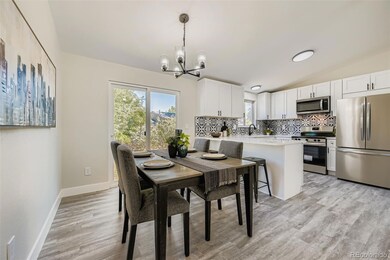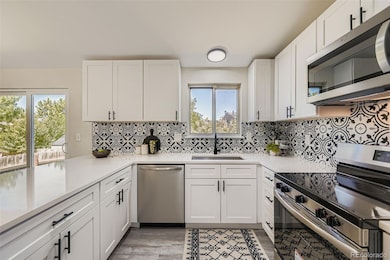4206 S Cathay Way Aurora, CO 80013
Highpoint NeighborhoodEstimated payment $2,781/month
Highlights
- Primary Bedroom Suite
- Private Yard
- 2 Car Attached Garage
- Smoky Hill High School Rated A-
- No HOA
- Living Room
About This Home
Welcome home to this fully remodeled gem in Aurora’s desirable Highpoint neighborhood. Every detail has been thoughtfully updated, making this home truly move-in ready. Step inside to find an inviting, light-filled layout featuring all new flooring throughout, fresh interior paint, and updated lighting. The spacious living room centers around a cozy woodburning fireplace, while the adjacent dining area flows seamlessly into the stunning kitchen. The brand-new kitchen is a showstopper with quartz countertops, new stainless steel appliances, white shaker cabinets, and a beautiful tile backsplash. Upstairs, the full bathroom has been completely renovated with a modern vanity, sleek fixtures, and a subway tile tub/shower surround that gives a clean, timeless look. The finished basement adds versatility with two additional bedrooms, a bathroom, a living area, and laundry room. This home offers an open main-level floor plan with stylish finishes throughout, complemented by beautifully updated bathrooms on both levels. Move-in ready and thoughtfully designed, the property is ideally located just minutes from Southlands Mall for shopping, dining, and entertainment, with easy access to Buckley Space Force Base and E-470 for commuters. Outdoor enthusiasts will also appreciate being close to Cherry Creek State Park, where trails, boating, and picnics await. With its modern updates and prime location, this home is truly one you won’t want to miss.
Listing Agent
Real Broker, LLC DBA Real Brokerage Email: leona@leonahunter.com License #100034203 Listed on: 09/24/2025
Home Details
Home Type
- Single Family
Est. Annual Taxes
- $2,392
Year Built
- Built in 1983 | Remodeled
Lot Details
- 5,227 Sq Ft Lot
- Southwest Facing Home
- Level Lot
- Private Yard
Parking
- 2 Car Attached Garage
Home Design
- Slab Foundation
- Composition Roof
- Wood Siding
Interior Spaces
- 1-Story Property
- Wood Burning Fireplace
- Family Room
- Living Room
- Dining Room
- Laundry Room
Kitchen
- Range
- Microwave
- Dishwasher
- Disposal
Flooring
- Carpet
- Vinyl
Bedrooms and Bathrooms
- 4 Bedrooms | 2 Main Level Bedrooms
- Primary Bedroom Suite
Finished Basement
- Basement Fills Entire Space Under The House
- 2 Bedrooms in Basement
Home Security
- Carbon Monoxide Detectors
- Fire and Smoke Detector
Schools
- Summit Elementary School
- Horizon Middle School
- Eaglecrest High School
Utilities
- Forced Air Heating and Cooling System
Community Details
- No Home Owners Association
- Highpoint Subdivision
Listing and Financial Details
- Exclusions: Staging Items
- Property held in a trust
- Assessor Parcel Number 031599571
Map
Home Values in the Area
Average Home Value in this Area
Tax History
| Year | Tax Paid | Tax Assessment Tax Assessment Total Assessment is a certain percentage of the fair market value that is determined by local assessors to be the total taxable value of land and additions on the property. | Land | Improvement |
|---|---|---|---|---|
| 2024 | $2,109 | $30,485 | -- | -- |
| 2023 | $2,109 | $30,485 | $0 | $0 |
| 2022 | $1,736 | $23,964 | $0 | $0 |
| 2021 | $1,747 | $23,964 | $0 | $0 |
| 2020 | $1,561 | $21,736 | $0 | $0 |
| 2019 | $1,506 | $21,736 | $0 | $0 |
| 2018 | $1,298 | $17,604 | $0 | $0 |
| 2017 | $1,279 | $17,604 | $0 | $0 |
| 2016 | $1,294 | $16,692 | $0 | $0 |
| 2015 | $1,231 | $16,692 | $0 | $0 |
| 2014 | -- | $12,911 | $0 | $0 |
| 2013 | -- | $11,740 | $0 | $0 |
Property History
| Date | Event | Price | List to Sale | Price per Sq Ft |
|---|---|---|---|---|
| 11/20/2025 11/20/25 | Price Changed | $489,000 | -1.0% | $303 / Sq Ft |
| 11/07/2025 11/07/25 | Price Changed | $494,000 | -1.0% | $306 / Sq Ft |
| 10/14/2025 10/14/25 | Price Changed | $499,000 | -2.0% | $309 / Sq Ft |
| 09/25/2025 09/25/25 | For Sale | $509,000 | -- | $315 / Sq Ft |
Purchase History
| Date | Type | Sale Price | Title Company |
|---|---|---|---|
| Trustee Deed | -- | None Available | |
| Warranty Deed | $92,250 | Security Title | |
| Personal Reps Deed | $92,250 | Security Title | |
| Interfamily Deed Transfer | -- | None Available | |
| Deed | -- | -- | |
| Deed | -- | -- |
Mortgage History
| Date | Status | Loan Amount | Loan Type |
|---|---|---|---|
| Open | $108,409 | Purchase Money Mortgage | |
| Previous Owner | $147,600 | Stand Alone First | |
| Previous Owner | $36,900 | Stand Alone Second |
Source: REcolorado®
MLS Number: 8948326
APN: 2073-03-3-10-004
- 4218 S Cathay Way
- 19093 E Oberlin Dr
- 19146 E Oberlin Dr
- 19166 E Oberlin Dr
- 19118 E Oxford Dr
- 4234 S Bahama St
- 4217 S Argonne St
- 4121 S Andes Way
- 4343 S Ceylon Way
- 3959 S Argonne Way
- 4211 S Andes St
- 18908 E Napa Dr
- 19722 E Oxford Dr
- 19554 E Princeton Place
- 4331 S Andes Way Unit 103
- 19520 E Purdue Cir
- 19141 E Milan Cir
- 19106 E Milan Cir
- 19707 E Princeton Place
- 4371 S Andes Way Unit 102
- 19125 E Oberlin Dr
- 4406 S Biscay Way
- 3888 S Biscay St
- 19115 E Milan Cir
- 19672 E Purdue Cir
- 4331 S Fundy St
- 4290 S Halifax Way
- 3674 S Cathay St
- 3754 S Walden Way
- 18953 E Kent Cir
- 18051 E Loyola Place
- 3621 S Andes Way
- 17664 E Loyola Dr
- 4285 S Salida Way Unit 14
- 4292 S Salida Way Unit 7
- 3500-3610 S Zeno Way
- 19065 E Chenango Cir
- 17657 E Loyola Dr
- 18290 E Hampden Place
- 3577 S Halifax Way
