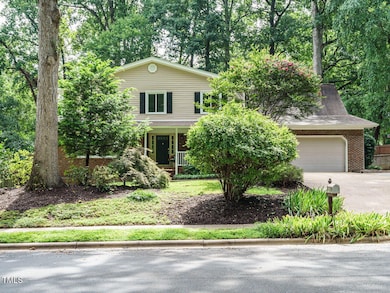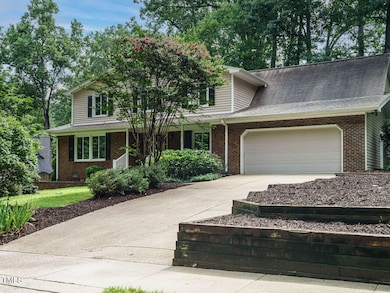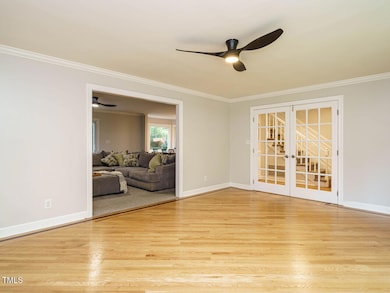
4208 Wingate Dr Raleigh, NC 27609
North Hills NeighborhoodEstimated payment $5,170/month
Highlights
- Deck
- Traditional Architecture
- Park or Greenbelt View
- Douglas Elementary Rated A-
- Wood Flooring
- No HOA
About This Home
A Rare Find That Truly Checks All the Boxes!
Beautifully updated and perfectly located, this two-story Raleigh gem offers style, space, and convenience. Hardwood floors grace most of the main level, complementing a flexible layout that includes a welcoming foyer, a living room that opens seamlessly to the cozy family room with a wood-burning fireplace, and a bright breakfast area adjoining the updated kitchen. A formal dining room and a dedicated office complete the main floor.
Upstairs, hardwoods continue throughout the hallway and all bedrooms. The redesigned primary suite feels like a luxury retreat, featuring a spa-inspired bathroom, a spacious walk-in closet, and the convenience of upstairs laundry. Three additional bedrooms offer plenty of space for family, guests, or hobbies.
Enjoy outdoor living with a fenced backyard, expansive deck, and screened porch—perfect for relaxing or entertaining. The two-car garage and extended driveway offer ample parking.
Located directly across from Eastgate Park, where you'll enjoy tennis courts, a playground, and a lake. Just one mile from all the shopping, dining, and entertainment of North Hills—this is Raleigh living at its best!
Open House Schedule
-
Saturday, July 19, 20251:00 to 3:00 pm7/19/2025 1:00:00 PM +00:007/19/2025 3:00:00 PM +00:00Add to Calendar
Home Details
Home Type
- Single Family
Est. Annual Taxes
- $5,543
Year Built
- Built in 1974
Lot Details
- 0.34 Acre Lot
- Back Yard Fenced
Parking
- 2 Car Attached Garage
- Front Facing Garage
Home Design
- Traditional Architecture
- Block Foundation
- Shingle Roof
- Vinyl Siding
- Lead Paint Disclosure
Interior Spaces
- 2,825 Sq Ft Home
- 2-Story Property
- Built-In Features
- Ceiling Fan
- Entrance Foyer
- Family Room
- Living Room
- Breakfast Room
- Dining Room
- Home Office
- Screened Porch
- Park or Greenbelt Views
- Basement
- Crawl Space
- Pull Down Stairs to Attic
Kitchen
- Gas Range
- Dishwasher
Flooring
- Wood
- Tile
Bedrooms and Bathrooms
- 4 Bedrooms
- Walk-In Closet
- Double Vanity
- Private Water Closet
- Soaking Tub
- Walk-in Shower
Laundry
- Laundry Room
- Laundry on upper level
Schools
- Douglas Elementary School
- Carroll Middle School
- Sanderson High School
Additional Features
- Deck
- Forced Air Heating and Cooling System
Community Details
- No Home Owners Association
- Hickory Hills Subdivision
Listing and Financial Details
- Assessor Parcel Number 1716203926
Map
Home Values in the Area
Average Home Value in this Area
Tax History
| Year | Tax Paid | Tax Assessment Tax Assessment Total Assessment is a certain percentage of the fair market value that is determined by local assessors to be the total taxable value of land and additions on the property. | Land | Improvement |
|---|---|---|---|---|
| 2024 | $5,521 | $633,339 | $300,000 | $333,339 |
| 2023 | $4,668 | $426,447 | $160,000 | $266,447 |
| 2022 | $4,338 | $426,447 | $160,000 | $266,447 |
| 2021 | $4,169 | $426,447 | $160,000 | $266,447 |
| 2020 | $4,093 | $426,447 | $160,000 | $266,447 |
| 2019 | $3,884 | $333,454 | $130,000 | $203,454 |
| 2018 | $3,663 | $333,454 | $130,000 | $203,454 |
| 2017 | $3,489 | $333,454 | $130,000 | $203,454 |
| 2016 | $3,417 | $333,454 | $130,000 | $203,454 |
| 2015 | $3,020 | $289,759 | $88,000 | $201,759 |
| 2014 | -- | $289,759 | $88,000 | $201,759 |
Property History
| Date | Event | Price | Change | Sq Ft Price |
|---|---|---|---|---|
| 07/16/2025 07/16/25 | For Sale | $850,000 | +30.8% | $301 / Sq Ft |
| 12/15/2023 12/15/23 | Off Market | $650,000 | -- | -- |
| 08/19/2022 08/19/22 | Sold | $650,000 | 0.0% | $248 / Sq Ft |
| 07/05/2022 07/05/22 | Pending | -- | -- | -- |
| 07/02/2022 07/02/22 | For Sale | $650,000 | -- | $248 / Sq Ft |
Purchase History
| Date | Type | Sale Price | Title Company |
|---|---|---|---|
| Warranty Deed | $650,000 | None Listed On Document | |
| Deed | -- | -- | |
| Warranty Deed | $288,000 | None Available | |
| Warranty Deed | $242,500 | -- |
Mortgage History
| Date | Status | Loan Amount | Loan Type |
|---|---|---|---|
| Open | $363,500 | New Conventional | |
| Previous Owner | $100,000 | Credit Line Revolving | |
| Previous Owner | $750,000 | No Value Available | |
| Previous Owner | -- | No Value Available | |
| Previous Owner | $219,700 | New Conventional | |
| Previous Owner | $60,200 | Credit Line Revolving | |
| Previous Owner | $230,400 | Purchase Money Mortgage | |
| Previous Owner | $28,000 | Credit Line Revolving | |
| Previous Owner | $45,000 | Credit Line Revolving | |
| Previous Owner | $232,000 | Fannie Mae Freddie Mac |
Similar Homes in Raleigh, NC
Source: Doorify MLS
MLS Number: 10109698
APN: 1716.17-20-3926-000
- 1108 Steinbeck Dr
- 4300 Hickory Ridge Dr
- 1124 Hardimont Rd
- 901 Emory Ln
- 813 Faulkner Place
- 4021 Converse Dr
- 4601 Pemberton Dr
- 701 Dartmouth Rd
- 4005 Brevard Place
- 4308 Windsor Place
- 1213 Indian Trail Dr
- 4500 Latimer Rd
- 4305 Windsor Place
- 4812 Latimer Rd
- 405 Latimer Rd
- 4900 Old Millcrest Ct
- 5025 Quail Hollow Dr
- 4218 Lambeth Dr
- 4800 Lakemont Dr
- 5107 Hearth Dr
- 1328-1410 Steinbeck Dr
- 3800 Colby Dr
- 901 Saint Albans Dr
- 3531 Wake Forest Rd
- 600 Saint Albans Dr
- 4500 Lakemont Dr
- 1500 Sunbow Falls Ln
- 1729 Grace Brook Rd
- 1401 E Millbrook Rd
- 201 Park at North Hills St
- 4936 Wyatt Brook Way
- 5052 Flint Ridge Place Unit 5052
- 4921 Lakemont Dr
- 552 Pine Ridge Place Unit 552
- 5112 Flint Ridge Place
- 141 Park at North Hills St
- 921 Wake Towne Dr
- 419 Emerson Dr
- 5825 Pointer Dr
- 312 Northwood Dr






