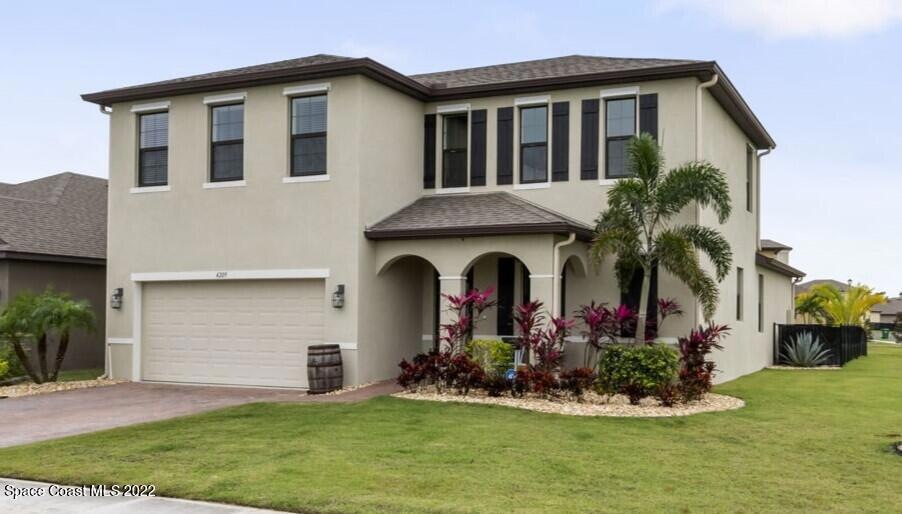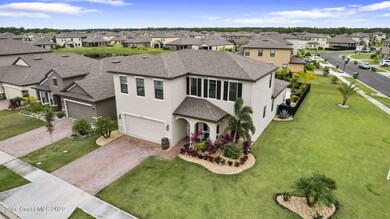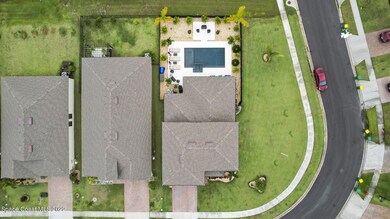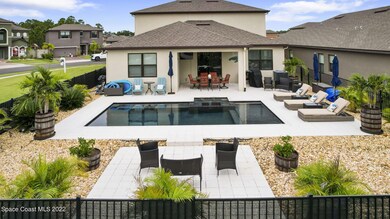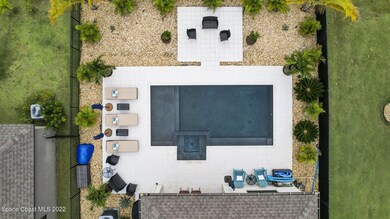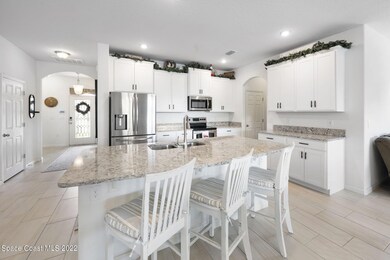
4209 Alligator Flag Cir West Melbourne, FL 32904
Estimated Value: $542,000 - $586,782
Highlights
- In Ground Spa
- Lake View
- Corner Lot
- Melbourne Senior High School Rated A-
- Clubhouse
- Tennis Courts
About This Home
As of February 2023Welcome home! Most people only dream of a home this wonderful. Boasting 4 bedrooms and 2.5 bathrooms, you've got space to enjoy! Your main floor owner's suite has office/casual space built in, while the remainder bedrooms are 2nd floor. Wide open kitchen/living/dining rooms ensure everyone can be involved in activities. Your luxury contemporary SALTWATER pool and covered patio are to die for. You have a corner lot, allowing for yard activities not afforded most community homes. The amazing water park and clubhouse provide hours of summertime entertainment, either with kids or adults alike. Conveniently located less than a mile from schools, shopping and dining experiences galore. Call this home yours today, before someone else does!
Last Agent to Sell the Property
Keller Williams Realty Brevard License #3277957 Listed on: 11/30/2022

Home Details
Home Type
- Single Family
Est. Annual Taxes
- $4,138
Year Built
- Built in 2019
Lot Details
- 0.25 Acre Lot
- North Facing Home
- Wrought Iron Fence
- Corner Lot
HOA Fees
- $115 Monthly HOA Fees
Parking
- 2 Car Attached Garage
- Garage Door Opener
Property Views
- Lake
- Pond
- Pool
Home Design
- Shingle Roof
- Concrete Siding
- Block Exterior
- Asphalt
- Stucco
Interior Spaces
- 2,619 Sq Ft Home
- 2-Story Property
- Ceiling Fan
- Family Room
- Security Gate
- Laundry Room
Kitchen
- Electric Range
- Microwave
- Ice Maker
- Dishwasher
- Kitchen Island
- Disposal
Flooring
- Carpet
- Tile
Bedrooms and Bathrooms
- 4 Bedrooms
- Split Bedroom Floorplan
- Walk-In Closet
- Separate Shower in Primary Bathroom
Pool
- In Ground Spa
- Saltwater Pool
Outdoor Features
- Fire Pit
- Porch
Schools
- Meadowlane Elementary School
- Central Middle School
- Melbourne High School
Utilities
- Central Air
- Heating Available
- Electric Water Heater
Listing and Financial Details
- Assessor Parcel Number 28-36-14-01-00000.0-0665.00
Community Details
Overview
- Sawgrass Lakes Phase Three Association
- Sawgrass Lakes Subdivision
- Maintained Community
Amenities
- Clubhouse
Recreation
- Tennis Courts
- Community Playground
- Community Pool
Ownership History
Purchase Details
Home Financials for this Owner
Home Financials are based on the most recent Mortgage that was taken out on this home.Purchase Details
Home Financials for this Owner
Home Financials are based on the most recent Mortgage that was taken out on this home.Purchase Details
Home Financials for this Owner
Home Financials are based on the most recent Mortgage that was taken out on this home.Similar Homes in the area
Home Values in the Area
Average Home Value in this Area
Purchase History
| Date | Buyer | Sale Price | Title Company |
|---|---|---|---|
| Derosa Michael A | $610,000 | Countdown Title Llc | |
| Hobson Maura K | $415,000 | E Title Services Llc | |
| Classen Suzan T | $339,398 | Dhi Title Of Florida Inc |
Mortgage History
| Date | Status | Borrower | Loan Amount |
|---|---|---|---|
| Open | Derosa Michael A | $538,000 | |
| Previous Owner | Hobson Maura K | $332,000 | |
| Previous Owner | Classen Suzan T | $271,518 |
Property History
| Date | Event | Price | Change | Sq Ft Price |
|---|---|---|---|---|
| 02/02/2023 02/02/23 | Sold | $610,000 | +1.7% | $233 / Sq Ft |
| 12/06/2022 12/06/22 | Pending | -- | -- | -- |
| 11/30/2022 11/30/22 | For Sale | $600,000 | +44.6% | $229 / Sq Ft |
| 12/30/2020 12/30/20 | Sold | $415,000 | -2.4% | $158 / Sq Ft |
| 11/27/2020 11/27/20 | Pending | -- | -- | -- |
| 11/16/2020 11/16/20 | Price Changed | $425,000 | -1.2% | $162 / Sq Ft |
| 11/05/2020 11/05/20 | For Sale | $430,000 | -- | $164 / Sq Ft |
Tax History Compared to Growth
Tax History
| Year | Tax Paid | Tax Assessment Tax Assessment Total Assessment is a certain percentage of the fair market value that is determined by local assessors to be the total taxable value of land and additions on the property. | Land | Improvement |
|---|---|---|---|---|
| 2023 | $4,421 | $330,950 | $0 | $0 |
| 2022 | $4,138 | $321,320 | $0 | $0 |
| 2021 | $4,362 | $311,970 | $60,000 | $251,970 |
| 2020 | $3,621 | $260,100 | $55,000 | $205,100 |
| 2019 | $904 | $55,000 | $55,000 | $0 |
| 2018 | $769 | $50,000 | $50,000 | $0 |
Agents Affiliated with this Home
-
Rick Wiedenhoeft

Seller's Agent in 2023
Rick Wiedenhoeft
Keller Williams Realty Brevard
(314) 775-2724
18 in this area
46 Total Sales
-
Sumher Wright
S
Buyer's Agent in 2023
Sumher Wright
David Curri Real Estate Group
(321) 914-7460
1 in this area
26 Total Sales
-
Alexander Warner

Buyer Co-Listing Agent in 2023
Alexander Warner
David Curri Real Estate Group
(321) 745-7073
2 in this area
67 Total Sales
-
Greg Ellingson

Seller's Agent in 2020
Greg Ellingson
Ellingson Properties
(321) 795-0021
13 in this area
653 Total Sales
-
Brenda Burton

Seller Co-Listing Agent in 2020
Brenda Burton
Ellingson Properties
(321) 537-0852
9 in this area
132 Total Sales
-
P
Buyer's Agent in 2020
Patricia Cappello
Atlantic Shores Realty Execs.
Map
Source: Space Coast MLS (Space Coast Association of REALTORS®)
MLS Number: 951263
APN: 28-36-14-01-00000.0-0665.00
- 4299 Alligator Flag Cir
- 4109 Alligator Flag Cir
- 320 Wiregrass Ave
- 4498 Alligator Flag Cir
- 289 Wiregrass Ave
- 4174 Caladium Cir
- 3908 Alligator Flag Cir
- 4647 Broomsedge Cir
- 4637 Broomsedge Cir
- 532 Sedges Ave
- 4526 Broomsedge Cir
- 640 Fiddleleaf Cir
- 4484 Caladium Cir
- 3575 Salt Marsh Cir
- 759 Fiddleleaf Cir
- 860 Fiddleleaf Cir
- 1403 Musgrass Cir
- 3985 Chicago Ave
- 3790 Peacock Dr
- 2760 Michigan St
- 4209 Alligator Flag Cir
- 4199 Alligator Flag Cir
- 4279 Alligator Flag Cir
- 4189 Alligator Flag Cir
- 4268 Alligator Flag Cir
- 4268 Alligator Flag Cir
- 4258 Alligator Flag Cir
- 4198 Alligator Flag Cir
- 4179 Alligator Flag Cir
- 4248 Alligator Flag Cir
- 4289 Alligator Flag Cir
- 4238 Alligator Flag Cir
- 4208 Alligator Flag Cir
- 4228 Alligator Flag Cir
- 4278 Alligator Flag Cir
- 4218 Alligator Flag Cir
- 4288 Alligator Flag Cir
- 4188 Alligator Flag Cir
- 4169 Alligator Flag Cir
- 4298 Alligator Flag Cir
