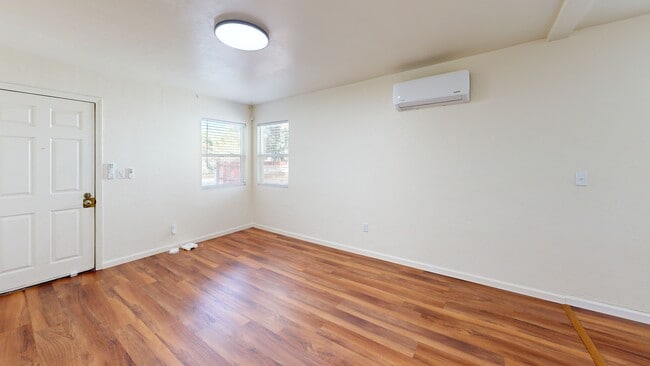Welcome to this charming, move-in ready 2-bedroom, 1-bath home located in the heart of the up-and-coming Oak Park neighborhood, featuring modern updates and amenities. Just a short drive to Midtown, Aggie Square, Highway 99, and Land Park. Highlights include an updated kitchen with new cabinets, floating shelves, quartz countertops, and a new 3-unit ductless HVAC system offering heating and AC in both bedrooms and the living room. The bathroom has been improved with a new sink, vanity, and a modern ceiling exhaust fan featuring Bluetooth speaker connection. The front lawn offers superb curb appeal with neatly kept grass and automatic sprinklers, a wood fence for added privacy, young emerald green arborvitae trees for future increased privacy, and a large tree providing shade throughout the yard. The backyard also includes a lawn with automatic sprinklers, a freshly poured patio, a new gazebo for relaxation and BBQs, and vibrant trees creating a lively oasis. The driveway features a double-door wooden gate, opening RV access to the rest of the 5,227 sq. ft. lot, where you'll find plenty of space to park additional vehicles, allow pets to roam, garden, or even add an ADU for potential rental income.






