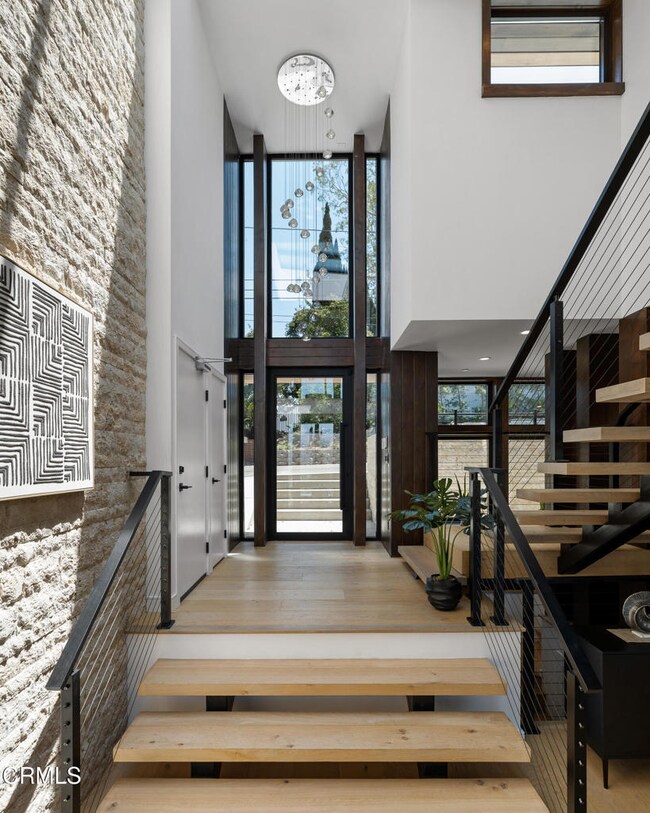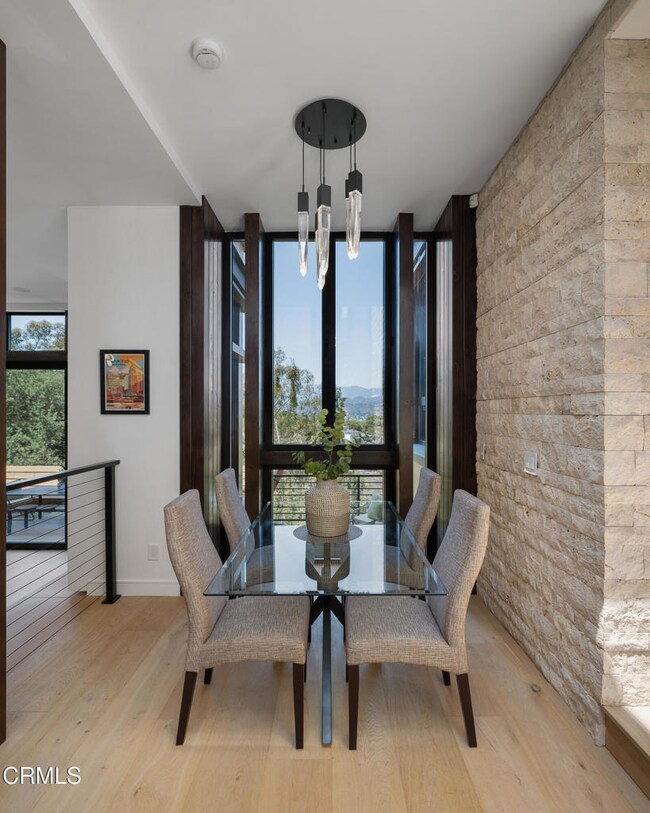
4209 Sea View Ln Los Angeles, CA 90065
Mount Washington NeighborhoodEstimated payment $19,187/month
Highlights
- New Construction
- Primary Bedroom Suite
- Open Floorplan
- Mt. Washington Elementary Rated A-
- Custom Home
- Dual Staircase
About This Home
Poised in serene seclusion and designed with uncompromising attention to detail, this brand-new architectural estate is a triumph of form and function. A rare offering, this meticulously designed three-level residence redefines modern luxury in one of the area's most coveted hilltop settings. Clean lines, refined materials, and innovative technology come together in a home that reflects upscale living at every turn. From the moment you approach the sculptural facade--accented by Vale-engineered cedar siding and Porcelanosa deck tiles--you're met with elevated design. A custom front door opens into a formal foyer with a striking chandelier, Italian oak hardwood floors, and access to the attached two-car garage. Beyond the entry, the open-concept living space is filled with dramatic scale and natural light. European-imported windows and collapsible glass doors blur the boundary between indoors and out, offering stunning views and effortless flow to outdoor spaces. The grand living room boasts soaring ceilings and a European Home Element gas fireplace set into a floor-to-ceiling travertine wall--visible from both the living and kitchen areas. The chef's kitchen features porcelain countertops, a Bosch Benchmark appliance suite--including double ovens, induction cooktop, microwave drawer, refrigerator--and a deep sink within a generous island. Just off the living space, a guest suite offers sweeping views, a designer ceiling fan, and a luxury bath with a floating vanity, terrazzo bench, walk-in rainfall shower with dual showerheads, and a sleek Icera wall-mounted toilet. The floating staircase leads to the luminous primary suite, where expansive windows, a chevron wood ceiling, see-through fireplace, and large walk-in closet create a true retreat. The spa-like ensuite includes a Whirlpool soaking tub, oversized shower with terrazzo bench, dual showerheads, floating dual-sink vanity with Pental Misterio quartz, and a tankless wall-mounted toilet--wrapped in Italian tilework. Across the upper landing, another ensuite bedroom includes a balcony, modern fan, generous closet, and its own spa-style bath with floating vanity and rainfall shower. The lower level offers a large laundry room, storage, and direct access to the hillside backyard--ideal for quiet moments or enjoying views of the canyon trail below. A true sanctuary where design, performance, and natural beauty converge.
Open House Schedule
-
Sunday, September 07, 20252:00 to 5:00 pm9/7/2025 2:00:00 PM +00:009/7/2025 5:00:00 PM +00:00Add to Calendar
Home Details
Home Type
- Single Family
Year Built
- Built in 2025 | New Construction
Lot Details
- 5,570 Sq Ft Lot
- Wood Fence
- Sprinkler System
Parking
- 2 Car Attached Garage
- Parking Available
- On-Street Parking
Property Views
- Hills
- Neighborhood
Home Design
- Custom Home
- Contemporary Architecture
- Turnkey
Interior Spaces
- 2,968 Sq Ft Home
- 3-Story Property
- Open Floorplan
- Dual Staircase
- Wired For Sound
- Built-In Features
- High Ceiling
- Ceiling Fan
- Recessed Lighting
- Two Way Fireplace
- Living Room with Fireplace
- Living Room with Attached Deck
- Storage
Kitchen
- Eat-In Kitchen
- Double Oven
- Electric Oven
- Electric Cooktop
- Microwave
- Bosch Dishwasher
- Dishwasher
- Kitchen Island
- Stone Countertops
- Fireplace in Kitchen
Flooring
- Wood
- Tile
Bedrooms and Bathrooms
- 3 Bedrooms | 1 Main Level Bedroom
- Retreat
- Fireplace in Primary Bedroom Retreat
- Primary Bedroom Suite
- Double Master Bedroom
- Walk-In Closet
- Quartz Bathroom Countertops
- Dual Vanity Sinks in Primary Bathroom
- Hydromassage or Jetted Bathtub
- Separate Shower
- Closet In Bathroom
Laundry
- Laundry Room
- Washer and Gas Dryer Hookup
Home Security
- Alarm System
- Fire Sprinkler System
Eco-Friendly Details
- Grid-tied solar system exports excess electricity
Outdoor Features
- Living Room Balcony
- Patio
Utilities
- Central Heating and Cooling System
- Tankless Water Heater
- Septic Type Unknown
- Phone System
Listing and Financial Details
- Tax Lot 13
- Assessor Parcel Number 5471004030
Community Details
Overview
- No Home Owners Association
- Foothills
Recreation
- Hiking Trails
Map
Home Values in the Area
Average Home Value in this Area
Property History
| Date | Event | Price | Change | Sq Ft Price |
|---|---|---|---|---|
| 07/17/2025 07/17/25 | For Sale | $2,995,000 | +664.7% | $1,009 / Sq Ft |
| 11/29/2018 11/29/18 | Sold | $391,636 | -13.0% | -- |
| 08/29/2018 08/29/18 | For Sale | $450,000 | -- | -- |
Similar Homes in Los Angeles, CA
Source: Pasadena-Foothills Association of REALTORS®
MLS Number: P1-23297
- 4260 Sea View Ln
- 4614 San Andreas Ave
- 753 Ganymede Dr
- 754 Ganymede Dr
- 3636 Division St
- 4509 Jessica Dr
- 4034 San Rafael Ave
- 3735 Division St
- 3614 Primavera Ave
- 3608 Primavera Ave
- 1810 Sunny Heights Dr
- 4623 Jessica Dr
- 3604 Primavera Ave
- 4022 Marchena Dr
- 981 Nordica Dr
- 780 Quail Dr
- 755 Crane Blvd
- 1046 Oban Dr
- 701 Museum Dr
- 980 Oneonta Dr
- 3544 Division St
- 4909 Aldama St
- 3508 Division St
- 1007 Terrace 49
- 4933 Aldama St
- 1125 Oban Dr
- 767 N Avenue 50
- 3435 Verdugo Vista Terrace
- 3610 Parrish Ave
- 3410 Division St
- 4827 Mendota Ave
- 923 1/2 N Avenue 50
- 4933 Monte Vista St
- 476 Crane Blvd Unit 476
- 474 1/2 Crane Blvd Unit 474 1/2
- 476 1/2 Crane Blvd Unit 476 1/2
- 407 N Avenue 50 Unit 214
- 1017 Dexter St
- 429 N Ave 51
- 1515 Killarney Ave






