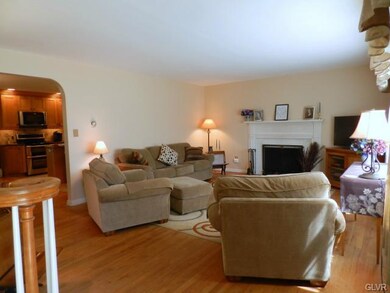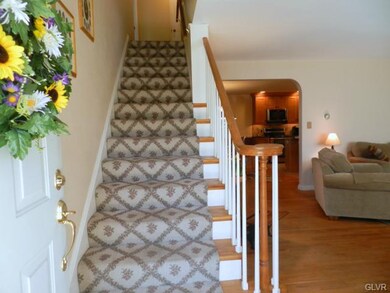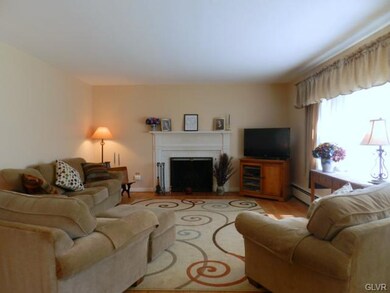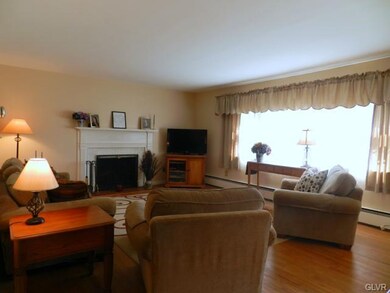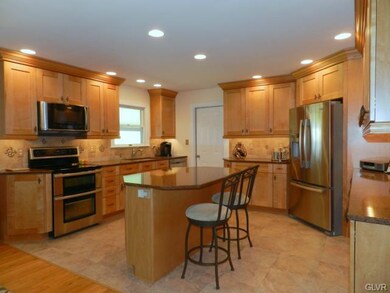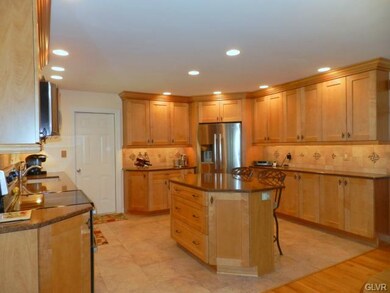
4209 Windsor Dr Allentown, PA 18104
West End Allentown NeighborhoodEstimated Value: $380,000 - $403,000
Highlights
- 0.36 Acre Lot
- Cape Cod Architecture
- Wood Flooring
- Parkway Manor Elementary School Rated A
- Living Room with Fireplace
- Corner Lot
About This Home
As of September 20147/13 OH CANCELED. This attractive Cape offers an eclectic mix of 1950s charm & character with modern day style & amenities. Outside, the curb appeal is immediate w/a stone facade & well-manicured perennial beds framing the home. Inside, the original hrdwd floors lead to a spacious LR & open floor plan that works so comfortably for every day living & entertaining. The gorgeous new kitchen boasts custom cabinets, quartz counters, tile back splash & flooring, a double oven, stylish hardware, & more. It is truly a cook's kitchen! The sunroom, off the DR, is lovely & serene and leads to the outdoor living area - an expansive covered patio & backyard. This home offers 4 bdrms, 2 baths, a heated 2 car garage, & expansive attic storage. Located on a corner in a well-established neighborhood in the heart of South Whitehall, it is minutes from the I78/Rte 309/W. Tilghman St corridor - making for easy commutes & quick access to stores, restaurants, theaters, schools, hospitals. A must-see house!
Home Details
Home Type
- Single Family
Est. Annual Taxes
- $4,904
Year Built
- Built in 1950
Lot Details
- 0.36 Acre Lot
- Lot Dimensions are 125.71x128.68
- Fenced Yard
- Corner Lot
- Paved or Partially Paved Lot
- Level Lot
- Property is zoned R-4
Home Design
- Cape Cod Architecture
- Slate Roof
- Asphalt Roof
- Stone
Interior Spaces
- 2,140 Sq Ft Home
- 2-Story Property
- Whole House Fan
- Ceiling Fan
- Skylights
- Window Screens
- Family Room Downstairs
- Living Room with Fireplace
- Dining Room
- Basement Fills Entire Space Under The House
Kitchen
- Eat-In Kitchen
- Electric Oven
- Microwave
- Dishwasher
- Kitchen Island
- Disposal
Flooring
- Wood
- Tile
Bedrooms and Bathrooms
- 4 Bedrooms
- 2 Full Bathrooms
Laundry
- Laundry on lower level
- Dryer
- Washer
Attic
- Storage In Attic
- Expansion Attic
Home Security
- Storm Windows
- Storm Doors
- Fire and Smoke Detector
Parking
- 2 Car Attached Garage
- Garage Door Opener
- On-Street Parking
- Off-Street Parking
Outdoor Features
- Covered patio or porch
Schools
- Cetronia Elementary School
- Springhouse Middle School
- Parkland High School
Utilities
- Cooling System Mounted In Outer Wall Opening
- Window Unit Cooling System
- Baseboard Heating
- Hot Water Heating System
- Heating System Uses Oil
- 101 to 200 Amp Service
- Summer or Winter Changeover Switch For Hot Water
- Water Softener is Owned
- Cable TV Available
Community Details
- Parkway Manor Subdivision
Listing and Financial Details
- Assessor Parcel Number 547694460209
Ownership History
Purchase Details
Home Financials for this Owner
Home Financials are based on the most recent Mortgage that was taken out on this home.Purchase Details
Purchase Details
Similar Homes in Allentown, PA
Home Values in the Area
Average Home Value in this Area
Purchase History
| Date | Buyer | Sale Price | Title Company |
|---|---|---|---|
| Shupp Randi L | $257,000 | None Available | |
| House Blaine R | $140,000 | -- | |
| Waters Edward A | $135,000 | -- |
Mortgage History
| Date | Status | Borrower | Loan Amount |
|---|---|---|---|
| Open | Shupp Randi L | $30,000 | |
| Open | Shupp Randi L | $244,150 | |
| Previous Owner | House Tamara S | $42,000 | |
| Previous Owner | House Blaine R | $40,000 | |
| Previous Owner | House Blaine R | $188,000 | |
| Previous Owner | House Blaine R | $37,000 |
Property History
| Date | Event | Price | Change | Sq Ft Price |
|---|---|---|---|---|
| 09/22/2014 09/22/14 | Sold | $257,000 | -8.2% | $120 / Sq Ft |
| 07/08/2014 07/08/14 | Pending | -- | -- | -- |
| 04/17/2014 04/17/14 | For Sale | $279,900 | -- | $131 / Sq Ft |
Tax History Compared to Growth
Tax History
| Year | Tax Paid | Tax Assessment Tax Assessment Total Assessment is a certain percentage of the fair market value that is determined by local assessors to be the total taxable value of land and additions on the property. | Land | Improvement |
|---|---|---|---|---|
| 2025 | $5,185 | $213,200 | $42,600 | $170,600 |
| 2024 | $5,010 | $213,200 | $42,600 | $170,600 |
| 2023 | $4,904 | $213,200 | $42,600 | $170,600 |
| 2022 | $4,884 | $213,200 | $170,600 | $42,600 |
| 2021 | $4,884 | $213,200 | $42,600 | $170,600 |
| 2020 | $4,884 | $213,200 | $42,600 | $170,600 |
| 2019 | $4,793 | $213,200 | $42,600 | $170,600 |
| 2018 | $4,635 | $213,200 | $42,600 | $170,600 |
| 2017 | $4,475 | $213,200 | $42,600 | $170,600 |
| 2016 | -- | $213,200 | $42,600 | $170,600 |
| 2015 | -- | $213,200 | $42,600 | $170,600 |
| 2014 | -- | $213,200 | $42,600 | $170,600 |
Agents Affiliated with this Home
-
Terry Alfano

Seller's Agent in 2014
Terry Alfano
Weichert Realtors - Allentown
(610) 395-4500
19 Total Sales
-
Sean LaSalle

Seller Co-Listing Agent in 2014
Sean LaSalle
Coldwell Banker Hearthside
(610) 737-5369
11 in this area
231 Total Sales
-
Patricia Spitzer

Buyer's Agent in 2014
Patricia Spitzer
Weichert Realtors - Allentown
(484) 553-6551
29 in this area
182 Total Sales
Map
Source: Greater Lehigh Valley REALTORS®
MLS Number: 470186
APN: 547694460209-1
- 657 Beverly Dr
- 508 N 41st St
- 538 Parkside Ct
- 751 Benner Rd
- 4527 Bellflower Way
- 625 Fountain View Cir Unit 10
- 4548 Woodbrush Way Unit 311
- 369 Pennycress Rd
- 3507 Broadway
- 365 Pennycress Rd
- 306 Redclover Ln
- 1115 N 38th St
- 9 Krocks Rd
- 3211 Chestnut Dr
- 81 S Cedar Crest Blvd
- 3850 S Hillview Rd
- 5514 Schantz Rd
- 747 N 31 St St
- 3250 Hamilton Blvd
- 622 N Arch St
- 4209 Windsor Dr
- 4221 Windsor Dr
- 4206 Oakleigh Rd
- 4197 Windsor Dr
- 4218 Windsor Dr
- 4216 Oakleigh Rd
- 4229 Windsor Dr
- 417 Parkway Rd
- 4226 Windsor Dr
- 425 Parkway Rd
- 4189 Windsor Dr
- 4224 Oakleigh Rd
- 4237 Windsor Dr
- 4234 Windsor Dr
- 4196 Windsor Dr
- 4211 Briarcliff Rd
- 4225 Briarcliff Rd
- 508 Parkway Rd
- 503 Parkway Rd
- 4232 Oakleigh Rd

