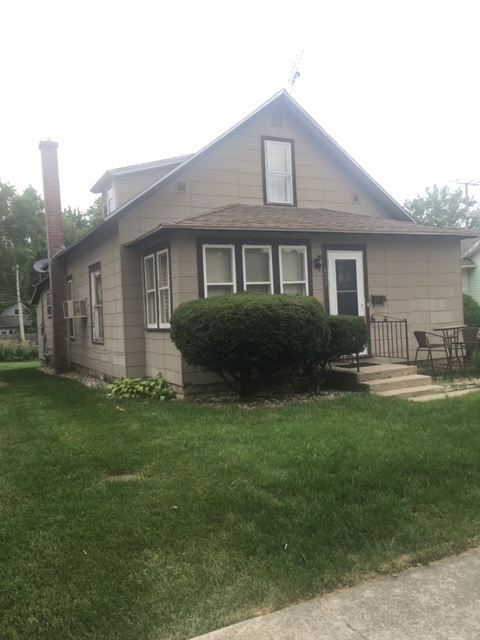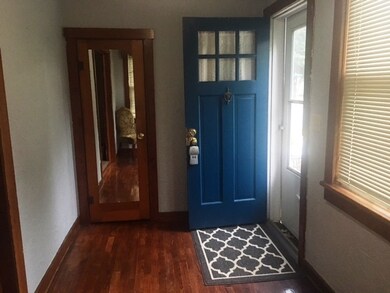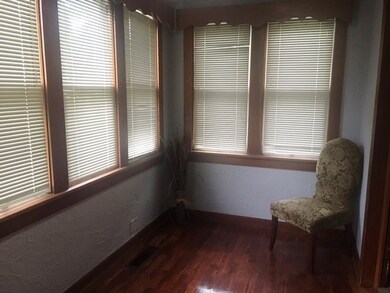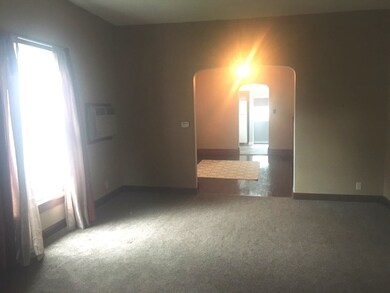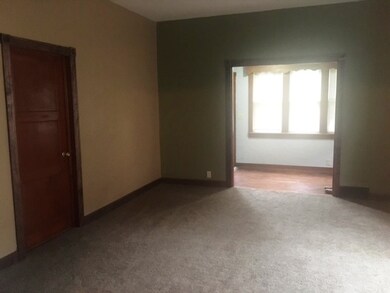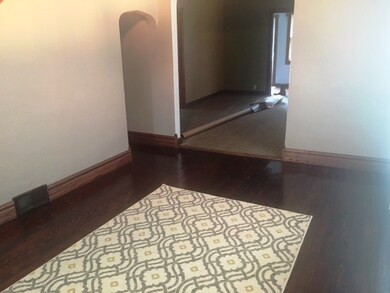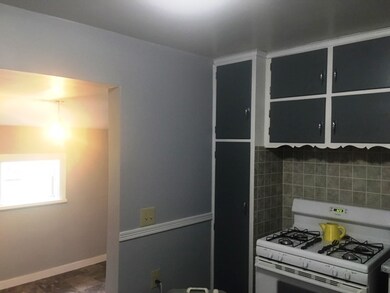
421 E South St Bluffton, IN 46714
Highlights
- Traditional Architecture
- Porch
- Level Lot
- Bluffton High School Rated 9+
- Forced Air Heating System
About This Home
As of July 2021*** Cheaper Than Renting *** This 4 Bedroom 1 Bath Home Offers 1,542 Square Feet of Living Space and is in a Great Area * Close to Parks & Walking Trail * This Open Concept Home is Freshly Painted and Move-In Ready with Immediate Possession * Bedrooms Feature Large Walk-In Closets * Kitchen Appliances are Included but Not Warranted * NEWER Roof Shingles and Water Heater * Motor Replaced on GFA Furnace in December 2015 * Large Utility Room Off of Kitchen * This Home has Ample Storage Space and a Partial Basement * Seller Will Remove the Garage Debris Leaving a Cement Pad for Parking * Taxes Reflect No Exemptions as this has been a Rental...Previous Taxes, When Owner Occupied, Were $200/Yr * Average Monthly Gas Bill is $45 * Average Bluffton Utilities is $90
Home Details
Home Type
- Single Family
Est. Annual Taxes
- $1,149
Year Built
- Built in 1903
Lot Details
- 4,356 Sq Ft Lot
- Lot Dimensions are 32 x 140
- Level Lot
Home Design
- Traditional Architecture
- Shingle Roof
Interior Spaces
- 2-Story Property
- Gas Oven or Range
- Electric Dryer Hookup
Bedrooms and Bathrooms
- 4 Bedrooms
- 1 Full Bathroom
Basement
- Basement Cellar
- Crawl Space
Utilities
- Cooling System Mounted In Outer Wall Opening
- Forced Air Heating System
- Heating System Uses Gas
Additional Features
- Porch
- Suburban Location
Listing and Financial Details
- Assessor Parcel Number 90-08-04-539-144.000-004
Ownership History
Purchase Details
Home Financials for this Owner
Home Financials are based on the most recent Mortgage that was taken out on this home.Purchase Details
Home Financials for this Owner
Home Financials are based on the most recent Mortgage that was taken out on this home.Purchase Details
Home Financials for this Owner
Home Financials are based on the most recent Mortgage that was taken out on this home.Similar Home in Bluffton, IN
Home Values in the Area
Average Home Value in this Area
Purchase History
| Date | Type | Sale Price | Title Company |
|---|---|---|---|
| Interfamily Deed Transfer | -- | Metropolitan Title Llc | |
| Deed | $63,900 | -- | |
| Warranty Deed | $65,500 | -- |
Mortgage History
| Date | Status | Loan Amount | Loan Type |
|---|---|---|---|
| Open | $7,686 | FHA | |
| Open | $104,040 | New Conventional | |
| Closed | $64,545 | New Conventional | |
| Previous Owner | $65,500 | New Conventional |
Property History
| Date | Event | Price | Change | Sq Ft Price |
|---|---|---|---|---|
| 07/08/2021 07/08/21 | Sold | $103,000 | 0.0% | $67 / Sq Ft |
| 06/02/2021 06/02/21 | Pending | -- | -- | -- |
| 06/02/2021 06/02/21 | For Sale | $103,000 | +61.2% | $67 / Sq Ft |
| 01/03/2017 01/03/17 | Sold | $63,900 | -8.6% | $41 / Sq Ft |
| 11/09/2016 11/09/16 | Pending | -- | -- | -- |
| 07/07/2016 07/07/16 | For Sale | $69,900 | -- | $45 / Sq Ft |
Tax History Compared to Growth
Tax History
| Year | Tax Paid | Tax Assessment Tax Assessment Total Assessment is a certain percentage of the fair market value that is determined by local assessors to be the total taxable value of land and additions on the property. | Land | Improvement |
|---|---|---|---|---|
| 2024 | $639 | $109,700 | $12,200 | $97,500 |
| 2023 | $523 | $99,000 | $12,200 | $86,800 |
| 2022 | $400 | $90,900 | $7,300 | $83,600 |
| 2021 | $313 | $81,500 | $7,300 | $74,200 |
| 2020 | $188 | $71,000 | $5,500 | $65,500 |
| 2019 | $208 | $68,000 | $5,500 | $62,500 |
| 2018 | $197 | $66,900 | $5,500 | $61,400 |
| 2017 | $149 | $66,400 | $5,500 | $60,900 |
| 2016 | $1,027 | $67,500 | $5,400 | $62,100 |
| 2014 | $1,033 | $64,800 | $5,000 | $59,800 |
| 2013 | $1,008 | $65,500 | $5,000 | $60,500 |
Agents Affiliated with this Home
-
U
Seller's Agent in 2021
UPSTAR NonMember
Non-Member Office
-
Nicholas Huffman

Buyer's Agent in 2021
Nicholas Huffman
Steffen Group
(260) 827-8255
131 in this area
203 Total Sales
-
Beverly Grzych

Seller's Agent in 2017
Beverly Grzych
BKM Real Estate
(260) 466-1822
37 in this area
161 Total Sales
Map
Source: Indiana Regional MLS
MLS Number: 201631578
APN: 90-08-04-539-144.000-004
- 411 E South St
- 428 E Washington St
- 306 E Market St
- 410 E Silver St
- 425 E Townley St
- 328 W Market St
- 516 E Townley St
- 812 S Marion St
- 409 W Wabash St
- 624 W Cherry St
- 838 Parkway Dr
- TBD Compromise Ln
- 321 W Horton St
- 225 W Spring St Unit B
- 1212 Summit Ave
- 404 W Spring St
- 727 N Main St
- 1339 Clark Ave
- 1439 W Central Ave
- 3628 Indiana 116
