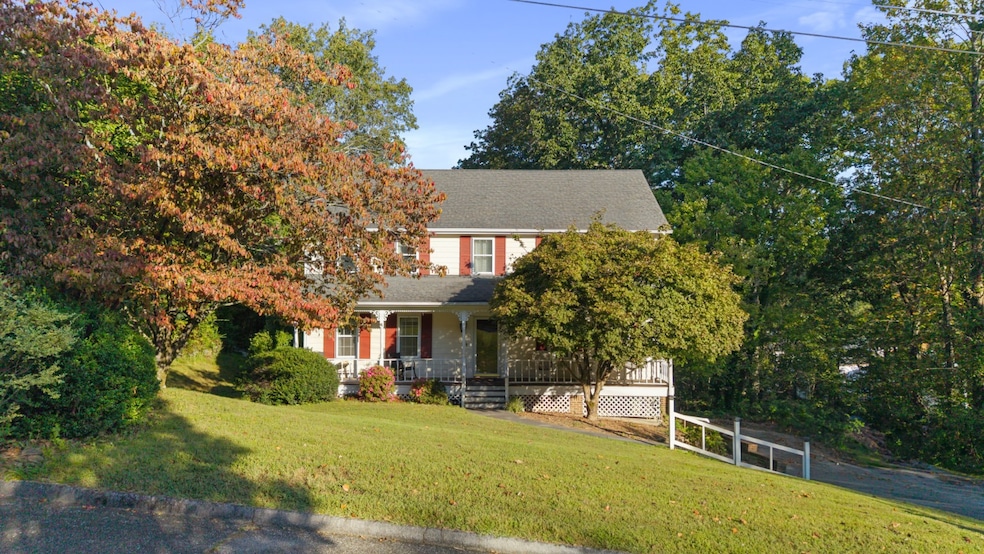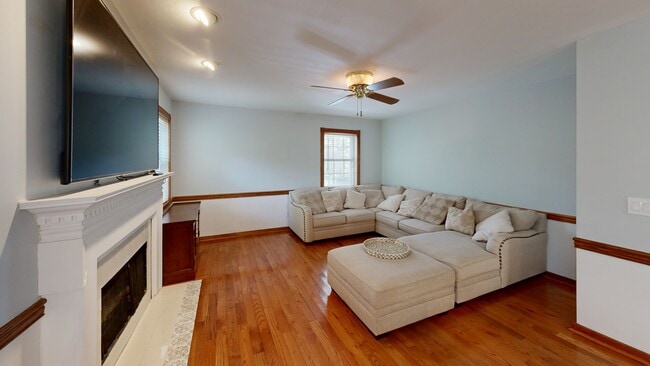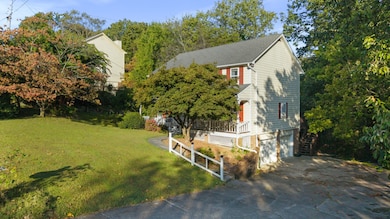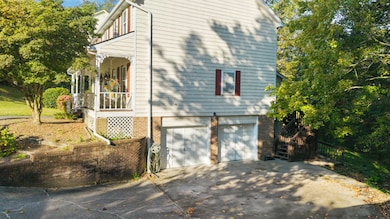
421 Golden Oaks Dr Hixson, TN 37343
Valleybrook NeighborhoodEstimated payment $2,405/month
Highlights
- 0.87 Acre Lot
- Deck
- Wood Flooring
- Open Floorplan
- Traditional Architecture
- 1 Fireplace
About This Home
A Home Designed for Comfort, Flexibility, and Family Life - in the Heart of Hixson Welcome to this beautifully crafted 3-bedroom, 3.5-bath multi-level home, offering just under 3,200 square feet of thoughtfully designed living space on a peaceful lot under an acre. Built for comfort, privacy, and flexibility, every level of this home invites connection, rest, and plenty of room to grow. From the moment you step onto the covered front porch, you'll feel the charm and warmth this property has to offer. Inside, gleaming hardwood floors, elegant crown molding, and sun-filled rooms bring a timeless elegance to the home. At the front, the formal living and dining rooms provide a wonderful setting for entertaining, while the kitchen seamlessly connects to the family room, anchored by a cozy fireplace. Just beyond, a bright sunroom with skylights overlooks the back deck, creating a tranquil spot for morning coffee or quiet evenings at home. Upstairs, the thoughtful design continues. The master suite serves as a private retreat with its spacious layout and large bath, while the secondary bedrooms are generously sized and positioned apart from one another to give everyone comfort and privacy. The fully finished lower level makes this home truly special. Complete with its own bedroom, full bath, kitchenette, living room, and sitting area, this level functions beautifully as an in-law or teen suite. It opens directly onto a lower deck and can be accessed privately through the 2-car garage or a separate exterior entrance, offering independence while still feeling connected to the home. Living here means more than just enjoying the home itself-it's about being part of the vibrant Hixson community. Families appreciate the well-regarded Hamilton County schools and the many extracurricular opportunities they provide. Everyday conveniences are just minutes away, with Northgate Mall, local shopping centers, and an array of dining options ranging from casual favorites to family-owned gems. Health care is easily accessible with CHI Memorial Hospital Hixson and numerous clinics nearby, and fitness and wellness opportunities are abundant. For those who love the outdoors, Hixson is surrounded by natural beauty. Greenway Farms offers hiking, biking, and kayaking along peaceful creeks, while Chester Frost Park on Chickamauga Lake is perfect for boating, fishing, and family picnics. Golfers will enjoy nearby courses like Creeks Bend and Valleybrook, and local parks provide playgrounds, sports fields, and gathering spaces. Water enthusiasts can take advantage of nearby marinas and yacht clubs along the Tennessee River. All of this comes with the added convenience of quick access to downtown Chattanooga, giving you suburban tranquility with city amenities only minutes away. This is more than just a house-it's a lifestyle. Whether you're sharing meals in the sunlit dining room, enjoying family gatherings by the fireplace, or taking in a sunset by the lake, this Hixson home offers the perfect balance of beauty, comfort, and connection. Lower your rate on us! Our preferred lender is offering Buyers 1% of the loan amount as a credit towards closing cost, helping you secure a lower interest rate and more affordable monthly payments.
Home Details
Home Type
- Single Family
Est. Annual Taxes
- $2,894
Year Built
- Built in 1986
Lot Details
- 0.87 Acre Lot
- Cul-De-Sac
Parking
- 2 Car Attached Garage
- Basement Garage
Home Design
- Traditional Architecture
- Frame Construction
- Asphalt Roof
Interior Spaces
- 2,348 Sq Ft Home
- 2-Story Property
- Open Floorplan
- Crown Molding
- 1 Fireplace
- Entrance Foyer
- Family Room
- Living Room
- Dining Room
- Bonus Room
- Laundry Room
Kitchen
- Oven
- Dishwasher
- Laminate Countertops
Flooring
- Wood
- Carpet
- Laminate
Bedrooms and Bathrooms
- 3 Bedrooms
- En-Suite Primary Bedroom
- Walk-In Closet
Finished Basement
- Walk-Out Basement
- Partial Basement
Outdoor Features
- Deck
- Covered Patio or Porch
Utilities
- Cooling System Mounted To A Wall/Window
- Zoned Heating and Cooling System
- Heating System Uses Natural Gas
- Heat Pump System
- Septic Tank
Community Details
- Hixson Community
- English Oaks Subdivision
Matterport 3D Tour
Floorplans
Map
Home Values in the Area
Average Home Value in this Area
Tax History
| Year | Tax Paid | Tax Assessment Tax Assessment Total Assessment is a certain percentage of the fair market value that is determined by local assessors to be the total taxable value of land and additions on the property. | Land | Improvement |
|---|---|---|---|---|
| 2024 | $1,443 | $64,475 | $0 | $0 |
| 2023 | $1,443 | $64,475 | $0 | $0 |
| 2022 | $1,443 | $64,475 | $0 | $0 |
| 2021 | $1,443 | $64,475 | $0 | $0 |
| 2020 | $1,434 | $51,875 | $0 | $0 |
| 2019 | $1,434 | $51,875 | $0 | $0 |
| 2018 | $1,308 | $51,875 | $0 | $0 |
| 2017 | $1,434 | $51,875 | $0 | $0 |
| 2016 | $1,473 | $0 | $0 | $0 |
| 2015 | $2,818 | $53,275 | $0 | $0 |
| 2014 | $2,818 | $0 | $0 | $0 |
Property History
| Date | Event | Price | List to Sale | Price per Sq Ft | Prior Sale |
|---|---|---|---|---|---|
| 10/16/2025 10/16/25 | Price Changed | $409,900 | -2.2% | $129 / Sq Ft | |
| 10/01/2025 10/01/25 | For Sale | $419,000 | +55.2% | $132 / Sq Ft | |
| 05/14/2021 05/14/21 | Sold | $270,000 | +1.9% | $83 / Sq Ft | View Prior Sale |
| 03/28/2021 03/28/21 | Pending | -- | -- | -- | |
| 03/12/2021 03/12/21 | For Sale | $264,900 | -- | $82 / Sq Ft |
Purchase History
| Date | Type | Sale Price | Title Company |
|---|---|---|---|
| Warranty Deed | $270,000 | Foundation T&E Series Llc | |
| Interfamily Deed Transfer | -- | Foundation Title & Escrow | |
| Quit Claim Deed | -- | Republic Title Agency Inc | |
| Interfamily Deed Transfer | -- | Lenders Title & Escrow Llc | |
| Warranty Deed | $183,000 | Scenic City Title Agency |
Mortgage History
| Date | Status | Loan Amount | Loan Type |
|---|---|---|---|
| Open | $265,109 | FHA | |
| Previous Owner | $215,897 | VA | |
| Previous Owner | $180,231 | New Conventional | |
| Previous Owner | $146,400 | Unknown |
About the Listing Agent

With over 40 years of experience in real estate, construction, and development, Paul brings a wealth of knowledge to every client he serves. His career began in 1981 as a General Contractor in Boston, MA, where he honed his skills in home building and renovation. In 1989, Paul relocated to Fort Lauderdale, FL, where he managed a three-person crew specializing in home renovations, flips, and inspections. His passion for real estate continued to grow, and he earned my Florida Home Inspection
Paul's Other Listings
Source: NY State MLS
MLS Number: 11582297
APN: 091J-A-072
- 434 Stoneridge Dr
- 437 English Oaks Dr
- 743 Ashley Forest Dr
- 497 Candytuft Ln
- 311 Branch Dr
- 808 Fox Chase Ln
- 1000 Olde Mill Ln
- 1225 Dreamcatcher Way
- 5848 Grubb Rd
- 5700 Lyle Cir
- 753 Wood Grove Cir
- 5813 Northwoods Dr
- 6043 Mill Rd
- 5967 Winding Ln
- 5929 Winding Ln
- 6023 Stardust Trail
- 0 Dayton Blvd Unit 1508885
- 0 Dayton Blvd Unit RTC2802699
- 6007 Stardust Trail
- 6711 Dayton Blvd
- 6420 Forest Meade Dr
- 151 Integra Vista Dr
- 6275 Teletha Ln
- 1208 Gadd Rd
- 5555 Hixson Pike
- 1231 Helena Dr
- 1011 Gadd Rd
- 5225 Old Hixson Pike
- 5214 Hickory Woods Ln
- 508 Briar Park Ln
- 602 Paragon Dr
- 1421 Cloverdale Cir
- 6285 Feldspar Ln
- 5468 Abby Grace Loop
- 6442 Brookmead Cir
- 6200 Hixson Pike
- 5563 Stream Ln
- 5559 Stream Ln
- 650 Moonlit Trail
- 13 Flash Way





