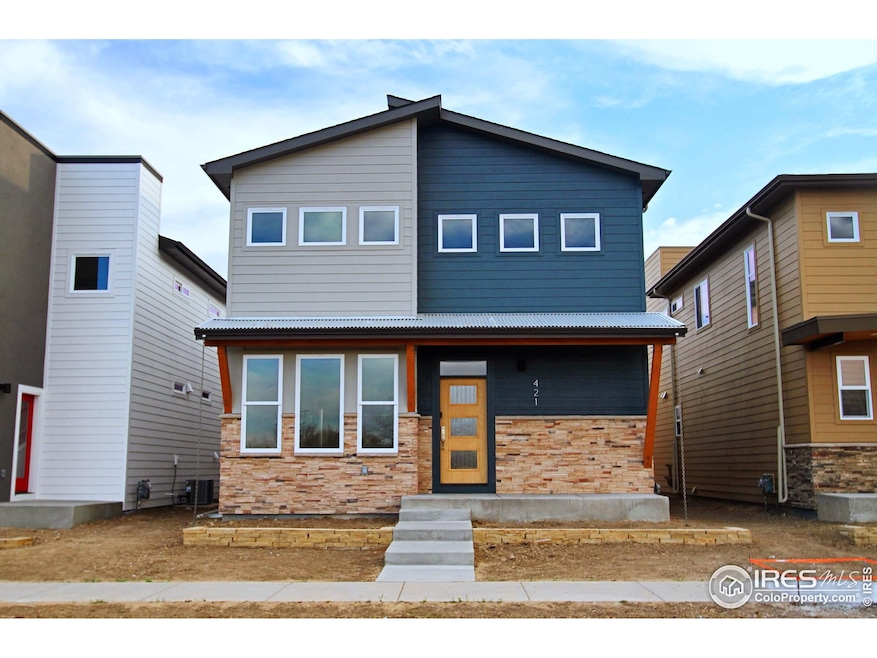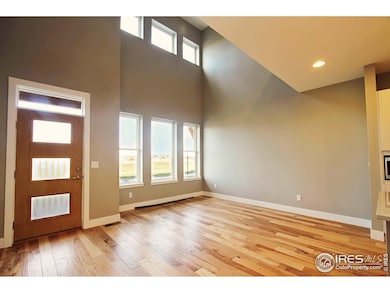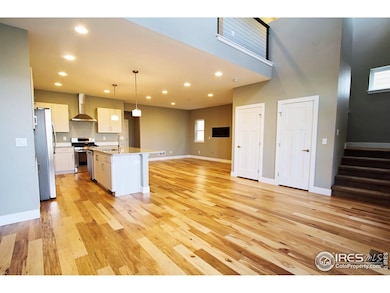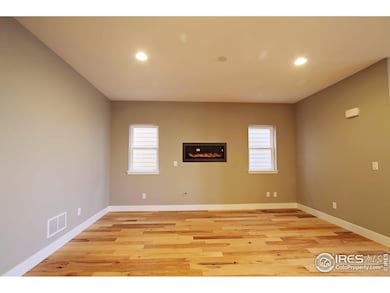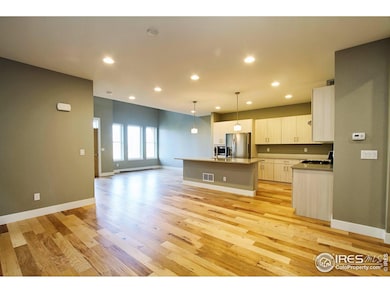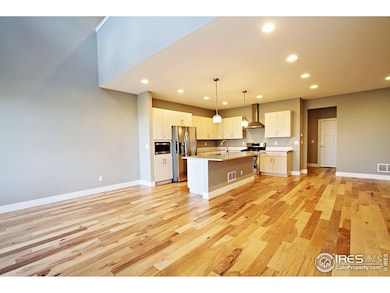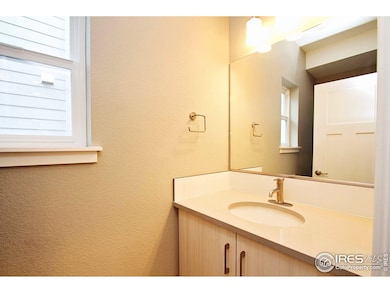421 Osiander St Fort Collins, CO 80524
Estimated payment $4,713/month
Highlights
- Open Floorplan
- Cathedral Ceiling
- Loft
- Contemporary Architecture
- Wood Flooring
- Mud Room
About This Home
Modern home in sought after Old Town North! Open floor plan with high ceilings and abundant natural light. Kitchen boasts stainless steel appliances, gas range, and a modern fireplace beside the dining area. The main level also features a laundry nook, half bath, and mudroom. Upstairs, the primary suite offers a spacious double entry closet and a spa like five piece bath. Two additional bedrooms, a full bath, and a flexible loft space complete the upper floor. A detached two-car garage with alley access adds convenience. Enjoy a short stroll to Poudre River Whitewater Park, scenic trails, local breweries, and downtown Fort Collins.
Home Details
Home Type
- Single Family
Est. Annual Taxes
- $5,279
Year Built
- Built in 2014
Lot Details
- 3,041 Sq Ft Lot
- Property is zoned CCN
HOA Fees
- $135 Monthly HOA Fees
Parking
- 2 Car Attached Garage
- Oversized Parking
- Alley Access
Home Design
- Contemporary Architecture
- Wood Frame Construction
- Composition Roof
- Concrete Siding
- Composition Shingle
Interior Spaces
- 2,961 Sq Ft Home
- 2-Story Property
- Open Floorplan
- Cathedral Ceiling
- Gas Fireplace
- Mud Room
- Loft
- Unfinished Basement
- Basement Fills Entire Space Under The House
- Fire and Smoke Detector
Kitchen
- Gas Oven or Range
- Microwave
- Dishwasher
- Kitchen Island
- Disposal
Flooring
- Wood
- Carpet
Bedrooms and Bathrooms
- 3 Bedrooms
Laundry
- Dryer
- Washer
Schools
- Putnam Elementary School
- Lincoln Middle School
- Poudre High School
Additional Features
- Exterior Lighting
- Forced Air Heating and Cooling System
Community Details
- Association fees include trash, snow removal
- Old Town North Association
- Old Town North Ftc Subdivision
Listing and Financial Details
- Assessor Parcel Number R1630737
Map
Home Values in the Area
Average Home Value in this Area
Tax History
| Year | Tax Paid | Tax Assessment Tax Assessment Total Assessment is a certain percentage of the fair market value that is determined by local assessors to be the total taxable value of land and additions on the property. | Land | Improvement |
|---|---|---|---|---|
| 2025 | $5,279 | $58,699 | $16,080 | $42,619 |
| 2024 | $5,023 | $58,699 | $16,080 | $42,619 |
| 2022 | $4,469 | $47,330 | $13,414 | $33,916 |
| 2021 | $4,516 | $48,692 | $13,800 | $34,892 |
| 2020 | $4,154 | $44,402 | $11,941 | $32,461 |
| 2019 | $4,172 | $44,402 | $11,941 | $32,461 |
| 2018 | $3,051 | $33,480 | $9,914 | $23,566 |
| 2017 | $3,041 | $33,480 | $9,914 | $23,566 |
| 2016 | $3,165 | $34,674 | $5,970 | $28,704 |
| 2015 | $898 | $9,910 | $5,970 | $3,940 |
| 2014 | $320 | $3,510 | $3,510 | $0 |
Property History
| Date | Event | Price | List to Sale | Price per Sq Ft | Prior Sale |
|---|---|---|---|---|---|
| 11/13/2025 11/13/25 | For Sale | $785,000 | +106.6% | $265 / Sq Ft | |
| 05/03/2020 05/03/20 | Off Market | $380,000 | -- | -- | |
| 03/16/2015 03/16/15 | Sold | $380,000 | +2.7% | $128 / Sq Ft | View Prior Sale |
| 02/14/2015 02/14/15 | Pending | -- | -- | -- | |
| 10/06/2014 10/06/14 | For Sale | $369,900 | -- | $125 / Sq Ft |
Purchase History
| Date | Type | Sale Price | Title Company |
|---|---|---|---|
| Special Warranty Deed | $380,000 | Heritage Title | |
| Warranty Deed | $524,700 | Heritage Title |
Mortgage History
| Date | Status | Loan Amount | Loan Type |
|---|---|---|---|
| Open | $285,000 | Purchase Money Mortgage | |
| Previous Owner | $350,000 | Purchase Money Mortgage |
Source: IRES MLS
MLS Number: 1047206
APN: 97013-76-015
- 438 Osiander St
- 851 Baum St Unit B
- 432 Osiander St
- 399 Osiander St
- 426 Osiander St
- 850 Baum St Unit A
- 532 Osiander St
- 556 Cajetan St
- 826 Blondel St Unit 103
- 332 Osiander St
- 326 Osiander St Unit C
- 232 Pascal St
- 624 Lupine Dr
- 820 Schlagel St Unit 5
- Overland Plan at Northfield
- Westfield Plan at Northfield
- Avery Plan at Northfield
- 869 Birdwhistle Ln
- 737 Martinez St
- 919 Schlagel St Unit 7
- 902 Blondel St
- 728 Mangold Ln
- 530 Lupine Dr
- 1044 Jerome St
- 631 Conifer St
- 631 Conifer St
- 121 Buckingham St
- 281 Willow St
- 281 Willow St Unit 449.1405618
- 281 Willow St Unit 284.1405615
- 281 Willow St Unit 349.1405613
- 281 Willow St Unit 276.1405614
- 281 Willow St Unit 368.1405616
- 281 Willow St Unit 138.1405611
- 281 Willow St Unit 530.1405620
- 281 Willow St Unit 268.1405612
- Mason St
- 311 N Mason St
- 172 N College Ave
- 302 N Meldrum St Unit 205
