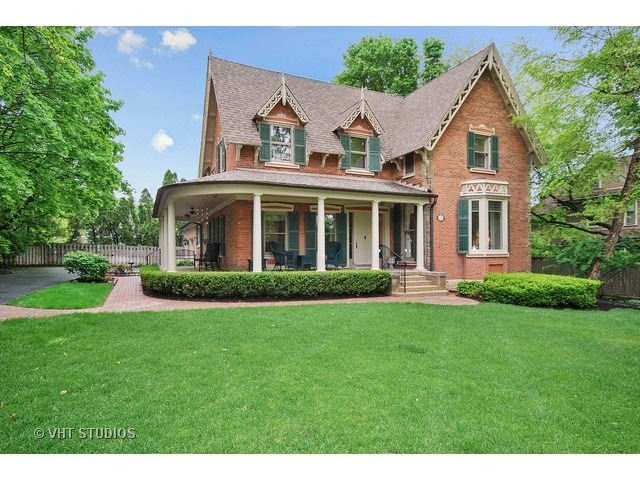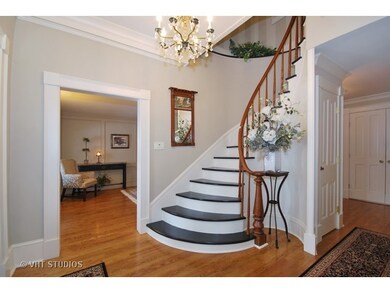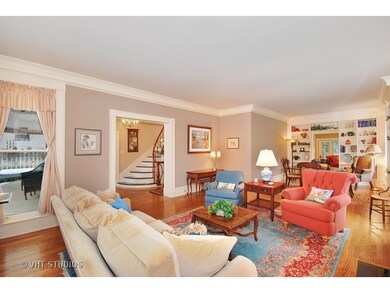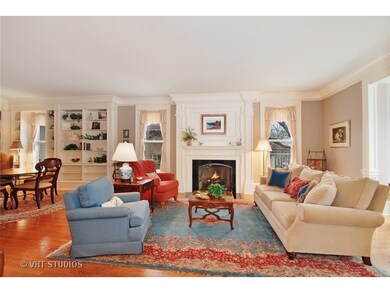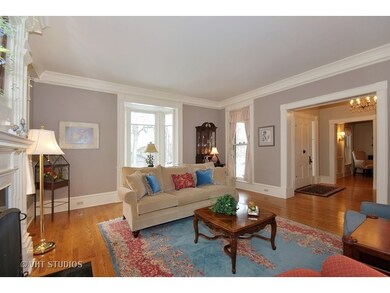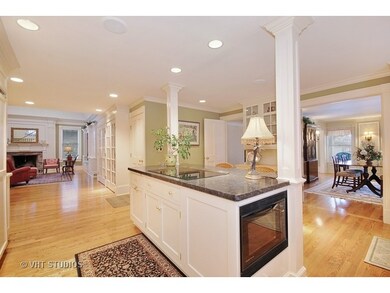
421 S 4th St Saint Charles, IL 60174
Downtown Saint Charles NeighborhoodEstimated Value: $679,000 - $928,000
Highlights
- Landscaped Professionally
- Deck
- Wood Flooring
- Davis Primary School Rated A-
- Vaulted Ceiling
- Whirlpool Bathtub
About This Home
As of April 2016Priced to sell! Walking distance to Fox River, First Street Plaza, Arcada Theater! Wonderfully large rooms perfect for entertaining. Completely Renovated from the Open Granite Kitchen to the Plumbing and Electrical, Wainscoting, Crown Molding, the list goes on! Beautiful Master Suite with His and Hers Custom Walk-In Closets, Digital Jet Air Tub, Separate Shower and Heated Floors. Cathedral Ceilings w/screened remote control Skylights. Two Gorgeous Fireplaces, Beautiful hand-tooled Custom Woodwork throughout. Fabulous Heated Sunroom opens to Deck, Patio and Professionally Landscaped Backyard. Rolling front lawn with irrigation system. This Beauty is Meticulously Maintained! Nothing left to do but Move In!
Last Listed By
@properties Christie's International Real Estate License #475162423 Listed on: 01/27/2015

Home Details
Home Type
- Single Family
Est. Annual Taxes
- $18,316
Year Built
- 1850
Lot Details
- Fenced Yard
- Landscaped Professionally
Parking
- Attached Garage
- Garage Transmitter
- Garage Door Opener
- Driveway
- Garage Is Owned
Home Design
- Brick Exterior Construction
- Stone Foundation
- Slab Foundation
- Asphalt Shingled Roof
Interior Spaces
- Vaulted Ceiling
- Skylights
- Gas Log Fireplace
- Library
- Loft
- Heated Sun or Florida Room
- Wood Flooring
Kitchen
- Breakfast Bar
- Butlers Pantry
- Double Oven
- Microwave
- High End Refrigerator
- Dishwasher
- Stainless Steel Appliances
- Kitchen Island
- Disposal
Bedrooms and Bathrooms
- Primary Bathroom is a Full Bathroom
- Dual Sinks
- Whirlpool Bathtub
- Separate Shower
Laundry
- Laundry on main level
- Dryer
- Washer
Unfinished Basement
- Partial Basement
- Crawl Space
Outdoor Features
- Deck
- Patio
- Porch
Utilities
- Forced Air Heating and Cooling System
- Heating System Uses Gas
Listing and Financial Details
- Homeowner Tax Exemptions
Ownership History
Purchase Details
Home Financials for this Owner
Home Financials are based on the most recent Mortgage that was taken out on this home.Purchase Details
Purchase Details
Home Financials for this Owner
Home Financials are based on the most recent Mortgage that was taken out on this home.Similar Homes in the area
Home Values in the Area
Average Home Value in this Area
Purchase History
| Date | Buyer | Sale Price | Title Company |
|---|---|---|---|
| Labarbera John D | $425,000 | Old Republic Title | |
| Quehl Richard W | -- | None Available | |
| Quehl Richard W | $727,500 | Baird & Warner Title Service |
Mortgage History
| Date | Status | Borrower | Loan Amount |
|---|---|---|---|
| Open | Labarbera John D | $382,500 | |
| Previous Owner | Quehl Richard W | $400,000 | |
| Previous Owner | Quehl Richard W | $417,000 | |
| Previous Owner | Quehl Richard W | $475,000 | |
| Previous Owner | Mcculloch Thomas O | $400,000 | |
| Previous Owner | Mcculloch Thomas O | $171,500 |
Property History
| Date | Event | Price | Change | Sq Ft Price |
|---|---|---|---|---|
| 04/11/2016 04/11/16 | Sold | $425,000 | -9.6% | $122 / Sq Ft |
| 03/07/2016 03/07/16 | Pending | -- | -- | -- |
| 02/20/2016 02/20/16 | Price Changed | $470,000 | -6.0% | $135 / Sq Ft |
| 10/15/2015 10/15/15 | Price Changed | $500,000 | +0.2% | $143 / Sq Ft |
| 09/09/2015 09/09/15 | Price Changed | $499,000 | -6.7% | $143 / Sq Ft |
| 08/13/2015 08/13/15 | Price Changed | $535,000 | -2.6% | $153 / Sq Ft |
| 07/26/2015 07/26/15 | Price Changed | $549,000 | -2.8% | $157 / Sq Ft |
| 07/06/2015 07/06/15 | Price Changed | $565,000 | -5.7% | $162 / Sq Ft |
| 05/14/2015 05/14/15 | Price Changed | $599,000 | 0.0% | $172 / Sq Ft |
| 05/14/2015 05/14/15 | For Sale | $599,000 | +40.9% | $172 / Sq Ft |
| 04/13/2015 04/13/15 | Off Market | $425,000 | -- | -- |
| 01/27/2015 01/27/15 | For Sale | $620,000 | -- | $178 / Sq Ft |
Tax History Compared to Growth
Tax History
| Year | Tax Paid | Tax Assessment Tax Assessment Total Assessment is a certain percentage of the fair market value that is determined by local assessors to be the total taxable value of land and additions on the property. | Land | Improvement |
|---|---|---|---|---|
| 2023 | $18,316 | $236,850 | $34,997 | $201,853 |
| 2022 | $16,473 | $210,027 | $35,417 | $174,610 |
| 2021 | $15,838 | $200,197 | $33,759 | $166,438 |
| 2020 | $15,675 | $196,465 | $33,130 | $163,335 |
| 2019 | $15,399 | $192,575 | $32,474 | $160,101 |
| 2018 | $14,335 | $178,830 | $31,239 | $147,591 |
| 2017 | $13,969 | $172,716 | $30,171 | $142,545 |
| 2016 | $15,224 | $166,650 | $29,111 | $137,539 |
| 2015 | -- | $197,864 | $28,797 | $169,067 |
| 2014 | -- | $192,359 | $28,797 | $163,562 |
| 2013 | -- | $178,868 | $29,085 | $149,783 |
Agents Affiliated with this Home
-
Susie Mackay

Seller's Agent in 2016
Susie Mackay
@ Properties
(630) 640-2340
41 Total Sales
-

Seller Co-Listing Agent in 2016
Scott Mackay
@properties
-

Buyer's Agent in 2016
David Fidanza
Compass
(630) 442-2464
155 Total Sales
Map
Source: Midwest Real Estate Data (MRED)
MLS Number: MRD08827850
APN: 09-34-153-008
- 607 Geneva Rd
- 627 S 2nd St
- 362 Brownstone Dr Unit 362
- 10 Illinois St Unit 5A
- 50 S 1st St Unit 5D
- 315 S 8th St
- 16 Mosedale St
- 1029 S 5th St
- 416 S 10th Ct
- 814 State St
- 304 S 6th Ave
- 1008 Pine St
- 1031 Pine St
- 940 W Main St
- 96 Mckinley St
- 108 S 11th St
- 19 S 11th St
- 231 Sedgewick Cir
- 318 S 13th St
- 822 Indiana Ave
- 421 S 4th St
- 427 S 4th St
- 415 S 4th St
- 420 S 5th St
- 500 S 5th St
- 505 S 4th St
- 506 S 5th St
- 405 S 4th St
- 424 S 4th St
- 424 S 4th St Unit 1
- 424 S 4th St Unit 2
- 415 Oak St
- 422 S 4th St
- 512 S 5th St
- 426 S 4th St
- 420 S 4th St Unit 3211
- 420 S 4th St Unit 3211
- 420 S 4th St Unit 3211
- 420 S 4th St Unit 3211
- 420 S 4th St Unit 1
