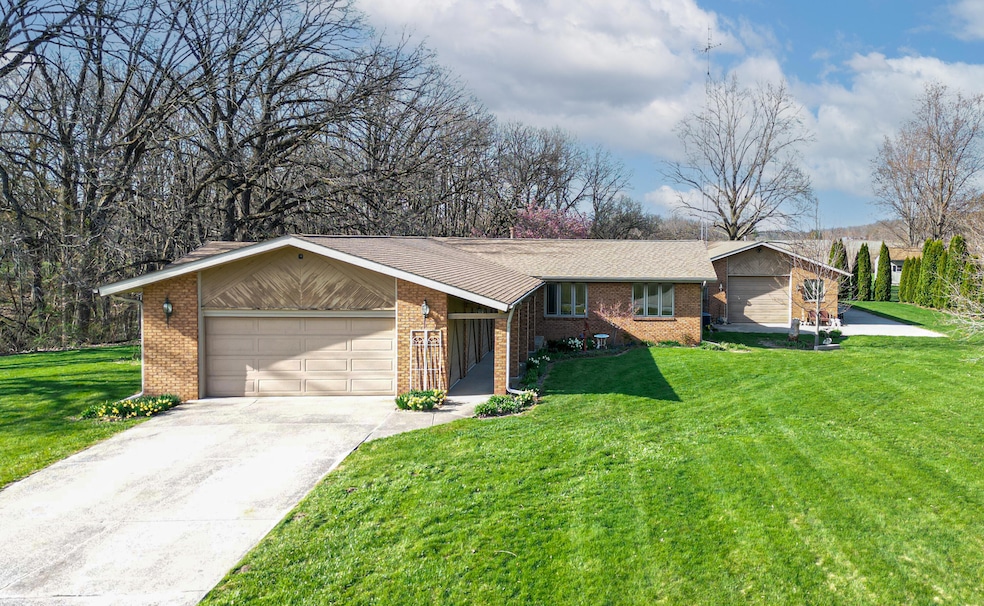
421 Southfield Ln Valparaiso, IN 46385
Porter County NeighborhoodHighlights
- 3.74 Acre Lot
- Deck
- No HOA
- Porter Lakes Elementary School Rated 9+
- Wood Flooring
- 10 Car Garage
About This Home
As of May 2025SOLD BEFORE PRINT.
Last Agent to Sell the Property
New Chapter Real Estate License #RB14046780 Listed on: 12/15/2024
Last Buyer's Agent
New Chapter Real Estate License #RB14046780 Listed on: 12/15/2024
Home Details
Home Type
- Single Family
Est. Annual Taxes
- $3,431
Year Built
- Built in 1978
Lot Details
- 3.74 Acre Lot
- Lot Dimensions are 390x686
Parking
- 10 Car Garage
- Garage Door Opener
Home Design
- Brick Foundation
Interior Spaces
- 2,048 Sq Ft Home
- 1-Story Property
- Living Room
- Dining Room
- Basement
Kitchen
- Gas Range
- Freezer
- Dishwasher
Flooring
- Wood
- Carpet
- Tile
Bedrooms and Bathrooms
- 3 Bedrooms
- 2 Full Bathrooms
Laundry
- Dryer
- Washer
Outdoor Features
- Deck
- Front Porch
Schools
- Boone Grove High School
Utilities
- Forced Air Heating and Cooling System
- Well
Community Details
- No Home Owners Association
- Porter Cross Roads Acres Subdivision
Listing and Financial Details
- Assessor Parcel Number 641218426001000018
Similar Homes in Valparaiso, IN
Home Values in the Area
Average Home Value in this Area
Property History
| Date | Event | Price | Change | Sq Ft Price |
|---|---|---|---|---|
| 05/13/2025 05/13/25 | Sold | $450,000 | 0.0% | $220 / Sq Ft |
| 12/17/2024 12/17/24 | Pending | -- | -- | -- |
| 12/15/2024 12/15/24 | For Sale | $450,000 | -- | $220 / Sq Ft |
Tax History Compared to Growth
Tax History
| Year | Tax Paid | Tax Assessment Tax Assessment Total Assessment is a certain percentage of the fair market value that is determined by local assessors to be the total taxable value of land and additions on the property. | Land | Improvement |
|---|---|---|---|---|
| 2024 | $3,571 | $403,200 | $98,000 | $305,200 |
| 2023 | $3,431 | $394,300 | $89,000 | $305,300 |
| 2022 | $3,566 | $364,700 | $89,000 | $275,700 |
| 2021 | $3,852 | $378,200 | $89,000 | $289,200 |
| 2020 | $3,565 | $375,700 | $77,400 | $298,300 |
| 2019 | $3,423 | $340,200 | $77,400 | $262,800 |
| 2018 | $3,377 | $337,100 | $77,400 | $259,700 |
| 2017 | $2,392 | $322,700 | $77,400 | $245,300 |
| 2016 | $3,124 | $334,900 | $79,500 | $255,400 |
| 2014 | $3,107 | $312,800 | $75,200 | $237,600 |
| 2013 | -- | $305,400 | $76,800 | $228,600 |
Agents Affiliated with this Home
-
Jennifer Adkins

Seller's Agent in 2025
Jennifer Adkins
New Chapter Real Estate
(219) 765-1566
10 in this area
70 Total Sales
Map
Source: Northwest Indiana Association of REALTORS®
MLS Number: 814116
APN: 64-12-18-426-001.000-018
