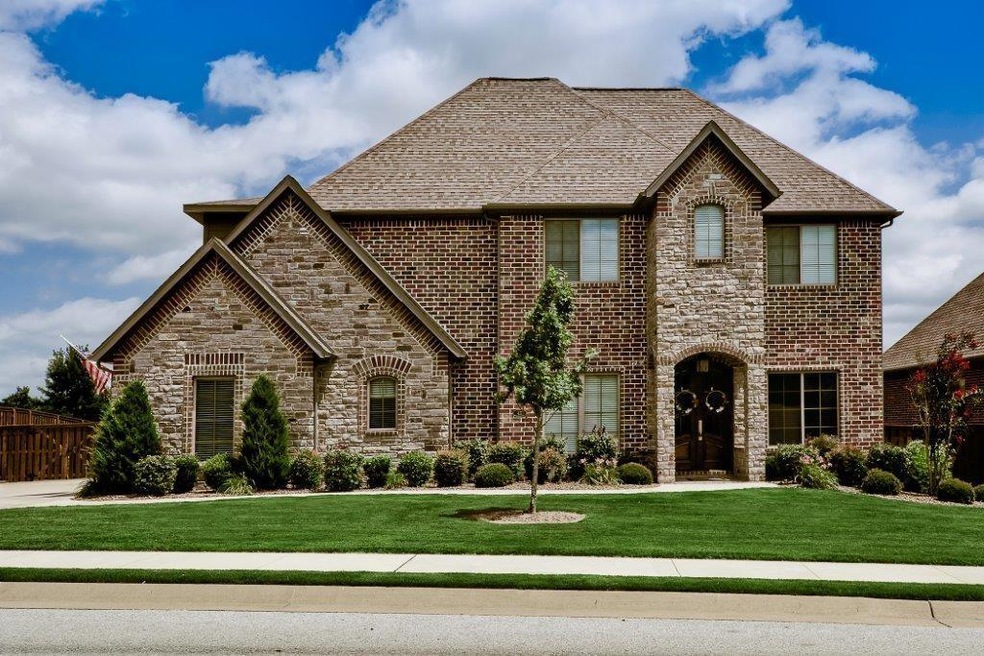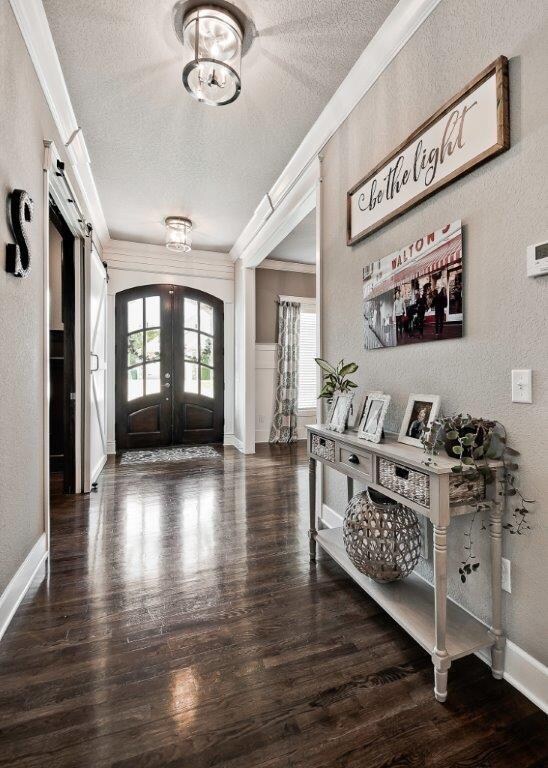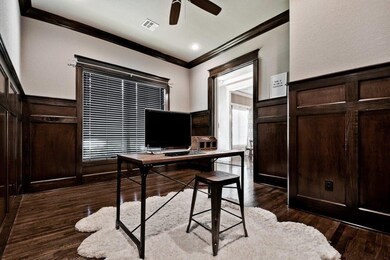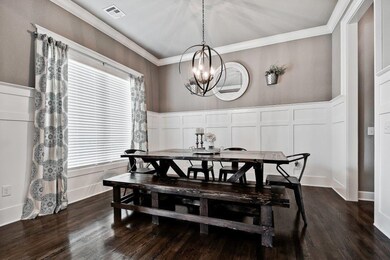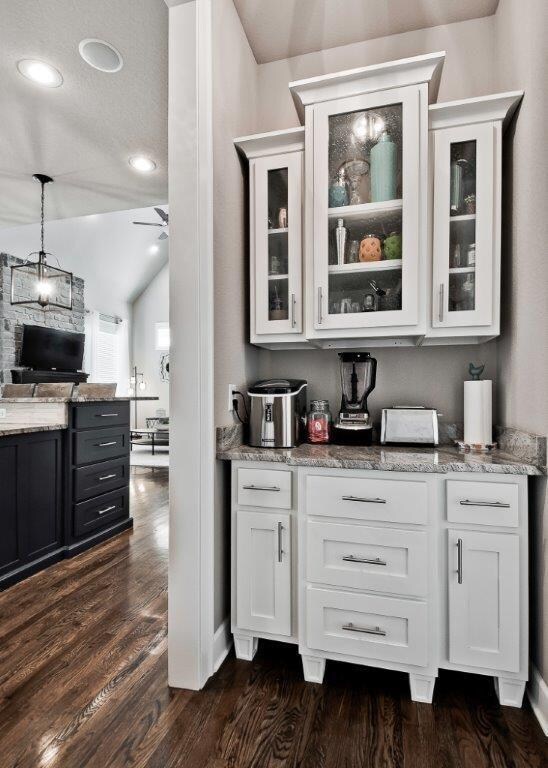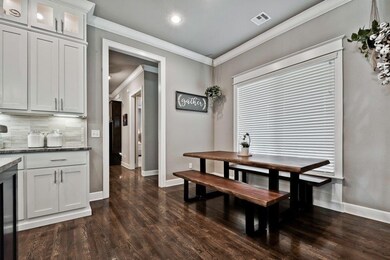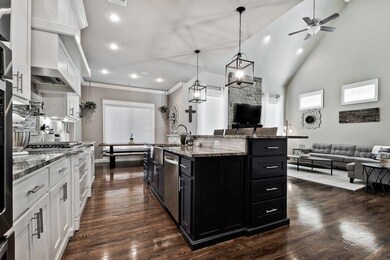
421 Trailwood Cir Centerton, AR 72719
Estimated Value: $817,000 - $998,000
Highlights
- Home Theater
- Outdoor Pool
- Traditional Architecture
- Elm Tree Elementary School Rated A
- Gated Community
- Wood Flooring
About This Home
As of March 2019Beautiful modern home in desirable coveted Oak Tree! Ready to be wowed! Two-story ceiling in living rm w/fireplace, extensive trim work throughout, real wood floors, chef-style kitchen w/large island, granite countertops, pantry, designated office/study, formal dining, eat-in kitchen, upscale lighting & appliances, master suite on main level, upstairs offers 3 BR's w/designated bathrooms & fully equip. media room, enclosed-screened patio w/grill & TV hookup, epoxy garage & upscale landscaping.
Last Agent to Sell the Property
Lindsey & Assoc Inc Branch License #EB00003890 Listed on: 12/23/2018

Last Buyer's Agent
Better Homes and Gardens Real Estate Journey Bento License #SA00076957

Home Details
Home Type
- Single Family
Est. Annual Taxes
- $5,915
Year Built
- Built in 2015
Lot Details
- 0.33 Acre Lot
- Lot Dimensions are 151x94
- Privacy Fence
- Wood Fence
- Back Yard Fenced
- Landscaped
- Level Lot
HOA Fees
- $92 Monthly HOA Fees
Home Design
- Traditional Architecture
- Slab Foundation
- Shingle Roof
- Architectural Shingle Roof
Interior Spaces
- 3,450 Sq Ft Home
- 2-Story Property
- Central Vacuum
- Ceiling Fan
- Gas Log Fireplace
- Double Pane Windows
- Vinyl Clad Windows
- Blinds
- Family Room with Fireplace
- Home Theater
- Home Office
- Library
- Storage Room
- Attic
Kitchen
- Eat-In Kitchen
- Built-In Self-Cleaning Double Oven
- Built-In Range
- Range Hood
- Microwave
- Plumbed For Ice Maker
- Dishwasher
- Disposal
Flooring
- Wood
- Carpet
- Ceramic Tile
Bedrooms and Bathrooms
- 4 Bedrooms
- Walk-In Closet
Laundry
- Dryer
- Washer
Home Security
- Fire and Smoke Detector
- Fire Sprinkler System
Parking
- 3 Car Attached Garage
- Garage Door Opener
Outdoor Features
- Outdoor Pool
- Enclosed patio or porch
Utilities
- Central Heating and Cooling System
- Heating System Uses Gas
- Gas Water Heater
- Cable TV Available
Listing and Financial Details
- Tax Lot 14
Community Details
Overview
- Oak Tree Centerton Subdivision
Recreation
- Community Playground
- Community Pool
Additional Features
- Shops
- Gated Community
Ownership History
Purchase Details
Home Financials for this Owner
Home Financials are based on the most recent Mortgage that was taken out on this home.Purchase Details
Home Financials for this Owner
Home Financials are based on the most recent Mortgage that was taken out on this home.Similar Homes in the area
Home Values in the Area
Average Home Value in this Area
Purchase History
| Date | Buyer | Sale Price | Title Company |
|---|---|---|---|
| Lacayo Gabriela C Carrillo | $490,000 | Waco Title | |
| Schrauder Joseph | $472,000 | First National Title Company |
Mortgage History
| Date | Status | Borrower | Loan Amount |
|---|---|---|---|
| Open | Lacayo Gabriela C Carrillo | $580,800 | |
| Closed | Lacayo Gabriela C Carrillo | $383,500 | |
| Closed | Lacayo Gabriela C Carrillo | $383,500 | |
| Closed | Lacayo Gabriela C Carrillo | $392,000 | |
| Previous Owner | Schrauder Joseph | $417,000 | |
| Previous Owner | Payne Construction Inc | $346,000 |
Property History
| Date | Event | Price | Change | Sq Ft Price |
|---|---|---|---|---|
| 03/01/2019 03/01/19 | Sold | $490,000 | -2.0% | $142 / Sq Ft |
| 01/30/2019 01/30/19 | Pending | -- | -- | -- |
| 12/23/2018 12/23/18 | For Sale | $500,000 | +5.9% | $145 / Sq Ft |
| 05/13/2015 05/13/15 | Sold | $472,000 | -0.8% | $137 / Sq Ft |
| 04/13/2015 04/13/15 | Pending | -- | -- | -- |
| 09/03/2014 09/03/14 | For Sale | $476,000 | -- | $138 / Sq Ft |
Tax History Compared to Growth
Tax History
| Year | Tax Paid | Tax Assessment Tax Assessment Total Assessment is a certain percentage of the fair market value that is determined by local assessors to be the total taxable value of land and additions on the property. | Land | Improvement |
|---|---|---|---|---|
| 2024 | $7,340 | $165,271 | $25,000 | $140,271 |
| 2023 | $6,991 | $117,900 | $14,000 | $103,900 |
| 2022 | $6,474 | $117,900 | $14,000 | $103,900 |
| 2021 | $6,109 | $117,900 | $14,000 | $103,900 |
| 2020 | $5,890 | $98,510 | $14,000 | $84,510 |
| 2019 | $5,890 | $98,510 | $14,000 | $84,510 |
| 2018 | $5,915 | $98,510 | $14,000 | $84,510 |
| 2017 | $5,699 | $98,510 | $14,000 | $84,510 |
| 2016 | $5,699 | $98,510 | $14,000 | $84,510 |
| 2015 | $502 | $8,140 | $8,140 | $0 |
| 2014 | $502 | $8,140 | $8,140 | $0 |
Agents Affiliated with this Home
-
Fred Johnson

Seller's Agent in 2019
Fred Johnson
Lindsey & Assoc Inc Branch
(479) 287-9554
27 in this area
158 Total Sales
-
Jennifer Shapley

Seller Co-Listing Agent in 2019
Jennifer Shapley
Lindsey & Assoc Inc Branch
(479) 282-4500
32 in this area
166 Total Sales
-
Jamie Breton

Buyer's Agent in 2019
Jamie Breton
Better Homes and Gardens Real Estate Journey Bento
(210) 687-7215
13 in this area
44 Total Sales
-
Heather Campbell

Seller's Agent in 2015
Heather Campbell
Weichert, REALTORS Griffin Company Bentonville
(479) 366-3026
180 in this area
561 Total Sales
-
J
Buyer's Agent in 2015
Johnson Smith Team
Lindsey & Assoc Inc Branch
Map
Source: Northwest Arkansas Board of REALTORS®
MLS Number: 1099841
APN: 06-04348-000
- 2970 Laurel Cir
- 3220 Laurel Cir
- 251 Bequette
- 11136 W Stonebriar Dr
- 120 Bequette Ln
- 101 Bequette Ln
- 11210 Talamore Blvd
- 1431 Amore Ln
- 110 Brookshire Ln
- 11336 Pembrook Cir
- 11301 Arkansas 72
- 0 Arkansas 72 Unit 18.94 Ac
- 11390 Walters Rd
- 11349 Pembrook Cir
- 1480 Lariat Cir
- 311 Bronco St
- 321 Bronco St
- 2300 Cameo Ln
- 401 Bronco St
- 1870 Momi St
- 421 Trailwood Cir
- 421 Trailwood (Lot 14) Cir
- 431 Trailwood Cir
- 411 Trailwood Cir
- 441 Trailwood Cir
- 401 Trailwood Cir
- 460 Trailwood Ct
- 420 Trailwood Cir
- 430 Trailwood Cir
- 410 Trailwood Cir
- 440 Trailwood Ct
- 440 Trailwood Cir
- 470 Trailwood Ct
- 400 Trailwood Cir
- 450 Trailwood Cir
- 451 Trailwood Ct
- 461 Trailwood Ct
- 2910 Laurel Cir
- 460 Trailwood Cir
