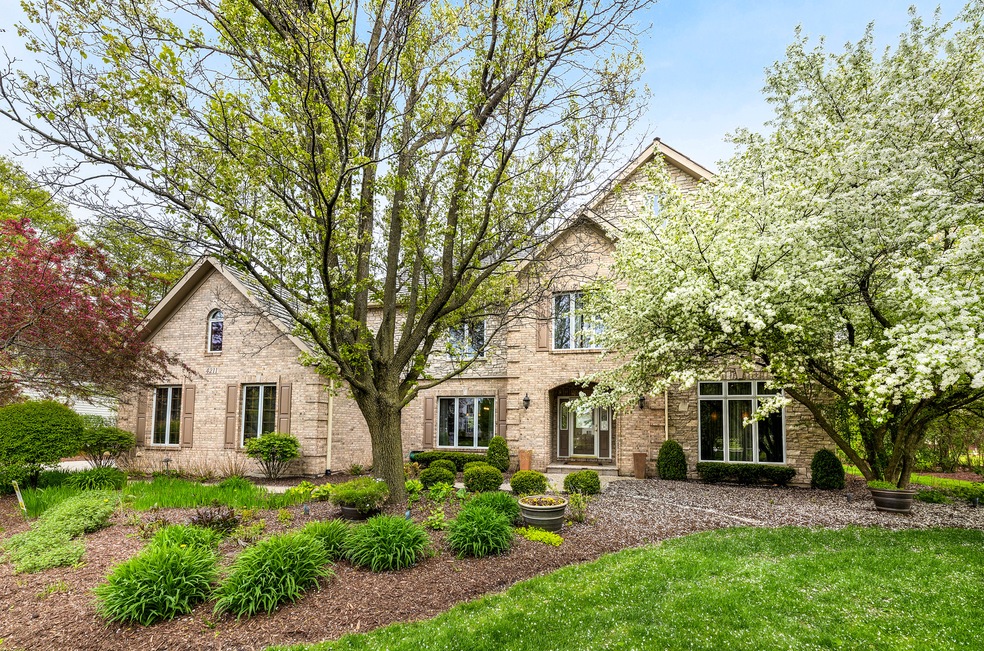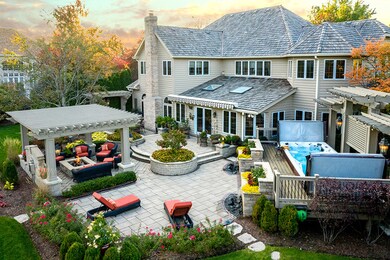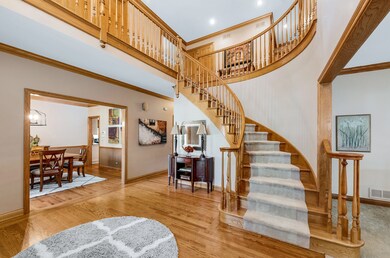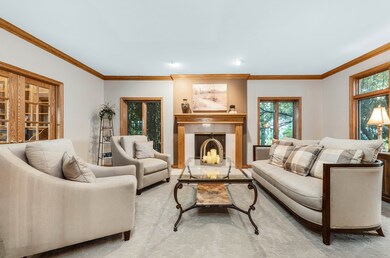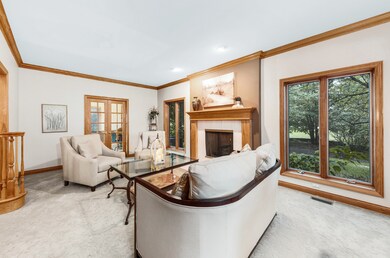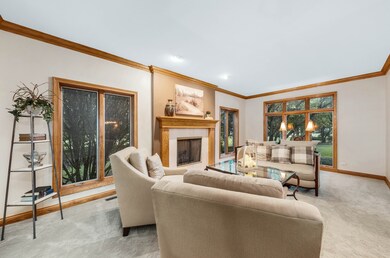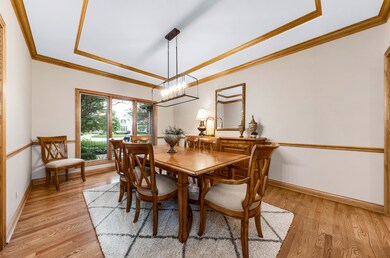
4211 Legend Ct Unit 10 Naperville, IL 60564
Far East NeighborhoodHighlights
- On Golf Course
- Home Theater
- Landscaped Professionally
- White Eagle Elementary School Rated A
- Spa
- Mature Trees
About This Home
As of August 2022Stately home located on interior cul-de-sac on the White Eagle Golf Course. Custom built Brick & Cedar home. Totally gutted & remodeled kitchen by Air Room= Custom cabinets , Large center island ,Stainless Steel Appliances: Sub zero Refrig, Wolf Oven, w/4 burner burner & griddle (vented to outside) Wolf Microwave , Wolf Steamer, 2 drawer Bosch dishwasher. Eating area with Custom cabinets - with coffee station. Sun room w/entertain blt in wine bar & wine refrig. Breath taking views of Huge back yard. Study with built-ins in rear of home perfect for the quiet you need when working. Family room off kitchen/sunroom with built-in book cases. Beautiful formal living room for entertaining and formal dining room with room for extended table & seating. 5 Bedrooms on the 2nd floor. 3 full baths up. Large master suite with views of lush back yard, private bath & large walk in closet. Note the large bedroom sizes. Front & rear staircase. Finished basement perfect for kids and entertainment for all ages. Spectacular back yard for entertaining: Custom Brick paver patio (by JR Creative Landscaping) pergola w/ Fireplace & mounting for outside TV!. Eating Area...Then the Double outdoor Michael Phelps Jacuzzi with child proof top . New Roof 2010...
Last Agent to Sell the Property
Compass License #475122271 Listed on: 05/15/2020

Home Details
Home Type
- Single Family
Est. Annual Taxes
- $25,506
Year Built
- 1994
Lot Details
- On Golf Course
- Cul-De-Sac
- Landscaped Professionally
- Mature Trees
Parking
- Attached Garage
- Garage Door Opener
- Driveway
- Parking Included in Price
- Garage Is Owned
Home Design
- Brick Exterior Construction
- Cedar
Interior Spaces
- Entrance Foyer
- Dining Area
- Home Theater
- Recreation Room
- Game Room
- Heated Sun or Florida Room
- Utility Room with Study Area
- Laundry on main level
- Home Gym
- Wood Flooring
Kitchen
- Breakfast Bar
- Walk-In Pantry
- Kitchen Island
Bedrooms and Bathrooms
- Primary Bathroom is a Full Bathroom
- Dual Sinks
- Whirlpool Bathtub
- Separate Shower
Partially Finished Basement
- Basement Fills Entire Space Under The House
- Finished Basement Bathroom
- Crawl Space
Outdoor Features
- Spa
- Brick Porch or Patio
Utilities
- Central Air
- Heating System Uses Gas
Ownership History
Purchase Details
Home Financials for this Owner
Home Financials are based on the most recent Mortgage that was taken out on this home.Purchase Details
Home Financials for this Owner
Home Financials are based on the most recent Mortgage that was taken out on this home.Purchase Details
Home Financials for this Owner
Home Financials are based on the most recent Mortgage that was taken out on this home.Purchase Details
Home Financials for this Owner
Home Financials are based on the most recent Mortgage that was taken out on this home.Purchase Details
Home Financials for this Owner
Home Financials are based on the most recent Mortgage that was taken out on this home.Purchase Details
Home Financials for this Owner
Home Financials are based on the most recent Mortgage that was taken out on this home.Purchase Details
Similar Homes in Naperville, IL
Home Values in the Area
Average Home Value in this Area
Purchase History
| Date | Type | Sale Price | Title Company |
|---|---|---|---|
| Warranty Deed | $886,000 | -- | |
| Warranty Deed | $715,000 | Affinity Title Services Llc | |
| Warranty Deed | $830,000 | Burnet Title Llc | |
| Warranty Deed | $830,000 | Burnet Title Llc | |
| Warranty Deed | $657,000 | -- | |
| Warranty Deed | $600,000 | -- | |
| Warranty Deed | $165,000 | -- |
Mortgage History
| Date | Status | Loan Amount | Loan Type |
|---|---|---|---|
| Open | $664,500 | New Conventional | |
| Previous Owner | $510,400 | New Conventional | |
| Previous Owner | $378,000 | New Conventional | |
| Previous Owner | $403,000 | New Conventional | |
| Previous Owner | $415,500 | New Conventional | |
| Previous Owner | $417,000 | New Conventional | |
| Previous Owner | $530,000 | Purchase Money Mortgage | |
| Previous Owner | $473,000 | Unknown | |
| Previous Owner | $492,500 | No Value Available | |
| Previous Owner | $488,000 | No Value Available |
Property History
| Date | Event | Price | Change | Sq Ft Price |
|---|---|---|---|---|
| 07/10/2025 07/10/25 | For Sale | $1,299,000 | +46.6% | $251 / Sq Ft |
| 08/24/2022 08/24/22 | Sold | $886,000 | +3.1% | $171 / Sq Ft |
| 07/07/2022 07/07/22 | Pending | -- | -- | -- |
| 07/04/2022 07/04/22 | For Sale | $859,000 | +20.1% | $166 / Sq Ft |
| 09/28/2020 09/28/20 | Sold | $715,000 | -2.7% | $138 / Sq Ft |
| 08/09/2020 08/09/20 | Pending | -- | -- | -- |
| 07/23/2020 07/23/20 | Price Changed | $734,900 | -2.0% | $142 / Sq Ft |
| 07/03/2020 07/03/20 | Price Changed | $750,000 | -4.7% | $145 / Sq Ft |
| 05/15/2020 05/15/20 | For Sale | $787,000 | -- | $152 / Sq Ft |
Tax History Compared to Growth
Tax History
| Year | Tax Paid | Tax Assessment Tax Assessment Total Assessment is a certain percentage of the fair market value that is determined by local assessors to be the total taxable value of land and additions on the property. | Land | Improvement |
|---|---|---|---|---|
| 2023 | $25,506 | $325,910 | $94,400 | $231,510 |
| 2022 | $20,932 | $259,230 | $84,960 | $174,270 |
| 2021 | $20,376 | $249,980 | $81,930 | $168,050 |
| 2020 | $20,550 | $249,980 | $81,930 | $168,050 |
| 2019 | $22,577 | $269,990 | $77,920 | $192,070 |
| 2018 | $23,734 | $280,190 | $79,570 | $200,620 |
| 2017 | $23,281 | $270,690 | $76,870 | $193,820 |
| 2016 | $22,848 | $259,780 | $73,770 | $186,010 |
| 2015 | $22,629 | $246,650 | $70,040 | $176,610 |
| 2014 | $23,927 | $253,440 | $72,990 | $180,450 |
| 2013 | $23,955 | $258,190 | $73,500 | $184,690 |
Agents Affiliated with this Home
-
Penny O'Brien

Seller's Agent in 2025
Penny O'Brien
Baird Warner
(630) 207-7001
13 in this area
309 Total Sales
-
Carrie Foley

Seller's Agent in 2022
Carrie Foley
john greene Realtor
(630) 615-5514
5 in this area
193 Total Sales
-
Ondrea Weikum-Grill

Seller's Agent in 2020
Ondrea Weikum-Grill
Compass
(708) 554-7553
26 in this area
89 Total Sales
-
Collette Weikum

Seller Co-Listing Agent in 2020
Collette Weikum
Compass
(630) 861-1800
17 in this area
59 Total Sales
Map
Source: Midwest Real Estate Data (MRED)
MLS Number: MRD10716681
APN: 07-33-408-005
- 1583 Pine Lake Dr
- 3211 Treyburn Rd
- 1565 Winberie Ct
- 3316 Club Ct
- 4240 Kingshill Cir
- 1580 Aberdeen Ct Unit 42
- 2211 Waterleaf Ct Unit 204
- 2204 Waterleaf Ct Unit 103
- 3032 Kentshire Cir
- 2855 Vernal Ln
- 3819 Cadella Cir
- 3815 Cadella Cir
- 2806 Vernal Ln
- 2018 Fulham Dr Unit 2018
- 2435 Sheehan Dr Unit 201
- 2311 Sheehan Dr
- 1348 Amaranth Dr
- 2939 White Thorn Cir
- 2823 White Thorn Cir
- 3527 Scottsdale Cir
