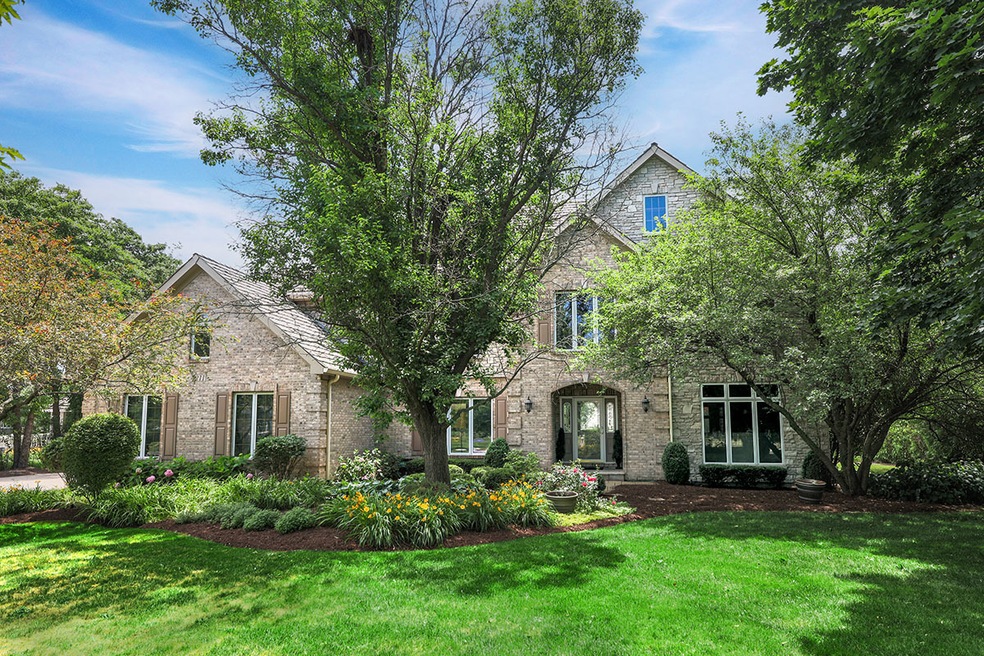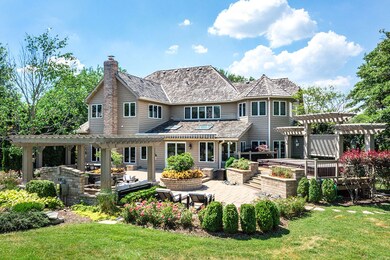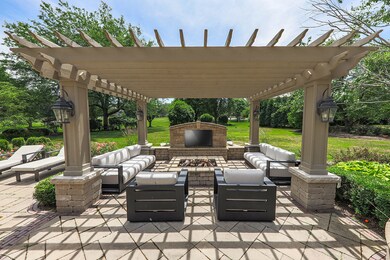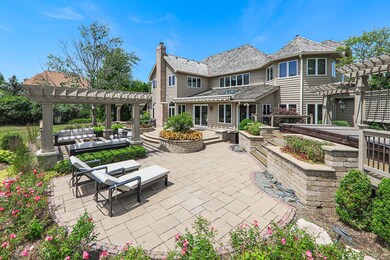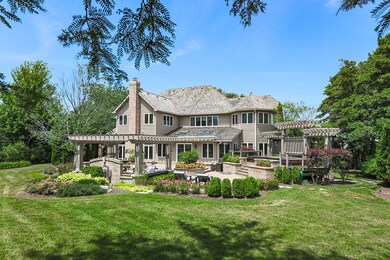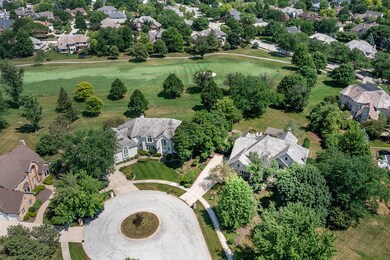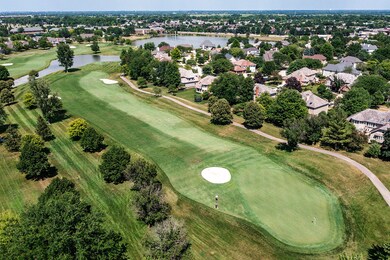
4211 Legend Ct Unit 10 Naperville, IL 60564
Far East NeighborhoodHighlights
- Golf Course Community
- Home Theater
- 0.7 Acre Lot
- White Eagle Elementary School Rated A
- Spa
- Landscaped Professionally
About This Home
As of August 2022This Custom Built brick and cedar home is truly a Must See in exclusive White Eagle! Located on the 6th green with an almost 3/4 acre lot, 4211 Legend Court is a 5100 square foot private Oasis like no other. Starting with the completely remodeled kitchen by Air Room (custom cabinetry, large center island, stainless steel appliances: Sub Zero by Wolf refrigerator, Wolf Oven with four burners & griddle, professional-grade Wolf hood vented to the outside, Wolf microwave, Wolf steamer, convenient 2 drawer Bosch dishwasher) to the SUN DRENCHED sun room with built-in wine bar and wine refrigerator, designated dinette with custom cabinets and coffee station. The study has built-ins and is located at the rear of the home, perfect for the quiet you need when working. The first floor also is home to a formal living room, an oversized dining room, a huge family room, and large laundry and mud rooms. This home is a true five-bedroom (all on the 2nd floor) with three full baths up. Large master suite with views of the lush backyard, fireplace, and a private bath with a large walk-in closet. Note the large bedroom sizes, front & rear staircase, Four fireplaces, and high ceilings. The finished basement is perfect for everyone with a designated theater area, weight room, additional great room, and half bath. The backyard oasis makes this home an entertainer's dream! Custom Brick paver patio, pergola with fireplace & mounting for outside TV!. Eating Area and double jacuzzi.
Last Agent to Sell the Property
john greene, Realtor License #475135161 Listed on: 07/04/2022

Home Details
Home Type
- Single Family
Est. Annual Taxes
- $20,376
Year Built
- Built in 1994
Lot Details
- 0.7 Acre Lot
- Lot Dimensions are 110x105x122x69x53x184x80
- Cul-De-Sac
- Landscaped Professionally
- Sprinkler System
- Mature Trees
HOA Fees
- $87 Monthly HOA Fees
Parking
- 3 Car Attached Garage
- Garage Door Opener
- Driveway
- Parking Included in Price
Interior Spaces
- 5,184 Sq Ft Home
- 2-Story Property
- Wet Bar
- Built-In Features
- Bookcases
- Dry Bar
- Vaulted Ceiling
- Ceiling Fan
- Skylights
- Wood Burning Fireplace
- Gas Log Fireplace
- Fireplace Features Masonry
- Entrance Foyer
- Family Room with Fireplace
- 4 Fireplaces
- Living Room with Fireplace
- Formal Dining Room
- Home Theater
- Recreation Room
- Game Room
- Heated Sun or Florida Room
- Utility Room with Study Area
- Home Gym
- Breakfast Bar
Flooring
- Wood
- Carpet
Bedrooms and Bathrooms
- 5 Bedrooms
- 5 Potential Bedrooms
- Fireplace in Primary Bedroom
- Walk-In Closet
- Dual Sinks
- Whirlpool Bathtub
- Separate Shower
Laundry
- Laundry Room
- Laundry on main level
- Sink Near Laundry
Partially Finished Basement
- Basement Fills Entire Space Under The House
- Sump Pump
- Finished Basement Bathroom
- Crawl Space
Home Security
- Home Security System
- Carbon Monoxide Detectors
Outdoor Features
- Spa
- Brick Porch or Patio
Location
- Property is near a park
Schools
- White Eagle Elementary School
- Still Middle School
- Waubonsie Valley High School
Utilities
- Central Air
- Humidifier
- Heating System Uses Natural Gas
Community Details
Overview
- Kelly Henry Association, Phone Number (630) 820-1208
- White Eagle Subdivision
- Property managed by Realmanage
Amenities
- Clubhouse
Recreation
- Golf Course Community
- Tennis Courts
- Community Pool
Ownership History
Purchase Details
Home Financials for this Owner
Home Financials are based on the most recent Mortgage that was taken out on this home.Purchase Details
Home Financials for this Owner
Home Financials are based on the most recent Mortgage that was taken out on this home.Purchase Details
Home Financials for this Owner
Home Financials are based on the most recent Mortgage that was taken out on this home.Purchase Details
Home Financials for this Owner
Home Financials are based on the most recent Mortgage that was taken out on this home.Purchase Details
Home Financials for this Owner
Home Financials are based on the most recent Mortgage that was taken out on this home.Purchase Details
Home Financials for this Owner
Home Financials are based on the most recent Mortgage that was taken out on this home.Purchase Details
Similar Homes in Naperville, IL
Home Values in the Area
Average Home Value in this Area
Purchase History
| Date | Type | Sale Price | Title Company |
|---|---|---|---|
| Warranty Deed | $886,000 | -- | |
| Warranty Deed | $715,000 | Affinity Title Services Llc | |
| Warranty Deed | $830,000 | Burnet Title Llc | |
| Warranty Deed | $830,000 | Burnet Title Llc | |
| Warranty Deed | $657,000 | -- | |
| Warranty Deed | $600,000 | -- | |
| Warranty Deed | $165,000 | -- |
Mortgage History
| Date | Status | Loan Amount | Loan Type |
|---|---|---|---|
| Open | $664,500 | New Conventional | |
| Previous Owner | $510,400 | New Conventional | |
| Previous Owner | $378,000 | New Conventional | |
| Previous Owner | $403,000 | New Conventional | |
| Previous Owner | $415,500 | New Conventional | |
| Previous Owner | $417,000 | New Conventional | |
| Previous Owner | $530,000 | Purchase Money Mortgage | |
| Previous Owner | $473,000 | Unknown | |
| Previous Owner | $492,500 | No Value Available | |
| Previous Owner | $488,000 | No Value Available |
Property History
| Date | Event | Price | Change | Sq Ft Price |
|---|---|---|---|---|
| 07/10/2025 07/10/25 | For Sale | $1,299,000 | +46.6% | $251 / Sq Ft |
| 08/24/2022 08/24/22 | Sold | $886,000 | +3.1% | $171 / Sq Ft |
| 07/07/2022 07/07/22 | Pending | -- | -- | -- |
| 07/04/2022 07/04/22 | For Sale | $859,000 | +20.1% | $166 / Sq Ft |
| 09/28/2020 09/28/20 | Sold | $715,000 | -2.7% | $138 / Sq Ft |
| 08/09/2020 08/09/20 | Pending | -- | -- | -- |
| 07/23/2020 07/23/20 | Price Changed | $734,900 | -2.0% | $142 / Sq Ft |
| 07/03/2020 07/03/20 | Price Changed | $750,000 | -4.7% | $145 / Sq Ft |
| 05/15/2020 05/15/20 | For Sale | $787,000 | -- | $152 / Sq Ft |
Tax History Compared to Growth
Tax History
| Year | Tax Paid | Tax Assessment Tax Assessment Total Assessment is a certain percentage of the fair market value that is determined by local assessors to be the total taxable value of land and additions on the property. | Land | Improvement |
|---|---|---|---|---|
| 2023 | $25,506 | $325,910 | $94,400 | $231,510 |
| 2022 | $20,932 | $259,230 | $84,960 | $174,270 |
| 2021 | $20,376 | $249,980 | $81,930 | $168,050 |
| 2020 | $20,550 | $249,980 | $81,930 | $168,050 |
| 2019 | $22,577 | $269,990 | $77,920 | $192,070 |
| 2018 | $23,734 | $280,190 | $79,570 | $200,620 |
| 2017 | $23,281 | $270,690 | $76,870 | $193,820 |
| 2016 | $22,848 | $259,780 | $73,770 | $186,010 |
| 2015 | $22,629 | $246,650 | $70,040 | $176,610 |
| 2014 | $23,927 | $253,440 | $72,990 | $180,450 |
| 2013 | $23,955 | $258,190 | $73,500 | $184,690 |
Agents Affiliated with this Home
-
Penny O'Brien

Seller's Agent in 2025
Penny O'Brien
Baird Warner
(630) 207-7001
13 in this area
309 Total Sales
-
Carrie Foley

Seller's Agent in 2022
Carrie Foley
john greene Realtor
(630) 615-5514
5 in this area
193 Total Sales
-
Ondrea Weikum-Grill

Seller's Agent in 2020
Ondrea Weikum-Grill
Compass
(708) 554-7553
26 in this area
89 Total Sales
-
Collette Weikum

Seller Co-Listing Agent in 2020
Collette Weikum
Compass
(630) 861-1800
17 in this area
59 Total Sales
Map
Source: Midwest Real Estate Data (MRED)
MLS Number: 11443676
APN: 07-33-408-005
- 1583 Pine Lake Dr
- 3211 Treyburn Rd
- 1565 Winberie Ct
- 3316 Club Ct
- 4240 Kingshill Cir
- 1580 Aberdeen Ct Unit 42
- 2211 Waterleaf Ct Unit 204
- 2204 Waterleaf Ct Unit 103
- 3032 Kentshire Cir
- 2855 Vernal Ln
- 3819 Cadella Cir
- 3815 Cadella Cir
- 2806 Vernal Ln
- 2018 Fulham Dr Unit 2018
- 2435 Sheehan Dr Unit 201
- 2311 Sheehan Dr
- 1348 Amaranth Dr
- 2939 White Thorn Cir
- 2823 White Thorn Cir
- 3527 Scottsdale Cir
