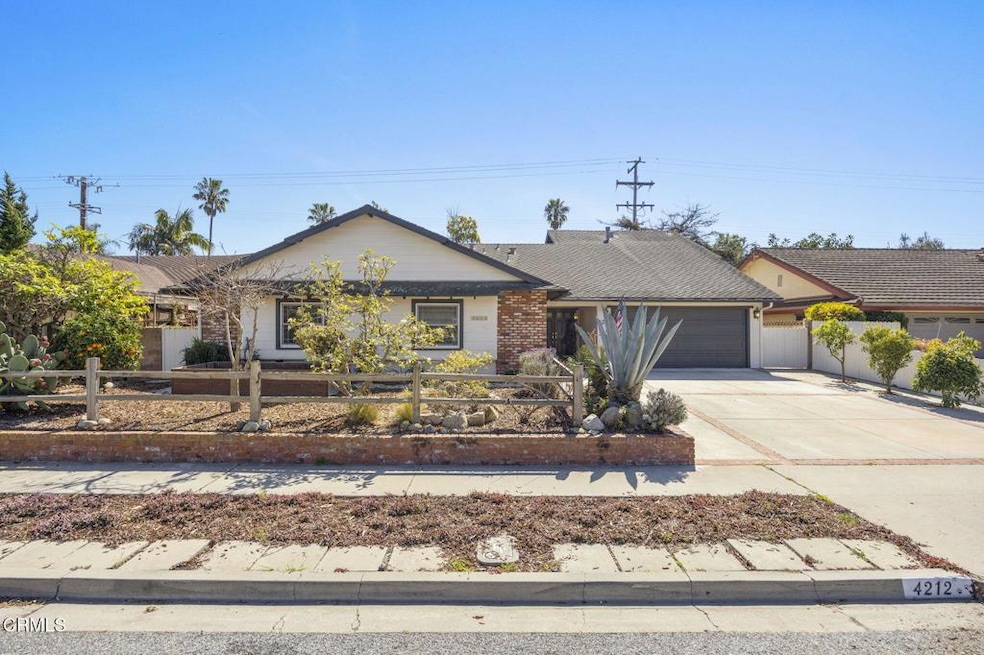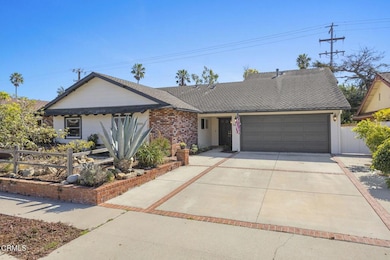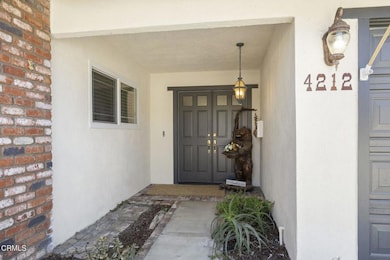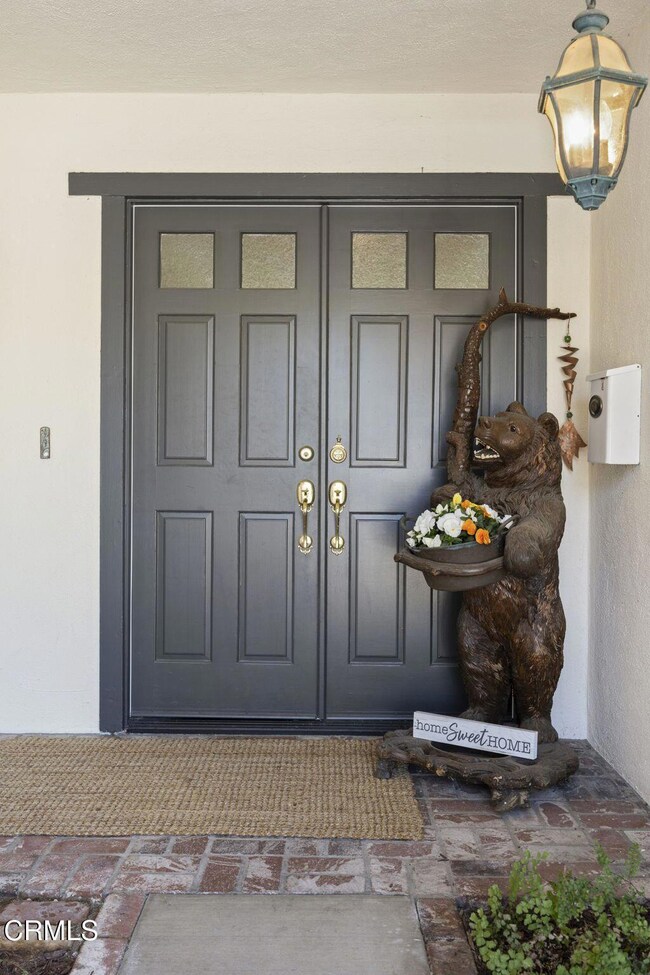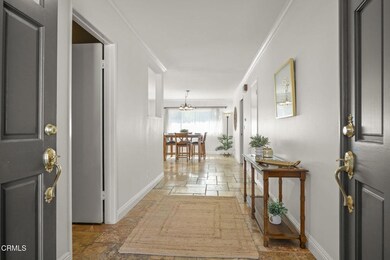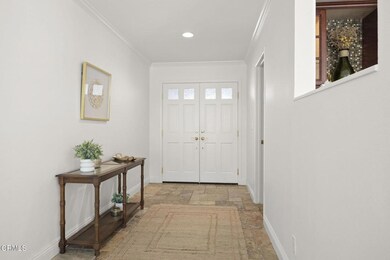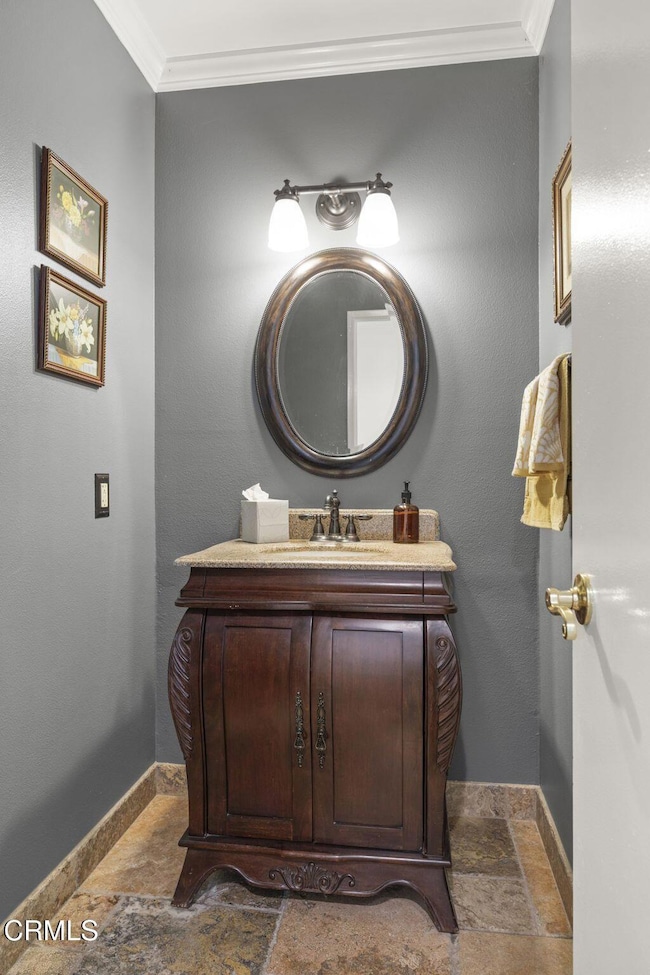
4212 Gettysburg St Ventura, CA 93003
College NeighborhoodEstimated payment $7,972/month
Highlights
- Spa
- No Units Above
- Open Floorplan
- Loma Vista Elementary School Rated A-
- Primary Bedroom Suite
- Two Way Fireplace
About This Home
This spectacular 5 bedroom, 3 bath, home, nestled above Ventura College, at the end of gorgeous Gettysburg Street in a very child friendly cul-de-sac. In addition to enjoying the perks of no backyard neighbors, this wonderful home is situated on an elevated lot, which provides extra noise reduction from Loma Vista (only 2 lanes here, not 4). Spend time in the private jacuzzi while taking in the natural beauty of this gorgeous Ventura gem in a highly sought-after neighborhood. This 2,839 square foot home features a kitchen with new quartz countertops, professional grade appliances, and an abundance of storage. Skylights adorn the extra vaulted ceilings in the living room, and the dining room's dual sided fireplace and built-in bar are sure to make for great entertaining in this bright and airy home. The homes' four bedrooms- including one ensuite with an amazing spa like shower- are all conveniently located on the ground floor, with an added bonus bedroom on the second level. Seller has a JADU conversion design by adding closet and bathroom in attic, next to fifth bedroom. Side door with enclosed stairwell completes separate entrance. Ask about the 2-bedroom 1 bath ADU design as well! The exterior of this lovely home was recently repainted, new vinyl windows were recently installed, and plumbing fixtures have been updated! Come imagine the possibilities in this peaceful and charming home!
Home Details
Home Type
- Single Family
Est. Annual Taxes
- $9,228
Year Built
- Built in 1964
Lot Details
- 7,405 Sq Ft Lot
- No Units Located Below
- Fenced
- Sprinkler System
Parking
- 2 Car Attached Garage
- Parking Available
Home Design
- Interior Block Wall
Interior Spaces
- 2,839 Sq Ft Home
- 1-Story Property
- Open Floorplan
- Crown Molding
- Beamed Ceilings
- Cathedral Ceiling
- Wood Burning Fireplace
- Two Way Fireplace
- Fireplace With Gas Starter
- See Through Fireplace
- Formal Entry
- Great Room
- Family Room
- Living Room with Fireplace
- Dining Room with Fireplace
- Den
- Bonus Room
Kitchen
- Double Oven
- Gas Cooktop
- Dishwasher
Flooring
- Wood
- Tile
Bedrooms and Bathrooms
- 5 Bedrooms
- Primary Bedroom Suite
Laundry
- Laundry Room
- Washer and Gas Dryer Hookup
Outdoor Features
- Spa
- Patio
- Exterior Lighting
Location
- Suburban Location
Utilities
- Central Heating
- Vented Exhaust Fan
- Water Heater
Community Details
- No Home Owners Association
Listing and Financial Details
- Tax Tract Number 18
- Assessor Parcel Number 0780263175
Map
Home Values in the Area
Average Home Value in this Area
Tax History
| Year | Tax Paid | Tax Assessment Tax Assessment Total Assessment is a certain percentage of the fair market value that is determined by local assessors to be the total taxable value of land and additions on the property. | Land | Improvement |
|---|---|---|---|---|
| 2024 | $9,228 | $848,624 | $551,802 | $296,822 |
| 2023 | $9,123 | $831,985 | $540,983 | $291,002 |
| 2022 | $8,475 | $815,672 | $530,375 | $285,297 |
| 2021 | $8,328 | $799,679 | $519,976 | $279,703 |
| 2020 | $8,251 | $791,482 | $514,646 | $276,836 |
| 2019 | $8,099 | $775,963 | $504,555 | $271,408 |
| 2018 | $7,962 | $760,749 | $494,662 | $266,087 |
| 2017 | $7,814 | $745,833 | $484,963 | $260,870 |
| 2016 | $7,676 | $731,209 | $475,454 | $255,755 |
| 2015 | $7,552 | $720,227 | $468,313 | $251,914 |
| 2014 | $6,773 | $642,000 | $418,000 | $224,000 |
Property History
| Date | Event | Price | Change | Sq Ft Price |
|---|---|---|---|---|
| 05/23/2025 05/23/25 | Price Changed | $1,298,000 | -3.1% | $457 / Sq Ft |
| 05/06/2025 05/06/25 | Price Changed | $1,339,900 | -4.2% | $472 / Sq Ft |
| 04/05/2025 04/05/25 | Price Changed | $1,399,000 | -6.6% | $493 / Sq Ft |
| 02/18/2025 02/18/25 | For Sale | $1,498,000 | -- | $528 / Sq Ft |
Purchase History
| Date | Type | Sale Price | Title Company |
|---|---|---|---|
| Quit Claim Deed | -- | None Listed On Document | |
| Interfamily Deed Transfer | -- | Elevated Title Company | |
| Interfamily Deed Transfer | -- | Elevated Title Company | |
| Interfamily Deed Transfer | -- | None Available | |
| Interfamily Deed Transfer | -- | Elevated Title Company | |
| Grant Deed | $659,000 | Fidelity National Title Co | |
| Interfamily Deed Transfer | -- | -- | |
| Interfamily Deed Transfer | -- | Old Republic Title Ins Compa | |
| Interfamily Deed Transfer | -- | -- |
Mortgage History
| Date | Status | Loan Amount | Loan Type |
|---|---|---|---|
| Open | $300,000 | New Conventional | |
| Previous Owner | $458,000 | VA | |
| Previous Owner | $457,200 | VA | |
| Previous Owner | $532,500 | VA | |
| Previous Owner | $570,000 | VA | |
| Previous Owner | $593,100 | Purchase Money Mortgage | |
| Previous Owner | $100,000 | Credit Line Revolving | |
| Previous Owner | $78,000 | No Value Available |
Similar Homes in Ventura, CA
Source: Ventura County Regional Data Share
MLS Number: V1-28198
APN: 078-0-263-175
- 4071 Doane St
- 366 Court Ave
- 3975 Telegraph Rd Unit 5
- 209 Dorothy Ave
- 296 Purdue Ave
- 3750 Mound Ave
- 410 Palomares Ave
- 4655 Foothill Rd
- 4432 Westmont St
- 4797 Loma Vista Rd
- 4857 Loma Vista Rd
- 402 Lynn Dr
- 398 Day Rd
- 501 Redwood Ave
- 290 Heidelberg Ave
- 9 N Dunning St
- 11 S Dunning St
- 5240 Foothill Rd
- 3180 Grove St
- 3700 Dean Dr Unit 1301
