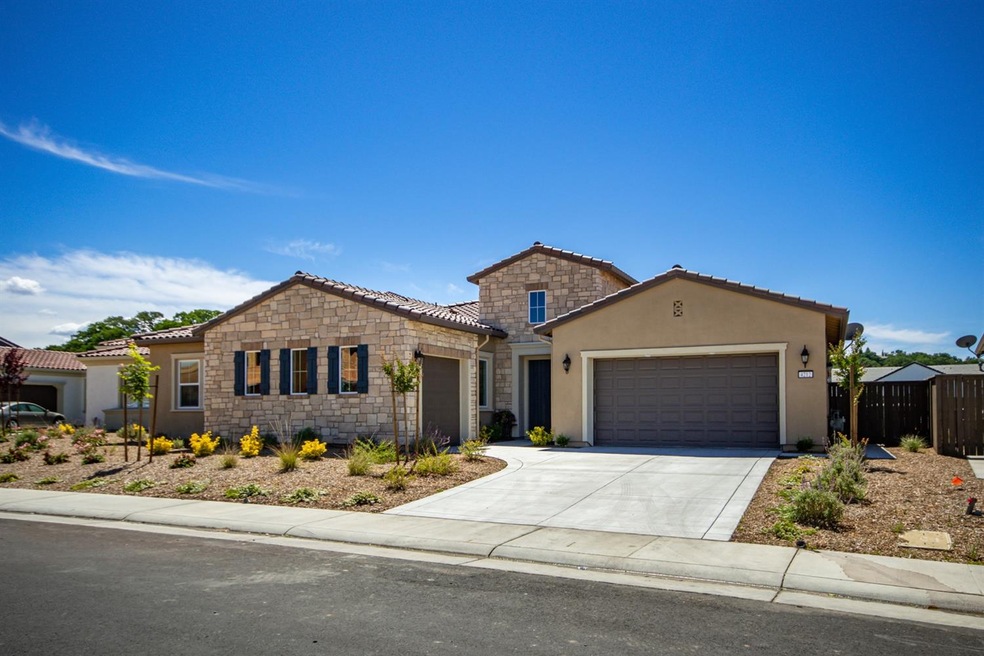
$1,795,000
- 6 Beds
- 4.5 Baths
- 4,700 Sq Ft
- 4224 Grand Elm Ln
- Rocklin, CA
Welcome to a true masterpiece nestled within the prestigious Oakcrest community at Whitney Ranch where timeless elegance meets modern comfort. This rare gem offers not only a stunning 6-bedroom home, but also a fully appointed private casita with its own entrance,garage,living space, bedroom,full bath,and kitchenette perfect for guests, extended family,or a luxurious home office setups.From the
Darcie Stratton eXp Realty of California Inc.
