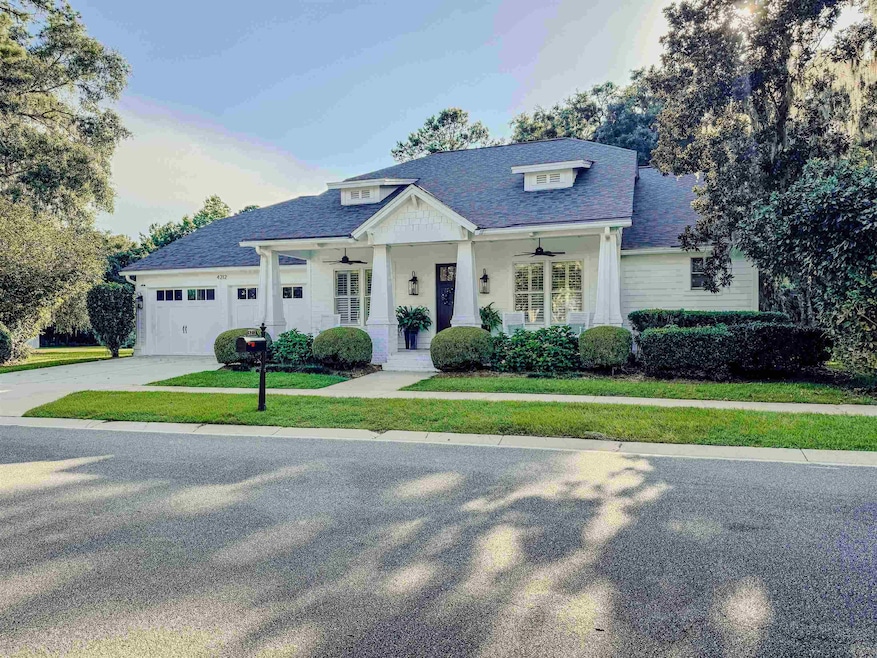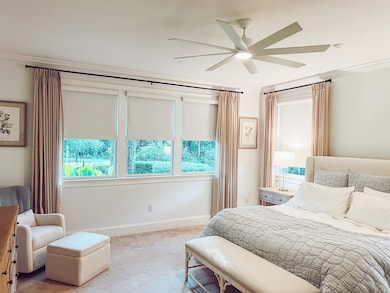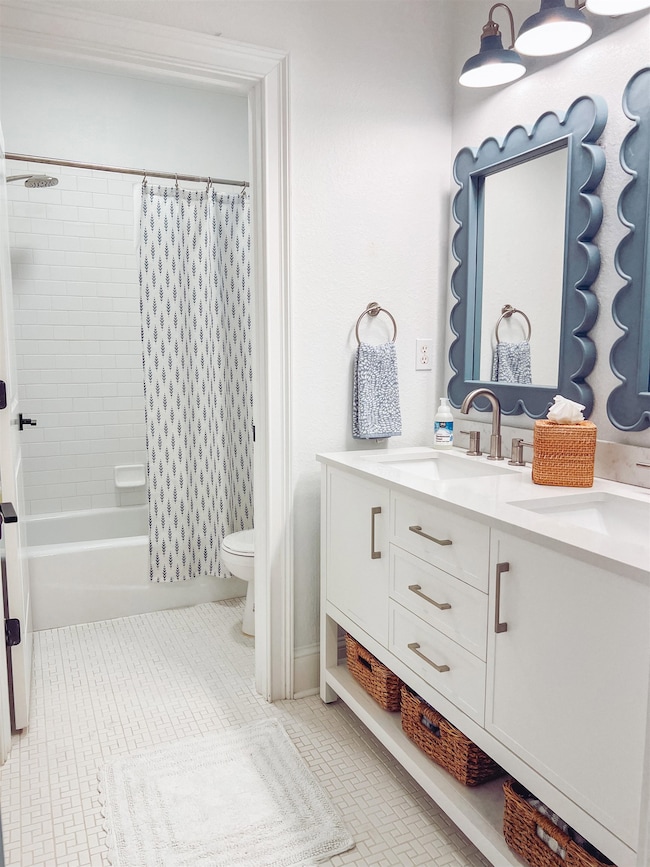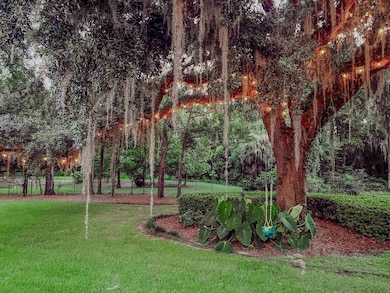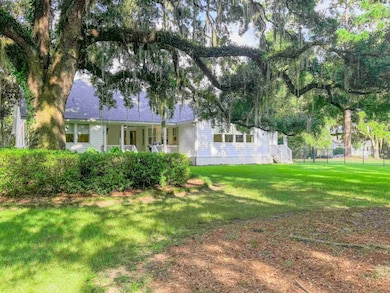
4212 Summertree Dr Tallahassee, FL 32311
Southwood NeighborhoodEstimated payment $5,548/month
Highlights
- Very Popular Property
- Wood Flooring
- Community Pool
- Craftsman Architecture
- Screened Porch
- 5-minute walk to Splash Pad Southwood Town Center
About This Home
More photos coming soon! Lovely craftsman style home on a quiet street in SouthWood! This 5 bedroom, 3 bathroom home offers charm, luxe finishes, and updates galore including new HVAC (2023), new water heater (2022), new roof (2024), fresh interior and exterior paint, updated kitchen and living room fixtures and finishes, and newly finished wooden porches (2025). Other features of the home include a 2-car attached garage, split and open floor plan, formal dining area, and an abundance of natural light. Beautiful engineered hardwoods and custom moldings can be found throughout the home. The gourmet kitchen offers top-of-the-line stainless steel appliances, Viking gas stove, pot filler, ample counter space, breakfast nook, breakfast bar, and a sizable walk-in pantry all overlooking the living room. The spacious private primary suite is located in the back of the home and offers two closet spaces, dual vanities, walk-in shower, and soaking tub. Two bedrooms share a recently updated jack-and-jill bathroom. Fourth bedroom features its own bath with sitting nook and fifth bedroom at the front of the home makes an ideal flex space or home office. Take in the picturesque backyard landscaping from the covered back porch with adjustable screen enclosure. This home is a must see! More photos coming soon!
Home Details
Home Type
- Single Family
Est. Annual Taxes
- $10,641
Year Built
- Built in 2007
Lot Details
- 0.41 Acre Lot
- Property is Fully Fenced
- Sprinkler System
HOA Fees
- $65 Monthly HOA Fees
Parking
- 2 Car Garage
Home Design
- Craftsman Architecture
Interior Spaces
- 3,005 Sq Ft Home
- 1-Story Property
- Window Treatments
- Entrance Foyer
- Screened Porch
- Utility Room
- Washer
- Security System Owned
Kitchen
- Oven
- Range
- Microwave
- Ice Maker
- Dishwasher
- Disposal
Flooring
- Wood
- Carpet
- Tile
Bedrooms and Bathrooms
- 5 Bedrooms
- Split Bedroom Floorplan
- Walk-In Closet
- 3 Full Bathrooms
Schools
- Conley Elementary School
- Florida High/Fairview Middle School
- Florida High/Rickards School
Additional Features
- Screened Patio
- Central Heating and Cooling System
Listing and Financial Details
- Legal Lot and Block 11 / G
- Assessor Parcel Number 12073-31-21-23- G-011-0
Community Details
Overview
- Association fees include common areas, pool(s)
- Southwood Subdivision
Recreation
- Community Pool
Map
Home Values in the Area
Average Home Value in this Area
Tax History
| Year | Tax Paid | Tax Assessment Tax Assessment Total Assessment is a certain percentage of the fair market value that is determined by local assessors to be the total taxable value of land and additions on the property. | Land | Improvement |
|---|---|---|---|---|
| 2024 | $10,641 | $526,934 | -- | -- |
| 2023 | $10,524 | $511,586 | $80,000 | $431,586 |
| 2022 | $8,436 | $415,440 | $0 | $0 |
Property History
| Date | Event | Price | Change | Sq Ft Price |
|---|---|---|---|---|
| 07/18/2025 07/18/25 | For Sale | $829,900 | +32.8% | $276 / Sq Ft |
| 09/01/2022 09/01/22 | Sold | $625,000 | -3.7% | $207 / Sq Ft |
| 07/22/2022 07/22/22 | For Sale | $649,000 | +29.8% | $215 / Sq Ft |
| 06/28/2019 06/28/19 | Sold | $500,000 | 0.0% | $166 / Sq Ft |
| 05/09/2019 05/09/19 | Price Changed | $500,000 | -1.0% | $166 / Sq Ft |
| 04/26/2019 04/26/19 | Price Changed | $505,000 | -1.0% | $168 / Sq Ft |
| 04/01/2019 04/01/19 | For Sale | $510,000 | +8.1% | $170 / Sq Ft |
| 06/26/2015 06/26/15 | Sold | $472,000 | -3.7% | $157 / Sq Ft |
| 05/21/2015 05/21/15 | Pending | -- | -- | -- |
| 01/13/2015 01/13/15 | For Sale | $489,900 | -- | $163 / Sq Ft |
Mortgage History
| Date | Status | Loan Amount | Loan Type |
|---|---|---|---|
| Closed | $466,400 | New Conventional |
Similar Homes in Tallahassee, FL
Source: Capital Area Technology & REALTOR® Services (Tallahassee Board of REALTORS®)
MLS Number: 388798
APN: 31-21-23-00G-011.0
- 3057 Merchants Row Blvd
- 3103 Mulberry Park Blvd
- 4064 Colleton Ct
- 4287 Raleigh Way
- 4338 Grove Park Dr
- 4069 Colleton Ct
- 4075 Colleton Ct
- 3938 Shumard Oak Blvd
- 4312 Four Oaks Blvd
- 3799 Esplanade Way
- 2128 Drayton Dr
- 3756 Grove Park Dr
- 2123 Fernleigh Dr
- 3210 Salinger Way
- 4001 Brownstone Way
- 3993 Brownstone Way
- 4033 Brownstone Way
- 4025 Brownstone Way
- 4029 Brownstone Way
- 4037 Brownstone Way
- 4105 Raleigh Way Unit 23
- 4239 Raleigh Way Unit NOW
- 2500 Merchants Row Blvd
- 4256 Four Oaks Blvd
- 3773 Overlook Dr
- 4287 Four Oaks Blvd Unit Townhouse
- 4311 Four Oaks Blvd
- 3984 Shumard Oak Blvd
- 3156 Iberville Way
- 3126 Baringer Hill Dr
- 2111 Fernleigh Dr
- 2000 Merchants Row Blvd
- 3700 Capital Cir SE
- 1894 Merchants Row Blvd
- 3550 Esplanade Way
- 3060 Dickinson Dr
- 3261 Carollton Dr
- 4072 Biltmore Ave
- 3450 S Blair Stone Rd
- 3712 Biltmore Ave
