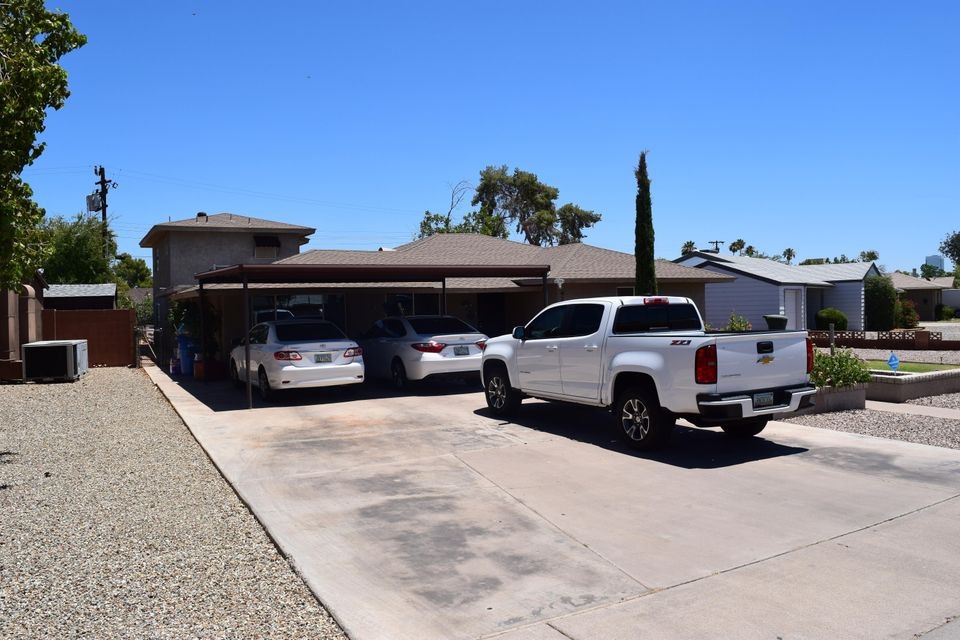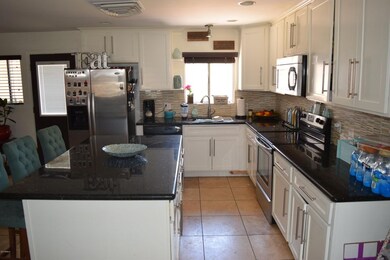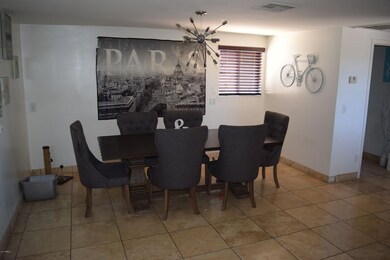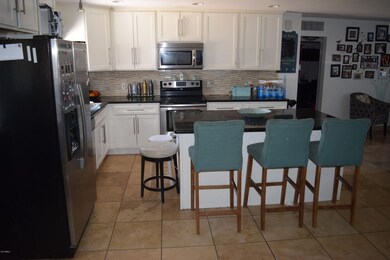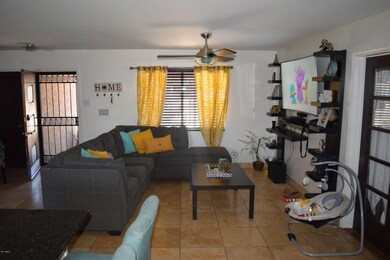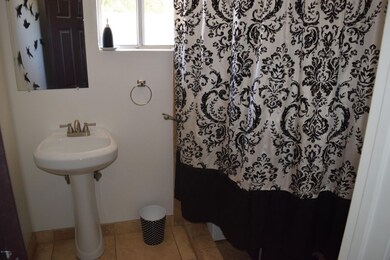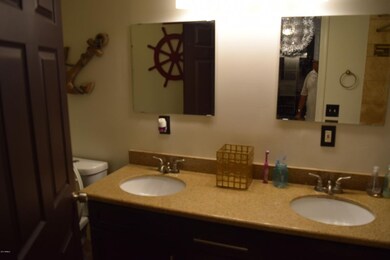
4213 N Westview Dr Phoenix, AZ 85015
Highlights
- No HOA
- Tile Flooring
- Grass Covered Lot
- Phoenix Coding Academy Rated A
About This Home
As of February 2022This home is situated on a large lot and features large open living space with travertine flooring. 4 bedrooms in total which includes a separate hobby room and an impressive 4 bathrooms. Split floor plan, large walk in closets, plus Den. Great property for big families. It's well taking care off. Bring your buyers before is gone.
Last Agent to Sell the Property
Omar Vasquez
A.Z. & Associates License #SA545002000

Home Details
Home Type
- Single Family
Est. Annual Taxes
- $1,409
Year Built
- Built in 1956
Lot Details
- 8,742 Sq Ft Lot
- Block Wall Fence
- Grass Covered Lot
Parking
- 2 Carport Spaces
Home Design
- Wood Frame Construction
- Composition Roof
- Stucco
Interior Spaces
- 2,700 Sq Ft Home
- 2-Story Property
Flooring
- Carpet
- Tile
Bedrooms and Bathrooms
- 5 Bedrooms
- 4 Bathrooms
Schools
- Encanto Elementary School
- Osborn Middle School
- Central High School
Utilities
- Refrigerated Cooling System
- Heating System Uses Natural Gas
Community Details
- No Home Owners Association
- Association fees include no fees
- Bel Air Blk 10_& 11 Subdivision
Listing and Financial Details
- Legal Lot and Block 32 / 4
- Assessor Parcel Number 155-48-087
Ownership History
Purchase Details
Home Financials for this Owner
Home Financials are based on the most recent Mortgage that was taken out on this home.Purchase Details
Home Financials for this Owner
Home Financials are based on the most recent Mortgage that was taken out on this home.Purchase Details
Home Financials for this Owner
Home Financials are based on the most recent Mortgage that was taken out on this home.Purchase Details
Home Financials for this Owner
Home Financials are based on the most recent Mortgage that was taken out on this home.Purchase Details
Purchase Details
Purchase Details
Home Financials for this Owner
Home Financials are based on the most recent Mortgage that was taken out on this home.Map
Similar Homes in Phoenix, AZ
Home Values in the Area
Average Home Value in this Area
Purchase History
| Date | Type | Sale Price | Title Company |
|---|---|---|---|
| Warranty Deed | $574,073 | Magnus Title | |
| Interfamily Deed Transfer | -- | Security Title Agency Inc | |
| Warranty Deed | $315,000 | Security Title Agency Inc | |
| Interfamily Deed Transfer | -- | Security Title Agency Inc | |
| Warranty Deed | $264,900 | Security Title Agency Inc | |
| Special Warranty Deed | $235,000 | Security Title Agency | |
| Trustee Deed | $76,500 | Security Title Agency | |
| Cash Sale Deed | $77,500 | First American Title Ins Co | |
| Warranty Deed | $439,000 | Camelback Title Agency Llc |
Mortgage History
| Date | Status | Loan Amount | Loan Type |
|---|---|---|---|
| Open | $545,369 | New Conventional | |
| Previous Owner | $300,000 | New Conventional | |
| Previous Owner | $299,250 | New Conventional | |
| Previous Owner | $260,073 | FHA | |
| Previous Owner | $230,743 | New Conventional | |
| Previous Owner | $43,900 | Stand Alone Second | |
| Previous Owner | $351,200 | Purchase Money Mortgage |
Property History
| Date | Event | Price | Change | Sq Ft Price |
|---|---|---|---|---|
| 05/12/2025 05/12/25 | For Sale | $725,000 | 0.0% | $269 / Sq Ft |
| 04/17/2025 04/17/25 | Price Changed | $4,000 | -3.6% | $1 / Sq Ft |
| 02/12/2025 02/12/25 | For Rent | $4,150 | +3.8% | -- |
| 03/15/2022 03/15/22 | Rented | $4,000 | +2.6% | -- |
| 03/11/2022 03/11/22 | Under Contract | -- | -- | -- |
| 02/25/2022 02/25/22 | For Rent | $3,900 | 0.0% | -- |
| 02/23/2022 02/23/22 | Sold | $574,073 | -0.2% | $213 / Sq Ft |
| 01/06/2022 01/06/22 | Pending | -- | -- | -- |
| 12/15/2021 12/15/21 | Price Changed | $575,000 | -4.0% | $213 / Sq Ft |
| 10/27/2021 10/27/21 | For Sale | $599,000 | +4.3% | $222 / Sq Ft |
| 10/23/2021 10/23/21 | Off Market | $574,073 | -- | -- |
| 10/22/2021 10/22/21 | For Sale | $599,000 | +90.2% | $222 / Sq Ft |
| 04/10/2018 04/10/18 | Sold | $315,000 | -1.6% | $117 / Sq Ft |
| 04/03/2018 04/03/18 | For Sale | $320,000 | 0.0% | $119 / Sq Ft |
| 04/03/2018 04/03/18 | Price Changed | $320,000 | 0.0% | $119 / Sq Ft |
| 02/15/2018 02/15/18 | Pending | -- | -- | -- |
| 01/02/2018 01/02/18 | For Sale | $320,000 | +1.6% | $119 / Sq Ft |
| 12/30/2017 12/30/17 | Off Market | $315,000 | -- | -- |
| 10/11/2017 10/11/17 | Price Changed | $320,000 | -3.0% | $119 / Sq Ft |
| 06/27/2017 06/27/17 | Price Changed | $330,000 | -1.5% | $122 / Sq Ft |
| 06/13/2017 06/13/17 | For Sale | $335,000 | +26.5% | $124 / Sq Ft |
| 04/28/2015 04/28/15 | Sold | $264,900 | 0.0% | $98 / Sq Ft |
| 03/06/2015 03/06/15 | Pending | -- | -- | -- |
| 03/02/2015 03/02/15 | Price Changed | $264,900 | -1.9% | $98 / Sq Ft |
| 01/09/2015 01/09/15 | Price Changed | $269,900 | -1.9% | $100 / Sq Ft |
| 12/31/2014 12/31/14 | For Sale | $275,000 | +17.0% | $102 / Sq Ft |
| 07/02/2012 07/02/12 | Sold | $235,000 | -4.1% | $87 / Sq Ft |
| 06/11/2012 06/11/12 | Pending | -- | -- | -- |
| 05/01/2012 05/01/12 | Price Changed | $245,000 | -1.0% | $91 / Sq Ft |
| 04/05/2012 04/05/12 | For Sale | $247,500 | 0.0% | $92 / Sq Ft |
| 02/22/2012 02/22/12 | Pending | -- | -- | -- |
| 02/16/2012 02/16/12 | Price Changed | $247,500 | -1.0% | $92 / Sq Ft |
| 01/27/2012 01/27/12 | For Sale | $249,900 | -- | $93 / Sq Ft |
Tax History
| Year | Tax Paid | Tax Assessment Tax Assessment Total Assessment is a certain percentage of the fair market value that is determined by local assessors to be the total taxable value of land and additions on the property. | Land | Improvement |
|---|---|---|---|---|
| 2025 | $2,074 | $16,526 | -- | -- |
| 2024 | $1,755 | $15,739 | -- | -- |
| 2023 | $1,755 | $37,430 | $7,480 | $29,950 |
| 2022 | $1,748 | $31,020 | $6,200 | $24,820 |
| 2021 | $1,799 | $27,930 | $5,580 | $22,350 |
| 2020 | $1,750 | $26,710 | $5,340 | $21,370 |
| 2019 | $1,669 | $23,400 | $4,680 | $18,720 |
| 2018 | $1,609 | $23,230 | $4,640 | $18,590 |
| 2017 | $1,463 | $22,000 | $4,400 | $17,600 |
| 2016 | $1,409 | $18,160 | $3,630 | $14,530 |
| 2015 | $1,312 | $17,870 | $3,570 | $14,300 |
Source: Arizona Regional Multiple Listing Service (ARMLS)
MLS Number: 5619399
APN: 155-48-087
- 4245 N 16th Dr
- 1702 W Glenrosa Ave
- 1749 W Monterosa St
- 1734 W Glenrosa Ave
- 4307 N 15th Dr
- 4333 N 15th Dr
- 4127 N 19th Ave
- 4125 N 19th Ave
- 1644 W Roma Ave
- 1306 W Heatherbrae Dr
- 1305 W Glenrosa Ave
- 4250 N 19th Ave
- 1736 W Indianola Ave
- 1837 W Roma Ave
- 4502 N 17th Ave
- 1141 W Monterosa St
- 4019 N 14th Ave
- 1578 W Campbell Ave
- 1334 W Sells Dr
- 1701 W Clarendon Ave
