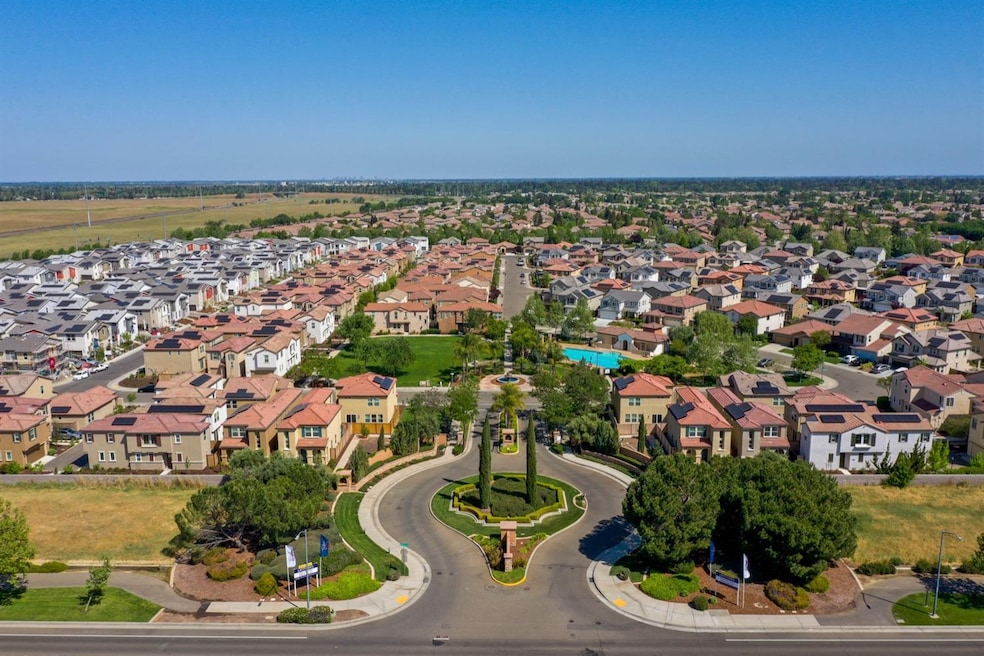Welcome home to the highly sought-after Monterey Village Community! This home was built in 2020 with a 10-year structural warranty and is a free-standing single-family home, though designated as a Tim Lewis detached condo. With lots of natural light, this home makes entertaining great with an open floor plan, loft, granite counters, stainless-steel appliances, and a large kitchen island. This home has 4 spacious bedrooms + Loft, 3 baths, and a unique 2-car split garage. This energy efficient home includes a 7-panel Solar System (25-yr warranty), EV charging single-phase inverter station, Smart Vent cooling/fresh air system, EcoWater Water Softener with reverse osmosis drinking water system, energy efficient tankless water heater, low maintenance backyard retreat, and much more! Gated community offers a park, BBQ area, pool, and hot tub. Home is minutes away from highly rated schools, fine dining, shopping and bike trails. Minutes away from Aquatics Center, Delta Shores and Downtown Sac

