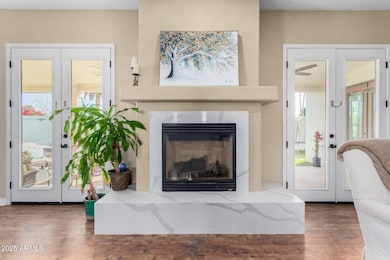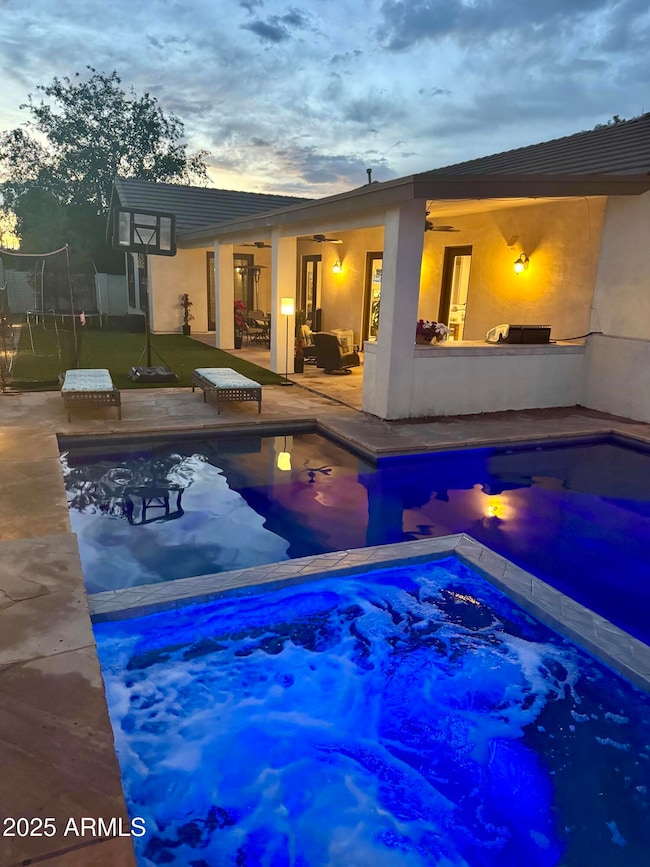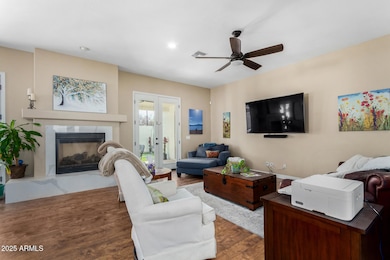
4217 E Edgemont Ave Phoenix, AZ 85008
Camelback East Village NeighborhoodEstimated payment $7,744/month
Highlights
- Heated Spa
- Two Primary Bathrooms
- No HOA
- Phoenix Coding Academy Rated A
- Vaulted Ceiling
- Covered Patio or Porch
About This Home
Move-in ready, beautifully updated home in the Arcadia area! Stunning 4 bedroom/ 3.5 bath home with open floorplan, generous kitchen with gas stove, beautiful quartz throughout, and too many upgrades to mention. The backyard provides year-round enjoyment with an oversized covered patio, saltwater pool, spa, swim jets, putting green, and high-end/low maintenance artificial turf! Home boasts generous bedrooms, two masters, two separate living areas to accommodate any lifestyle! This 3588 sq ft home is ready to go and close to everything!
Home Details
Home Type
- Single Family
Est. Annual Taxes
- $4,818
Year Built
- Built in 2006
Lot Details
- 9,234 Sq Ft Lot
- Block Wall Fence
- Artificial Turf
- Backyard Sprinklers
- Sprinklers on Timer
Parking
- 2 Car Direct Access Garage
- Oversized Parking
Home Design
- Roof Updated in 2022
- Wood Frame Construction
- Tile Roof
- Stucco
Interior Spaces
- 3,588 Sq Ft Home
- 1-Story Property
- Wet Bar
- Central Vacuum
- Vaulted Ceiling
- Ceiling Fan
- Double Pane Windows
- Family Room with Fireplace
- Finished Basement
- Basement Fills Entire Space Under The House
- Security System Owned
Kitchen
- Kitchen Updated in 2025
- Eat-In Kitchen
- Gas Cooktop
- Built-In Microwave
- Kitchen Island
Flooring
- Floors Updated in 2022
- Carpet
- Laminate
- Tile
Bedrooms and Bathrooms
- 4 Bedrooms
- Bathroom Updated in 2025
- Two Primary Bathrooms
- Primary Bathroom is a Full Bathroom
- 3.5 Bathrooms
- Dual Vanity Sinks in Primary Bathroom
- Bathtub With Separate Shower Stall
Accessible Home Design
- Accessible Hallway
- Multiple Entries or Exits
Pool
- Heated Spa
- Heated Pool
- Pool Pump
Outdoor Features
- Covered Patio or Porch
- Outdoor Storage
- Built-In Barbecue
Schools
- Balsz Online Academy Elementary And Middle School
- Camelback High School
Utilities
- Central Air
- Heating System Uses Natural Gas
- Plumbing System Updated in 2025
- High Speed Internet
- Cable TV Available
Community Details
- No Home Owners Association
- Association fees include no fees
- Built by Custom
- Rancho Ventura Subdivision, Custom Home Floorplan
Listing and Financial Details
- Tax Lot 4
- Assessor Parcel Number 126-02-089
Map
Home Values in the Area
Average Home Value in this Area
Tax History
| Year | Tax Paid | Tax Assessment Tax Assessment Total Assessment is a certain percentage of the fair market value that is determined by local assessors to be the total taxable value of land and additions on the property. | Land | Improvement |
|---|---|---|---|---|
| 2025 | $5,158 | $45,115 | -- | -- |
| 2024 | $4,767 | $42,967 | -- | -- |
| 2023 | $4,767 | $79,880 | $15,970 | $63,910 |
| 2022 | $4,574 | $62,520 | $12,500 | $50,020 |
| 2021 | $4,660 | $62,380 | $12,470 | $49,910 |
| 2020 | $4,563 | $54,520 | $10,900 | $43,620 |
| 2019 | $4,543 | $57,580 | $11,510 | $46,070 |
| 2018 | $4,249 | $41,210 | $8,240 | $32,970 |
| 2017 | $4,058 | $43,000 | $8,600 | $34,400 |
| 2016 | $3,970 | $45,360 | $9,070 | $36,290 |
| 2015 | $3,739 | $46,130 | $9,220 | $36,910 |
Property History
| Date | Event | Price | List to Sale | Price per Sq Ft |
|---|---|---|---|---|
| 10/03/2025 10/03/25 | For Sale | $1,400,000 | 0.0% | $390 / Sq Ft |
| 10/03/2025 10/03/25 | Off Market | $1,400,000 | -- | -- |
| 09/12/2025 09/12/25 | Price Changed | $1,400,000 | -3.4% | $390 / Sq Ft |
| 08/12/2025 08/12/25 | For Sale | $1,450,000 | 0.0% | $404 / Sq Ft |
| 08/11/2025 08/11/25 | Off Market | $1,450,000 | -- | -- |
| 06/26/2025 06/26/25 | Price Changed | $1,450,000 | -1.7% | $404 / Sq Ft |
| 06/20/2025 06/20/25 | Price Changed | $1,475,000 | -1.7% | $411 / Sq Ft |
| 04/04/2025 04/04/25 | For Sale | $1,500,000 | 0.0% | $418 / Sq Ft |
| 04/03/2025 04/03/25 | Off Market | $1,500,000 | -- | -- |
| 02/11/2025 02/11/25 | For Sale | $1,500,000 | -- | $418 / Sq Ft |
Purchase History
| Date | Type | Sale Price | Title Company |
|---|---|---|---|
| Interfamily Deed Transfer | -- | Accommodation | |
| Warranty Deed | $530,000 | Fidelity Natl Title Ins Co | |
| Joint Tenancy Deed | -- | Fidelity National Title | |
| Quit Claim Deed | -- | -- |
Mortgage History
| Date | Status | Loan Amount | Loan Type |
|---|---|---|---|
| Open | $417,000 | New Conventional | |
| Previous Owner | $534,000 | Construction |
About the Listing Agent

There are many qualities that are necessary to be an excellent real estate professional - integrity, in-depth market knowledge, exceptional communication skills, marketing savvy, negotiation expertise, a high-quality professional network, and a commitment to outstanding service - all of which are hallmarks of how Sharon works.
As the designated broker and founding partner of Key Select Real Estate, Sharon brings years leading sales and marketing initiatives for companies of all sizes,
Sharon's Other Listings
Source: Arizona Regional Multiple Listing Service (ARMLS)
MLS Number: 6819343
APN: 126-02-089
- 4213 E Edgemont Ave
- 4108 E Edgemont Ave
- 4337 E Wilshire Dr
- 4119 E Pinchot Ave
- 4010 E Cambridge Ave
- 3001 N 43rd Place
- 3009 N 43rd Place
- 4102 E Pinchot Ave
- 4243 E Avalon Dr
- 4108 E Avalon Dr
- 2989 N 44th St Unit 2007
- 2989 N 44th St Unit 2015
- 2989 N 44th St Unit 2001
- 4245 E Earll Dr
- 3118 N 42nd St
- 3034 N 40th St Unit 4
- 4037 E Oak St
- 4421 E Earll Dr
- 4525 E Rhonda Dr
- 3046 N 45th St
- 4213 E Edgemont Ave
- 2606 N 44th St
- 4028 E Edgemont Ave
- 4337 E Wilshire Dr
- 4334 E Lewis Ave
- 4238 E Pinchot Ave
- 4030 E Catalina Dr
- 2620 N 40th St
- 4316 E Avalon Dr Unit 8
- 4245 E Earll Dr
- 4002 E Avalon Dr
- 2930 N 46th St
- 3846 E Yale St Unit Private bedroom
- 4357 E Oak St
- 2950 N 46th St Unit 105
- 2252 N 44th St
- 3034 N 39th St Unit 12
- 3011 N 38th St Unit 3
- 3011 N 38th St Unit 4
- 4246 E Mulberry Dr






