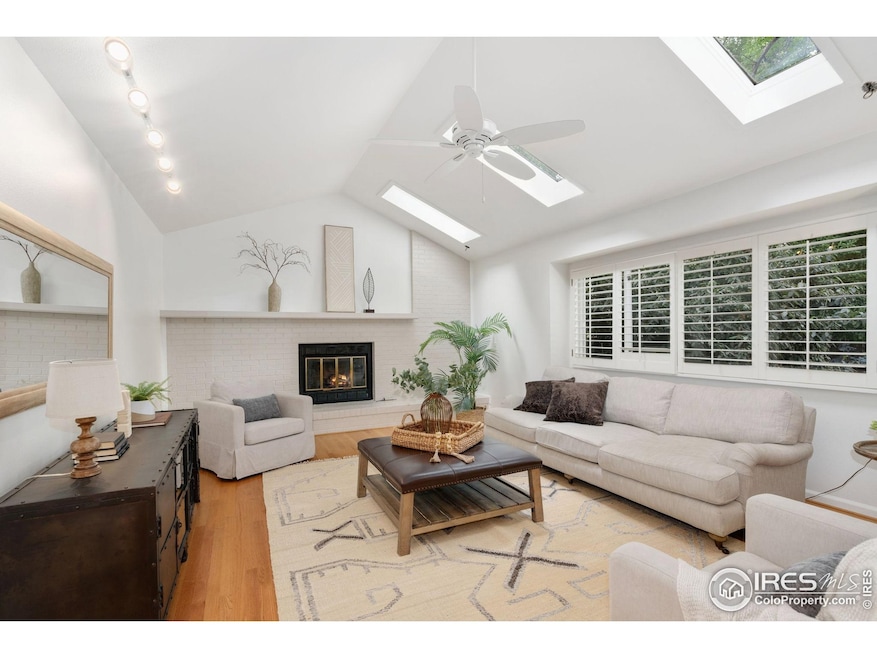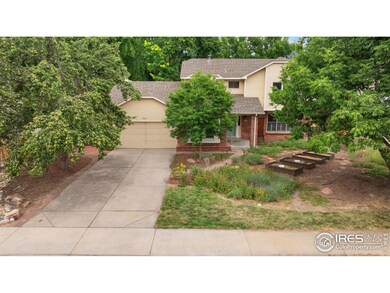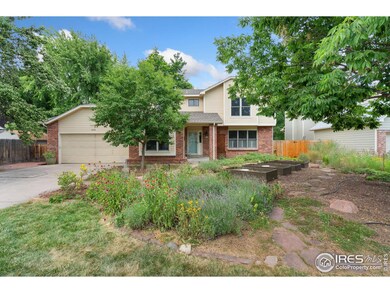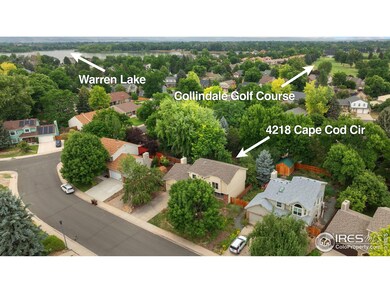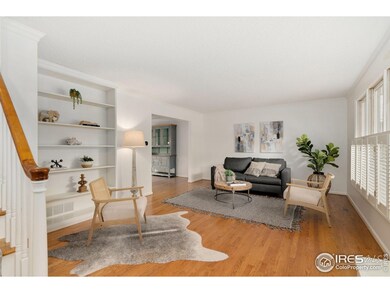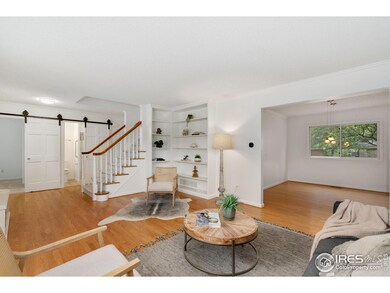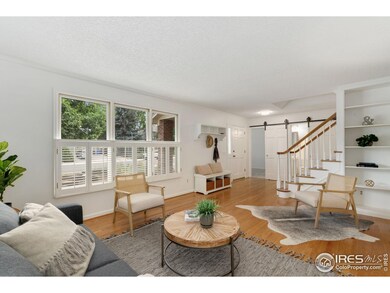4218 Cape Cod Cir Fort Collins, CO 80525
Golden Meadows NeighborhoodEstimated payment $4,142/month
Highlights
- Two Primary Bedrooms
- Open Floorplan
- Contemporary Architecture
- Kruse Elementary School Rated A-
- Deck
- Cathedral Ceiling
About This Home
$5,000 SELLER CONCESSION TO BUYER with full price offers. This two-story charmer sits on a fully landscaped .22-acre lot complete with mature trees, blooming perennials, fruit trees, and tons of privacy! Inside, the main level layout offers well-defined spaces that still feel connected and easy to navigate, with just the right balance of separation and openness. Rich hardwood flooring throughout the main level brings warmth and style to every room. The kitchen offers plenty of elbow room, stainless steel appliances, and great countertop space for both prep and presentation. The vaulted family room feels bright and open thanks to the skylights overhead and features a fireplace centerpiece set on a brick wall that adds a cozy touch. The main floor primary guest bedroom has an ensuite bathroom. Head upstairs to discover fresh paint and brand-new carpet, creating a clean and inviting feel throughout. You'll find four spacious bedrooms, including another primary suite with a walk-in closet and ensuite bathroom. The finished basement is the ultimate entertainment zone ready to host movie nights, game day parties, or creative projects. Plus, there's a separate bonus space ideal for storage. Step out back and enjoy the massive, fenced yard, complete with a raised deck for lounging, shade trees, and even a chicken coop tucked in the corner. A two-car attached garage gives you space for vehicles and gear, while raised garden beds out front are already set up and ready for your green thumb. Prime location, this home puts you minutes from Golden Meadows Park, Collindale Golf Course, and Fort Collins' best shopping, dining, bike trails, and breweries. With fresh updates, a thoughtful layout, and an unbeatable outdoor setup, this home is move-in ready and easy to fall in love with. No HOA!
Home Details
Home Type
- Single Family
Est. Annual Taxes
- $4,219
Year Built
- Built in 1986
Lot Details
- 9,547 Sq Ft Lot
- Wood Fence
- Level Lot
- Sprinkler System
- Property is zoned RL
Parking
- 2 Car Attached Garage
- Garage Door Opener
Home Design
- Contemporary Architecture
- Brick Veneer
- Wood Frame Construction
- Composition Roof
- Composition Shingle
Interior Spaces
- 3,451 Sq Ft Home
- 2-Story Property
- Open Floorplan
- Cathedral Ceiling
- Ceiling Fan
- Skylights
- Double Pane Windows
- Wood Frame Window
- French Doors
- Panel Doors
- Family Room
- Dining Room
- Recreation Room with Fireplace
- Basement
- Crawl Space
Kitchen
- Eat-In Kitchen
- Electric Oven or Range
- Microwave
- Dishwasher
- Disposal
Flooring
- Wood
- Carpet
Bedrooms and Bathrooms
- 5 Bedrooms
- Main Floor Bedroom
- Double Master Bedroom
- Walk-In Closet
- Primary Bathroom is a Full Bathroom
- Primary bathroom on main floor
Laundry
- Dryer
- Washer
Home Security
- Radon Detector
- Fire and Smoke Detector
Outdoor Features
- Deck
- Outdoor Storage
Schools
- Kruse Elementary School
- Boltz Middle School
- Ft Collins High School
Additional Features
- Energy-Efficient Thermostat
- Forced Air Heating and Cooling System
Community Details
- No Home Owners Association
- Golden Meadows Subdivision
Listing and Financial Details
- Assessor Parcel Number R1174444
Map
Home Values in the Area
Average Home Value in this Area
Tax History
| Year | Tax Paid | Tax Assessment Tax Assessment Total Assessment is a certain percentage of the fair market value that is determined by local assessors to be the total taxable value of land and additions on the property. | Land | Improvement |
|---|---|---|---|---|
| 2025 | $4,219 | $47,657 | $3,685 | $43,972 |
| 2024 | $4,014 | $47,657 | $3,685 | $43,972 |
| 2022 | $3,295 | $34,896 | $3,823 | $31,073 |
| 2021 | $3,330 | $35,901 | $3,933 | $31,968 |
| 2020 | $3,211 | $34,321 | $3,933 | $30,388 |
| 2019 | $3,225 | $34,321 | $3,933 | $30,388 |
| 2018 | $2,933 | $32,177 | $3,960 | $28,217 |
| 2017 | $2,923 | $32,177 | $3,960 | $28,217 |
| 2016 | $2,777 | $30,423 | $4,378 | $26,045 |
| 2015 | $2,757 | $30,430 | $4,380 | $26,050 |
| 2014 | $2,366 | $25,940 | $4,380 | $21,560 |
Property History
| Date | Event | Price | List to Sale | Price per Sq Ft | Prior Sale |
|---|---|---|---|---|---|
| 10/04/2025 10/04/25 | Price Changed | $719,000 | -0.8% | $208 / Sq Ft | |
| 09/02/2025 09/02/25 | Price Changed | $725,000 | -1.9% | $210 / Sq Ft | |
| 08/07/2025 08/07/25 | For Sale | $739,000 | +11.5% | $214 / Sq Ft | |
| 09/19/2023 09/19/23 | Sold | $662,500 | +2.4% | $192 / Sq Ft | View Prior Sale |
| 08/24/2023 08/24/23 | For Sale | $647,000 | -- | $187 / Sq Ft |
Purchase History
| Date | Type | Sale Price | Title Company |
|---|---|---|---|
| Special Warranty Deed | $662,500 | None Listed On Document | |
| Deed | -- | None Listed On Document | |
| Quit Claim Deed | -- | None Available | |
| Interfamily Deed Transfer | -- | Land Title | |
| Joint Tenancy Deed | $186,900 | -- |
Mortgage History
| Date | Status | Loan Amount | Loan Type |
|---|---|---|---|
| Previous Owner | $85,300 | Purchase Money Mortgage | |
| Previous Owner | $110,000 | No Value Available |
Source: IRES MLS
MLS Number: 1040984
APN: 87313-18-002
- 4212 Cape Cod Cir
- 1213 Ashlawn Ct
- 4407 San Remo Cir
- 4414 Monaco Place
- 4751 Pleasant Oak Dr Unit C83
- 4751 Pleasant Oak Dr Unit C65
- 818 Maxwell Ct
- 4560 Seaboard Ln
- 2021 Timberline Ln
- 4502 E Boardwalk Dr
- 1621 Alcott St
- 4238 Gemstone Ln
- 1632 Faraday Cir
- 1012 Driftwood Dr
- 3500 Rolling Green Dr Unit O53
- 3465 Lochwood Dr Unit S91
- 1225 Oak Island Ct
- 4501 Boardwalk Dr
- 949 Kingston Dr
- 4271 Southshore Ct
- 1719 Hotchkiss Dr
- 4545 Wheaton Dr Unit A230
- 4470 S Lemay Ave
- 1556 Faraday Cir
- 1301 Silk Oak Dr
- 4501 Boardwalk Dr Unit 158
- 3644 S Timberline Rd
- 4900 Boardwalk Dr
- 1038 Boltz Dr
- 2431 Sunstone Dr
- 4245 Boardwalk Dr Unit F5
- 4408 John F. Kennedy Pkwy
- 2002 Battlecreek Dr
- 3501 Stover St
- 4201 Corbett Dr
- 915-917 Camelot Ct Unit 917
- 3431 Stover St Unit 3431 Stover St. Bldg.E
- 1024 E Swallow Rd Unit c333
- 2212 Vermont Dr
- 1025 Oxford Ln
