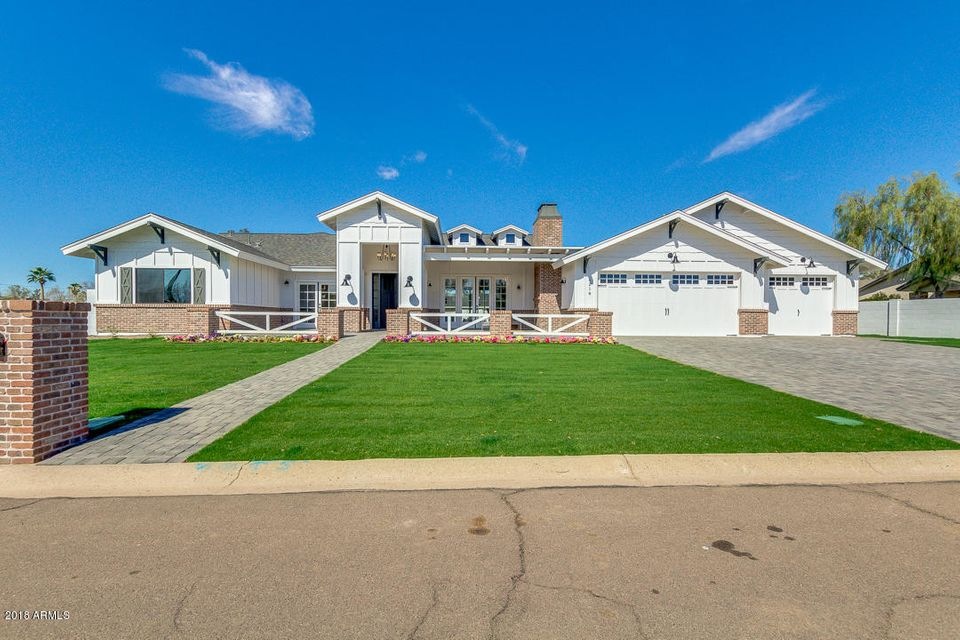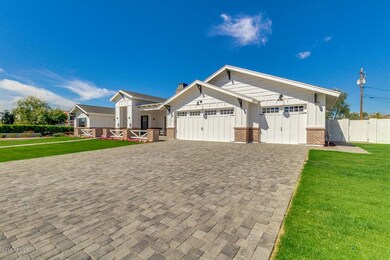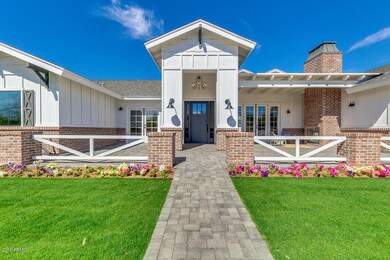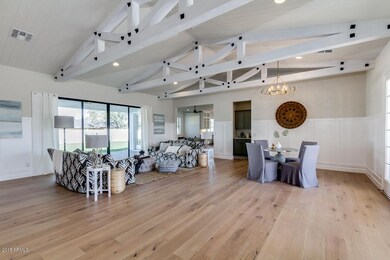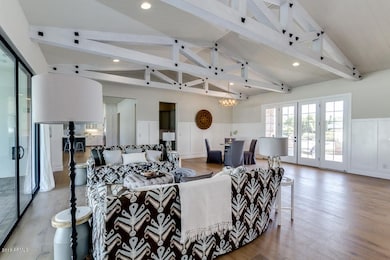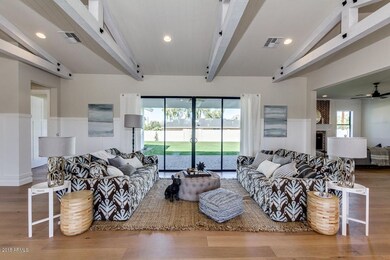
4218 E Colter St Phoenix, AZ 85018
Camelback East Village NeighborhoodHighlights
- 0.42 Acre Lot
- Family Room with Fireplace
- Wood Flooring
- Hopi Elementary School Rated A
- Vaulted Ceiling
- Granite Countertops
About This Home
As of October 2018Great New Construction in Arcadia This home boasts 4 bed, 3.5 bath with a den and split floor plan. Featuring great curb appeal, 3 car garage, grassy front yard, vaulted ceilings, cozy fireplace, and neutral paint throughout. This dreamy interior offers a lovely kitchen complete with upgraded stainless steel appliances, ample cabinetry with crown molding, granite countertops, tiled back-splash, and an island with breakfast bar. Inside the spacious master suite you will find a private exit, elegant full bath with his and her sinks, separate tub, step-in shower, and walk-in closet. Huge backyard is comprised of covered patio, exterior fireplace, and lots of potential to get creative and make it your own. This home is the one you have been waiting for. Hurry to see this property today!
Last Agent to Sell the Property
Midland Real Estate Alliance License #SA556617000 Listed on: 03/13/2018
Home Details
Home Type
- Single Family
Est. Annual Taxes
- $4,606
Year Built
- Built in 2018
Lot Details
- 0.42 Acre Lot
- Block Wall Fence
- Grass Covered Lot
Parking
- 3 Car Garage
- Garage Door Opener
Home Design
- Wood Frame Construction
- Composition Roof
- Block Exterior
- Stucco
Interior Spaces
- 3,719 Sq Ft Home
- 1-Story Property
- Vaulted Ceiling
- Ceiling Fan
- Family Room with Fireplace
- 2 Fireplaces
- Laundry in unit
Kitchen
- Eat-In Kitchen
- Breakfast Bar
- Built-In Microwave
- Dishwasher
- Kitchen Island
- Granite Countertops
Flooring
- Wood
- Tile
Bedrooms and Bathrooms
- 4 Bedrooms
- Walk-In Closet
- Primary Bathroom is a Full Bathroom
- 3.5 Bathrooms
- Dual Vanity Sinks in Primary Bathroom
- Bathtub With Separate Shower Stall
Outdoor Features
- Covered Patio or Porch
- Outdoor Fireplace
Schools
- Hopi Elementary School
- Ingleside Middle School
- Arcadia High School
Utilities
- Refrigerated Cooling System
- Heating Available
- High Speed Internet
- Cable TV Available
Listing and Financial Details
- Tax Lot 47
- Assessor Parcel Number 171-13-052-A
Community Details
Overview
- No Home Owners Association
- Built by Custom
- Park Paradise 2 Subdivision
Recreation
- Bike Trail
Ownership History
Purchase Details
Home Financials for this Owner
Home Financials are based on the most recent Mortgage that was taken out on this home.Purchase Details
Home Financials for this Owner
Home Financials are based on the most recent Mortgage that was taken out on this home.Purchase Details
Home Financials for this Owner
Home Financials are based on the most recent Mortgage that was taken out on this home.Purchase Details
Home Financials for this Owner
Home Financials are based on the most recent Mortgage that was taken out on this home.Purchase Details
Home Financials for this Owner
Home Financials are based on the most recent Mortgage that was taken out on this home.Purchase Details
Home Financials for this Owner
Home Financials are based on the most recent Mortgage that was taken out on this home.Similar Homes in the area
Home Values in the Area
Average Home Value in this Area
Purchase History
| Date | Type | Sale Price | Title Company |
|---|---|---|---|
| Warranty Deed | $1,375,000 | Fidelity National Title Agen | |
| Warranty Deed | $715,000 | Fidelity National Title Agen | |
| Warranty Deed | $649,000 | Empire West Title Agency | |
| Warranty Deed | $625,000 | Security Title Agency Inc | |
| Interfamily Deed Transfer | -- | Security Title Agency Inc | |
| Interfamily Deed Transfer | -- | None Available |
Mortgage History
| Date | Status | Loan Amount | Loan Type |
|---|---|---|---|
| Open | $94,000 | Credit Line Revolving | |
| Open | $825,807 | New Conventional | |
| Closed | $831,000 | New Conventional | |
| Closed | $854,000 | New Conventional | |
| Closed | $800,000 | Adjustable Rate Mortgage/ARM | |
| Previous Owner | $1,050,000 | Construction | |
| Previous Owner | $649,000 | New Conventional | |
| Previous Owner | $150,000 | Unknown | |
| Previous Owner | $562,500 | Purchase Money Mortgage | |
| Previous Owner | $562,500 | Unknown | |
| Previous Owner | $562,500 | Purchase Money Mortgage | |
| Previous Owner | $355,000 | Negative Amortization | |
| Previous Owner | $300,000 | Fannie Mae Freddie Mac |
Property History
| Date | Event | Price | Change | Sq Ft Price |
|---|---|---|---|---|
| 10/27/2018 10/27/18 | Sold | $1,375,000 | -5.8% | $370 / Sq Ft |
| 09/07/2018 09/07/18 | Pending | -- | -- | -- |
| 07/27/2018 07/27/18 | Price Changed | $1,459,900 | -2.6% | $393 / Sq Ft |
| 06/26/2018 06/26/18 | Price Changed | $1,499,000 | -3.2% | $403 / Sq Ft |
| 06/01/2018 06/01/18 | Price Changed | $1,549,000 | -3.1% | $417 / Sq Ft |
| 04/27/2018 04/27/18 | Price Changed | $1,599,000 | -3.0% | $430 / Sq Ft |
| 04/12/2018 04/12/18 | Price Changed | $1,649,000 | -2.1% | $443 / Sq Ft |
| 03/13/2018 03/13/18 | For Sale | $1,685,000 | +159.6% | $453 / Sq Ft |
| 12/07/2016 12/07/16 | Sold | $649,000 | -3.9% | $285 / Sq Ft |
| 11/21/2016 11/21/16 | Pending | -- | -- | -- |
| 11/03/2016 11/03/16 | Price Changed | $675,000 | -3.6% | $297 / Sq Ft |
| 10/19/2016 10/19/16 | Price Changed | $700,000 | -3.3% | $308 / Sq Ft |
| 10/07/2016 10/07/16 | Price Changed | $724,000 | -3.3% | $318 / Sq Ft |
| 09/16/2016 09/16/16 | For Sale | $749,000 | -- | $329 / Sq Ft |
Tax History Compared to Growth
Tax History
| Year | Tax Paid | Tax Assessment Tax Assessment Total Assessment is a certain percentage of the fair market value that is determined by local assessors to be the total taxable value of land and additions on the property. | Land | Improvement |
|---|---|---|---|---|
| 2025 | $8,559 | $116,527 | -- | -- |
| 2024 | $8,375 | $110,978 | -- | -- |
| 2023 | $8,375 | $179,120 | $35,820 | $143,300 |
| 2022 | $8,008 | $146,500 | $29,300 | $117,200 |
| 2021 | $8,321 | $138,860 | $27,770 | $111,090 |
| 2020 | $8,190 | $129,180 | $25,830 | $103,350 |
| 2019 | $7,860 | $120,770 | $24,150 | $96,620 |
| 2018 | $2,167 | $58,370 | $11,670 | $46,700 |
| 2017 | $4,606 | $57,150 | $11,430 | $45,720 |
| 2016 | $4,488 | $54,120 | $10,820 | $43,300 |
| 2015 | $3,582 | $46,680 | $9,330 | $37,350 |
Agents Affiliated with this Home
-
Russell Black
R
Seller's Agent in 2018
Russell Black
Midland Real Estate Alliance
(480) 220-5131
2 in this area
6 Total Sales
-
Karen Tejada

Buyer's Agent in 2018
Karen Tejada
RETSY
(602) 369-0665
15 in this area
43 Total Sales
-
Paul Nicoletti

Seller's Agent in 2016
Paul Nicoletti
RETSY
(480) 888-5800
21 in this area
72 Total Sales
-
Bill Knutson

Seller Co-Listing Agent in 2016
Bill Knutson
Connect Realty.com Inc.
(480) 650-3241
1 in this area
4 Total Sales
Map
Source: Arizona Regional Multiple Listing Service (ARMLS)
MLS Number: 5736130
APN: 171-13-052A
- 4142 E Stanford Dr
- 4101 E Medlock Dr
- 4434 E Camelback Rd Unit 130
- 4434 E Camelback Rd Unit 137
- 4436 E Camelback Rd Unit 37
- 4022 E Stanford Dr
- 4201 E Camelback Rd Unit 25
- 4201 E Camelback Rd Unit 38
- 4201 E Camelback Rd Unit 100
- 4302 E Marion Way
- 4114 E Calle Redonda Unit 54
- 4148 E Calle Redonda Unit 86
- 4448 E Camelback Rd Unit 16
- 5156 N 45th Place
- 4450 E Camelback Rd Unit 4
- 4710 N 41st Place
- 5812 N 44th Place
- 5822 N 44th Place
- 4605 E Rockridge Rd
- 4502 E Exeter Blvd
