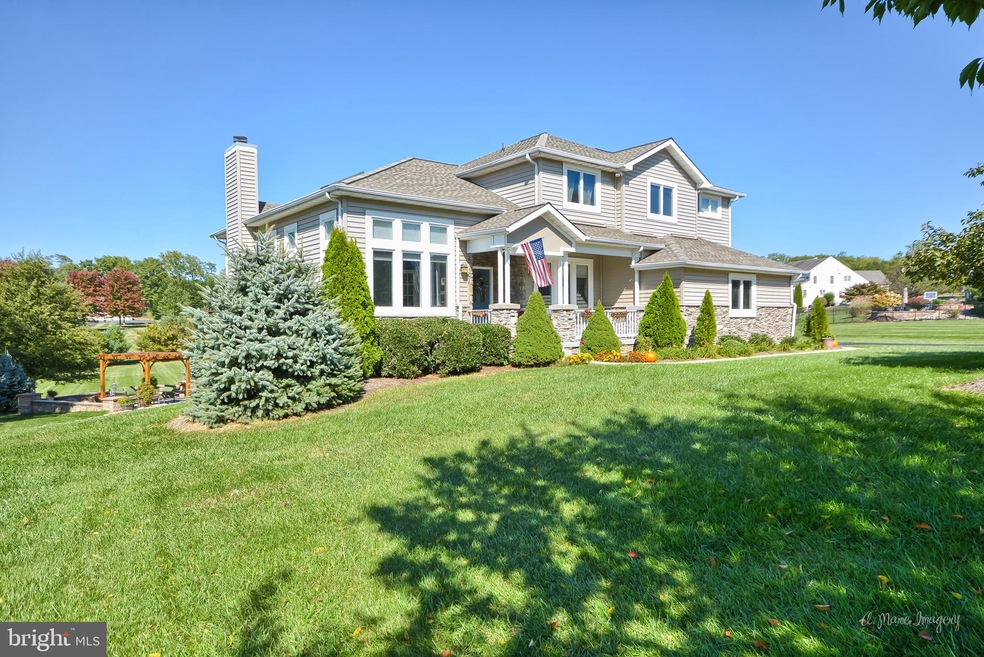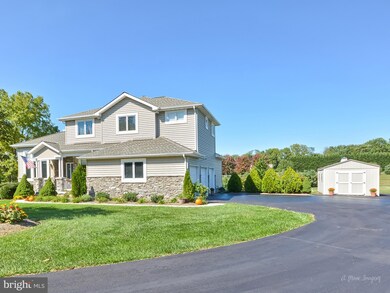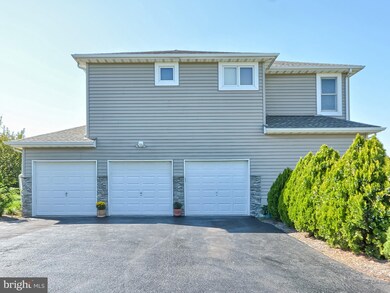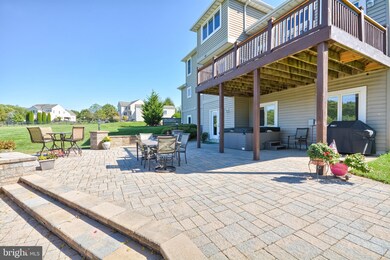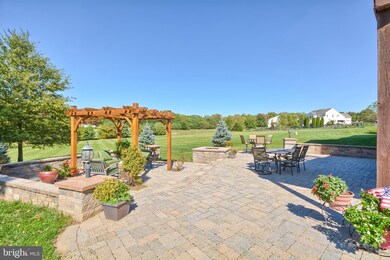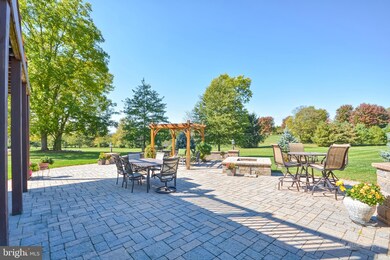
4218 Palomino Ct Middletown, MD 21769
Estimated Value: $793,000 - $860,000
Highlights
- 2.36 Acre Lot
- Craftsman Architecture
- Wood Flooring
- Middletown Elementary School Rated A-
- Deck
- Whirlpool Bathtub
About This Home
As of November 2020CUSTOM BUILT FOR THE BUILDER HIMSELF! This unique craftsman beauty in the Vistas at Springdale was the builder's own home before selling it to the current owners. Tired of cookie cutter homes, then this one is for you! With over 4,200 finished sq. ft. of living space, it offers birch hardwood floors, 2 story ceilings, casement and transom windows to showcase the Middletown Valley views, rounded corner millwork trim, exposed cherry beams, butler's pantry, kitchen updated with stainless steel appliances and granite countertops and a cozy great room complete with stacked stone fireplace and raised hearth. A formal dining room, bright office and full-sized laundry room complete the main level. The master bedroom with en-suite full bath includes soaking tub, separate shower and his and hers walk-in closets. The lower level includes a family room, 5th bedroom with full bath and more storage than anyone could need. Walk out to the unmatched outdoor living space with expansive paver patio with wired lighting, built in firepit, pergola, hot tub, raised deck and plenty of space to entertain. The 2+ acres offers privacy, a generous yard, large shed and newly paved driveway leading to the 3 car, side loading garage. Brand new roof (2020), water heater (2018), HVAC inside and out (2017). A rare and unique opportunity!
Last Agent to Sell the Property
Long & Foster Real Estate, Inc. License #WV0030598 Listed on: 10/08/2020

Home Details
Home Type
- Single Family
Est. Annual Taxes
- $6,376
Year Built
- Built in 1996
Lot Details
- 2.36 Acre Lot
Parking
- 3 Car Attached Garage
- Side Facing Garage
- Driveway
Home Design
- Craftsman Architecture
- Stone Siding
- Vinyl Siding
Interior Spaces
- Property has 3 Levels
- Ceiling Fan
- Skylights
- 1 Fireplace
- Family Room Off Kitchen
- Formal Dining Room
Kitchen
- Gas Oven or Range
- Built-In Microwave
- Ice Maker
- Dishwasher
- Upgraded Countertops
- Disposal
Flooring
- Wood
- Carpet
Bedrooms and Bathrooms
- Walk-In Closet
- Whirlpool Bathtub
Laundry
- Laundry on main level
- Dryer
- Washer
Partially Finished Basement
- Walk-Out Basement
- Connecting Stairway
- Rear Basement Entry
- Sump Pump
Outdoor Features
- Deck
- Patio
- Porch
Schools
- Middletown
- Middletown High School
Utilities
- Central Air
- Back Up Electric Heat Pump System
- Heating System Powered By Owned Propane
- Vented Exhaust Fan
- Well
- Propane Water Heater
- Septic Tank
Community Details
- No Home Owners Association
- Vistas At Springdale Subdivision
Listing and Financial Details
- Tax Lot 17
- Assessor Parcel Number 1103156249
Ownership History
Purchase Details
Home Financials for this Owner
Home Financials are based on the most recent Mortgage that was taken out on this home.Purchase Details
Purchase Details
Purchase Details
Purchase Details
Purchase Details
Purchase Details
Purchase Details
Purchase Details
Purchase Details
Similar Homes in Middletown, MD
Home Values in the Area
Average Home Value in this Area
Purchase History
| Date | Buyer | Sale Price | Title Company |
|---|---|---|---|
| Godbold Zachary H | $680,000 | Clear Title Llc | |
| Zanowicz Edward T | -- | None Available | |
| Zanowicz Edward T | -- | None Available | |
| Zanowicz Edward T | -- | -- | |
| Zanowicz Edward T | -- | -- | |
| Zanowicz Edward T | -- | -- | |
| Zanowicz Edward T | -- | -- | |
| Zanowicz Edward T | $380,000 | -- | |
| Fuller Shannon D | $107,000 | -- | |
| Hughes Frederick J | $273,000 | -- | |
| Genesee Group Llc | $200,900 | -- |
Mortgage History
| Date | Status | Borrower | Loan Amount |
|---|---|---|---|
| Open | Godbold Zachary H | $612,000 | |
| Closed | Zanowicz Edward T | -- |
Property History
| Date | Event | Price | Change | Sq Ft Price |
|---|---|---|---|---|
| 11/20/2020 11/20/20 | Sold | $680,000 | +0.7% | $159 / Sq Ft |
| 10/11/2020 10/11/20 | Pending | -- | -- | -- |
| 10/08/2020 10/08/20 | For Sale | $675,000 | -- | $157 / Sq Ft |
Tax History Compared to Growth
Tax History
| Year | Tax Paid | Tax Assessment Tax Assessment Total Assessment is a certain percentage of the fair market value that is determined by local assessors to be the total taxable value of land and additions on the property. | Land | Improvement |
|---|---|---|---|---|
| 2024 | $7,137 | $593,133 | $0 | $0 |
| 2023 | $6,514 | $548,100 | $170,400 | $377,700 |
| 2022 | $6,449 | $542,533 | $0 | $0 |
| 2021 | $6,352 | $536,967 | $0 | $0 |
| 2020 | $6,376 | $531,400 | $160,300 | $371,100 |
| 2019 | $6,320 | $531,400 | $160,300 | $371,100 |
| 2018 | $6,228 | $531,400 | $160,300 | $371,100 |
| 2017 | $6,655 | $586,100 | $0 | $0 |
| 2016 | $7,146 | $560,267 | $0 | $0 |
| 2015 | $7,146 | $534,433 | $0 | $0 |
| 2014 | $7,146 | $508,600 | $0 | $0 |
Agents Affiliated with this Home
-
Michelle Hodos

Seller's Agent in 2020
Michelle Hodos
Long & Foster
(240) 446-5333
15 in this area
262 Total Sales
-
Barbara Harshman

Buyer's Agent in 2020
Barbara Harshman
RE/MAX
(301) 730-5059
1 in this area
103 Total Sales
Map
Source: Bright MLS
MLS Number: MDFR271986
APN: 03-156249
- 4310 Zircon Rd
- 4609 Feldspar Rd
- 4400 Onyx Ct
- 15 Wagon Shed Ln
- 4406 Old National Pike
- 6626 Jefferson Blvd
- 7219 Dogwood Ln
- 7217 Dogwood Ln
- 4850 Old National Pike
- 5004 Old National Pike
- 0 Edgemont Rd Unit MDFR2065184
- 0 Edgemont Rd Unit MDFR2062262
- 0 Edgemont Rd Unit MDFR2057568
- 6215 S Clifton Rd
- 116 Mariam Pass
- 110 Linden Blvd
- 7125 Edgemont Rd
- 7423 Round Hill Rd
- 0 Old Middletown Rd
- 207 Rod Cir
- 4218 Palomino Ct
- 4216 Palomino Ct
- 4220 Palomino Ct
- 4214 Palomino Ct
- 4215 Palomino Ct
- 4252 Briarwood Ct
- 4211 Palomino Ct
- 4212 Palomino Ct
- 4353 Nicklaus Ct
- 4355 Nicklaus Ct
- 6804 Southridge Way
- 4219 Palomino Ct
- 4351 Nicklaus Ct
- 4222 Palomino Ct
- 6802 Southridge Way
- 4254 Briarwood Ct
- 4354 Nicklaus Ct
- 6800 Southridge Way
- 4253 Briarwood Ct
- 4352 Nicklaus Ct
