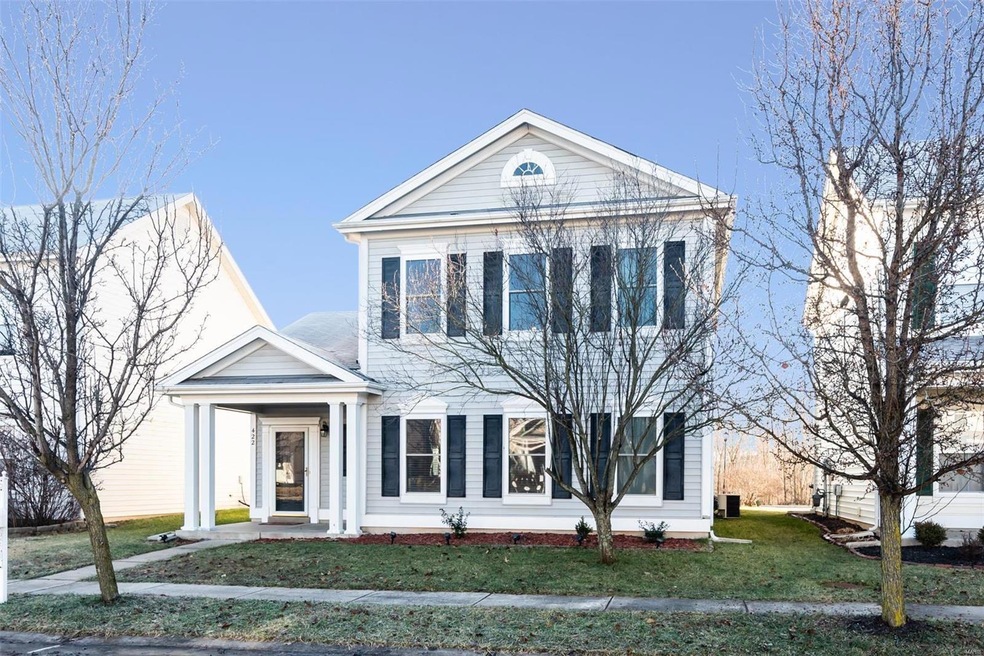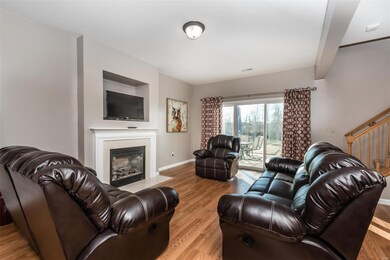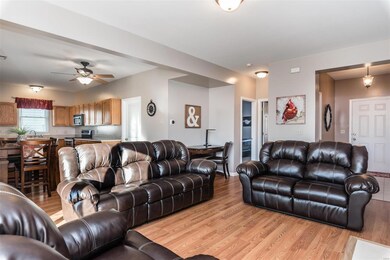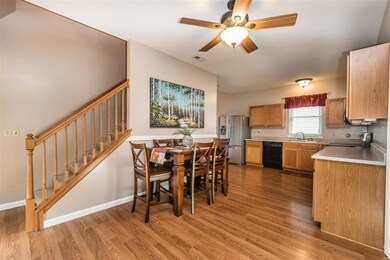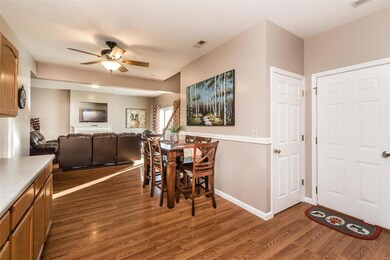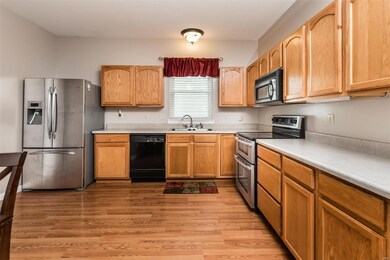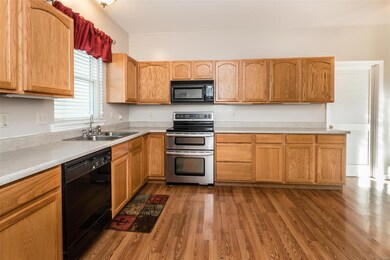
422 Covered Bridge Ln O Fallon, MO 63368
Highlights
- Tennis Courts
- Home Theater
- Open Floorplan
- Twin Chimneys Elementary School Rated A
- Primary Bedroom Suite
- Traditional Architecture
About This Home
As of July 2025Start your 2019 off right with a highly sought after home in Winghaven that backs to trees/woods with a private rear garage! This 3 bed, 2.5 bath home has an enormous 20x20 room above the garage that can double as a rec-room or a 4th bedroom (minus closet). Laminate floating wood floors throughout the main and upper level with carpeted bedrooms, Open Concept, and plenty of natural lighting. Double-oven in kitchen and the fridge stays! The great room boasts a gas fireplace and leads out to the patio and level fenced yard. Back upstairs has another family room that separates the other 2 bedrooms and rec room. This all backs to trees for extra privacy and one of the more peaceful setups in Winghaven. Come enjoy what this community has to offer with walking trails, parks, shops, and more.
Last Agent to Sell the Property
Alexander Realty Inc License #2011032565 Listed on: 01/04/2019

Home Details
Home Type
- Single Family
Est. Annual Taxes
- $3,928
Year Built
- Built in 2002
Lot Details
- 5,663 Sq Ft Lot
- Lot Dimensions are 45x125
- Fenced
- Level Lot
- Backs to Trees or Woods
HOA Fees
- $41 Monthly HOA Fees
Parking
- 2 Car Attached Garage
- Side or Rear Entrance to Parking
- Off-Street Parking
Home Design
- Traditional Architecture
- Slab Foundation
- Vinyl Siding
Interior Spaces
- 2,352 Sq Ft Home
- 2-Story Property
- Open Floorplan
- Ceiling height between 8 to 10 feet
- Ceiling Fan
- Gas Fireplace
- Insulated Windows
- Window Treatments
- Sliding Doors
- Six Panel Doors
- Entrance Foyer
- Great Room with Fireplace
- Family Room
- Living Room with Fireplace
- Combination Kitchen and Dining Room
- Home Theater
- Bonus Room
- Utility Room
- Laundry on main level
- Fire and Smoke Detector
Kitchen
- Eat-In Kitchen
- Double Oven
- Electric Oven or Range
- Microwave
- Dishwasher
- Stainless Steel Appliances
- Built-In or Custom Kitchen Cabinets
- Disposal
Flooring
- Wood
- Partially Carpeted
Bedrooms and Bathrooms
- 3 Bedrooms | 1 Primary Bedroom on Main
- Primary Bedroom Suite
- Walk-In Closet
- Primary Bathroom is a Full Bathroom
- Shower Only
Outdoor Features
- Tennis Courts
- Covered patio or porch
Utilities
- Forced Air Heating and Cooling System
- Heating System Uses Gas
- Gas Water Heater
- High Speed Internet
Listing and Financial Details
- Assessor Parcel Number 2-0130-9150-00-0513.0000000
Ownership History
Purchase Details
Home Financials for this Owner
Home Financials are based on the most recent Mortgage that was taken out on this home.Purchase Details
Home Financials for this Owner
Home Financials are based on the most recent Mortgage that was taken out on this home.Purchase Details
Home Financials for this Owner
Home Financials are based on the most recent Mortgage that was taken out on this home.Purchase Details
Home Financials for this Owner
Home Financials are based on the most recent Mortgage that was taken out on this home.Purchase Details
Home Financials for this Owner
Home Financials are based on the most recent Mortgage that was taken out on this home.Similar Homes in O Fallon, MO
Home Values in the Area
Average Home Value in this Area
Purchase History
| Date | Type | Sale Price | Title Company |
|---|---|---|---|
| Warranty Deed | -- | New Title Company Name | |
| Warranty Deed | $226,500 | Us Title Corp & Or Agcy Inc | |
| Warranty Deed | -- | Select Title Group | |
| Warranty Deed | $182,500 | Title Partners Llc | |
| Warranty Deed | -- | -- |
Mortgage History
| Date | Status | Loan Amount | Loan Type |
|---|---|---|---|
| Open | $264,000 | New Conventional | |
| Closed | $264,000 | New Conventional | |
| Previous Owner | $175,450 | New Conventional | |
| Previous Owner | $176,500 | New Conventional | |
| Previous Owner | $151,200 | New Conventional | |
| Previous Owner | $183,634 | FHA | |
| Previous Owner | $179,680 | FHA | |
| Previous Owner | $75,000 | Purchase Money Mortgage |
Property History
| Date | Event | Price | Change | Sq Ft Price |
|---|---|---|---|---|
| 07/07/2025 07/07/25 | Sold | -- | -- | -- |
| 05/25/2025 05/25/25 | Pending | -- | -- | -- |
| 05/19/2025 05/19/25 | For Sale | $375,000 | +19.0% | $159 / Sq Ft |
| 06/03/2022 06/03/22 | Sold | -- | -- | -- |
| 05/07/2022 05/07/22 | Pending | -- | -- | -- |
| 05/07/2022 05/07/22 | For Sale | $315,000 | 0.0% | $134 / Sq Ft |
| 04/25/2022 04/25/22 | Pending | -- | -- | -- |
| 04/24/2022 04/24/22 | For Sale | $315,000 | +37.3% | $134 / Sq Ft |
| 04/05/2019 04/05/19 | Sold | -- | -- | -- |
| 03/20/2019 03/20/19 | Pending | -- | -- | -- |
| 02/25/2019 02/25/19 | Price Changed | $229,500 | -2.7% | $98 / Sq Ft |
| 02/06/2019 02/06/19 | Price Changed | $235,900 | -1.7% | $100 / Sq Ft |
| 01/04/2019 01/04/19 | For Sale | $239,900 | +20.0% | $102 / Sq Ft |
| 01/25/2016 01/25/16 | Sold | -- | -- | -- |
| 01/06/2016 01/06/16 | Pending | -- | -- | -- |
| 09/01/2015 09/01/15 | For Sale | $199,900 | -- | $103 / Sq Ft |
Tax History Compared to Growth
Tax History
| Year | Tax Paid | Tax Assessment Tax Assessment Total Assessment is a certain percentage of the fair market value that is determined by local assessors to be the total taxable value of land and additions on the property. | Land | Improvement |
|---|---|---|---|---|
| 2024 | $3,928 | $61,099 | -- | -- |
| 2023 | $3,932 | $61,099 | $0 | $0 |
| 2022 | $3,325 | $48,144 | $0 | $0 |
| 2021 | $3,334 | $48,144 | $0 | $0 |
| 2020 | $3,171 | $43,617 | $0 | $0 |
| 2019 | $3,182 | $43,617 | $0 | $0 |
| 2018 | $2,783 | $36,388 | $0 | $0 |
| 2017 | $2,758 | $36,388 | $0 | $0 |
| 2016 | $2,307 | $29,322 | $0 | $0 |
| 2015 | $2,126 | $29,322 | $0 | $0 |
| 2014 | $2,099 | $29,784 | $0 | $0 |
Agents Affiliated with this Home
-
Chad Wilson

Seller's Agent in 2025
Chad Wilson
Keller Williams Realty West
(636) 229-7653
212 in this area
996 Total Sales
-
Brenda Souter

Buyer's Agent in 2025
Brenda Souter
Coldwell Banker Realty - Gundaker
(314) 583-7937
13 in this area
239 Total Sales
-
Vicki Davidson

Seller's Agent in 2022
Vicki Davidson
Coldwell Banker Realty - Gundaker
(636) 262-8801
4 in this area
24 Total Sales
-
Nathan Doerr

Seller's Agent in 2019
Nathan Doerr
Alexander Realty Inc
(636) 219-6031
9 in this area
103 Total Sales
-
Judy Hepburn
J
Seller's Agent in 2016
Judy Hepburn
Coldwell Banker Realty - Gundaker
(314) 749-3390
6 in this area
33 Total Sales
-
B
Buyer's Agent in 2016
Brenda Turner
Coldwell Banker Realty - Gundaker
Map
Source: MARIS MLS
MLS Number: MIS19000272
APN: 2-0130-9150-00-0513.0000000
- 535 Copper Meadows Ln
- 7413 Cinnamon Teal Dr
- 847 Boardwalk Springs Place
- 68 Burgundy Place Dr
- 120 Haven Ridge Ct
- 116 Haven Ridge Ct
- 102 Riparian Dr
- 141 Haven Ridge Ct
- 149 Haven Ridge Ct
- 146 Haven Ridge Ct
- 148 Haven Ridge Ct
- 391 Carriage Trail Ct
- 150 Haven Ridge Ct
- 7732 Boardwalk Tower Cir
- 725 Carriage Trail Dr
- 7711 Boardwalk Tower Cir
- 119 Hawks Haven Dr
- 134 Rockaway Dr
- 1166 Saint Theresa Dr
- 33 Horsetail Ct
