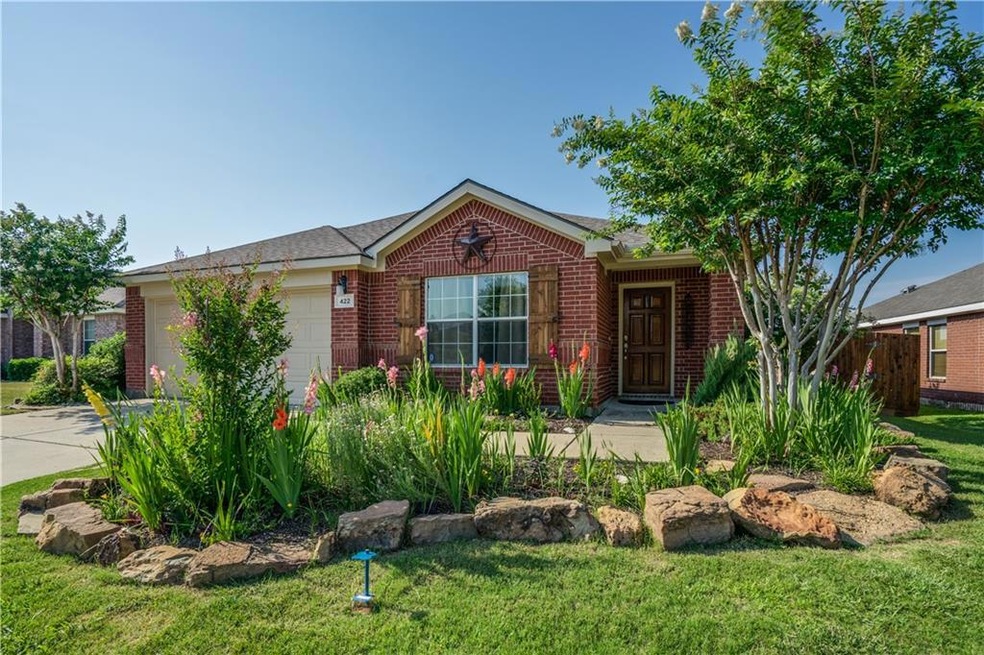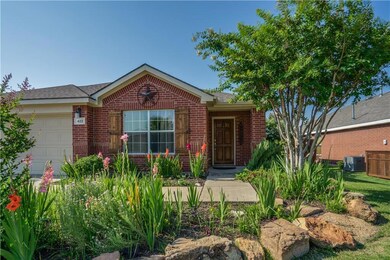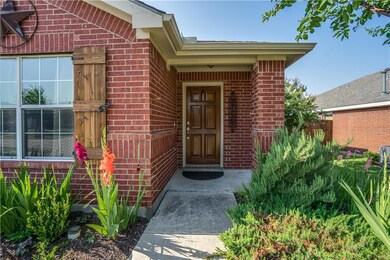
422 Dartmoor Dr Celina, TX 75009
Highlights
- Community Lake
- Wood Flooring
- Covered patio or porch
- O'Dell Elementary School Rated A-
- Community Pool
- Jogging Path
About This Home
As of August 2018Price improved. 1 owner 4 bedroom, 2 bath family home in sought after Carter Ranch. Short walking distance to community pool and new neighborhood school. Home features 4 Bedrooms, 2 living areas, 2 dining areas. Great Kitchen with cozy Family room w-Fireplace and large laundry room. Oversized Covered Patio and large grass area which is big enough for Swingset, Trampoline or Pool. Many upgrades throughout including new flooring and paint. Can be 4 bed or 3 bed with study. Great landscaping including fruit-bearing trees in the very peaceful backyard. Home is owned by a home inspector and kept in excellent condition. Neighborhood has 10 acre fishing lake, pool, playgrounds. 37 acres of greenspace in total.
Last Agent to Sell the Property
Pinnacle Realty Advisors License #0634930 Listed on: 06/05/2018

Home Details
Home Type
- Single Family
Est. Annual Taxes
- $8,080
Year Built
- Built in 2004
Lot Details
- 7,405 Sq Ft Lot
- Wood Fence
- Brick Fence
- Landscaped
- Interior Lot
- Many Trees
- Large Grassy Backyard
HOA Fees
- $47 Monthly HOA Fees
Parking
- 2 Car Attached Garage
- Front Facing Garage
- Garage Door Opener
Home Design
- Brick Exterior Construction
- Slab Foundation
- Composition Roof
Interior Spaces
- 2,137 Sq Ft Home
- 1-Story Property
- Wood Burning Fireplace
- Metal Fireplace
Kitchen
- Gas Oven or Range
- Electric Cooktop
- Microwave
- Plumbed For Ice Maker
- Disposal
Flooring
- Wood
- Carpet
- Slate Flooring
- Ceramic Tile
Bedrooms and Bathrooms
- 4 Bedrooms
- 2 Full Bathrooms
Outdoor Features
- Covered patio or porch
Schools
- Celina Elementary And Middle School
- Celina High School
Utilities
- Central Heating and Cooling System
- Heating System Uses Natural Gas
- Cable TV Available
Listing and Financial Details
- Tax Lot 11
- Assessor Parcel Number R838300N01101
- $5,163 per year unexempt tax
Community Details
Overview
- Association fees include maintenance structure, management fees
- Essex Mgmt Co. HOA, Phone Number (972) 428-2030
- Carter Ranch Phase I The Subdivision
- Mandatory home owners association
- Community Lake
- Greenbelt
Recreation
- Community Playground
- Community Pool
- Park
- Jogging Path
Ownership History
Purchase Details
Home Financials for this Owner
Home Financials are based on the most recent Mortgage that was taken out on this home.Purchase Details
Home Financials for this Owner
Home Financials are based on the most recent Mortgage that was taken out on this home.Purchase Details
Home Financials for this Owner
Home Financials are based on the most recent Mortgage that was taken out on this home.Purchase Details
Home Financials for this Owner
Home Financials are based on the most recent Mortgage that was taken out on this home.Similar Homes in Celina, TX
Home Values in the Area
Average Home Value in this Area
Purchase History
| Date | Type | Sale Price | Title Company |
|---|---|---|---|
| Warranty Deed | -- | Secured Title Of Texas | |
| Vendors Lien | -- | None Available | |
| Vendors Lien | -- | Wfg National Title Co | |
| Warranty Deed | -- | -- | |
| Special Warranty Deed | -- | -- |
Mortgage History
| Date | Status | Loan Amount | Loan Type |
|---|---|---|---|
| Open | $201,500 | New Conventional | |
| Previous Owner | $196,000 | Purchase Money Mortgage | |
| Previous Owner | $121,538 | No Value Available | |
| Previous Owner | $119,742 | No Value Available |
Property History
| Date | Event | Price | Change | Sq Ft Price |
|---|---|---|---|---|
| 07/22/2020 07/22/20 | Rented | $1,775 | -5.3% | -- |
| 07/17/2020 07/17/20 | Under Contract | -- | -- | -- |
| 06/19/2020 06/19/20 | For Rent | $1,875 | +10.6% | -- |
| 09/19/2018 09/19/18 | Rented | $1,695 | 0.0% | -- |
| 09/17/2018 09/17/18 | Under Contract | -- | -- | -- |
| 09/04/2018 09/04/18 | For Rent | $1,695 | 0.0% | -- |
| 08/24/2018 08/24/18 | Sold | -- | -- | -- |
| 07/26/2018 07/26/18 | Pending | -- | -- | -- |
| 06/05/2018 06/05/18 | For Sale | $275,000 | -- | $129 / Sq Ft |
Tax History Compared to Growth
Tax History
| Year | Tax Paid | Tax Assessment Tax Assessment Total Assessment is a certain percentage of the fair market value that is determined by local assessors to be the total taxable value of land and additions on the property. | Land | Improvement |
|---|---|---|---|---|
| 2023 | $8,080 | $408,000 | $90,000 | $318,000 |
| 2022 | $8,045 | $351,000 | $90,000 | $261,000 |
| 2021 | $6,539 | $280,000 | $70,000 | $210,000 |
| 2020 | $6,235 | $254,500 | $60,000 | $194,500 |
| 2019 | $6,542 | $256,868 | $60,000 | $196,868 |
| 2018 | $5,679 | $222,094 | $60,000 | $182,073 |
| 2017 | $5,163 | $233,523 | $60,000 | $173,523 |
| 2016 | $4,726 | $204,022 | $50,000 | $154,022 |
| 2015 | $3,683 | $172,936 | $40,000 | $132,936 |
Agents Affiliated with this Home
-
S
Seller's Agent in 2020
Shaun Abshire
HomeRiver Group
-
Jim Brock

Buyer's Agent in 2020
Jim Brock
Coldwell Banker Realty Frisco
(972) 740-7611
2 in this area
86 Total Sales
-
David Whiteman

Seller's Agent in 2018
David Whiteman
Pinnacle Realty Advisors
(214) 471-6123
1 in this area
40 Total Sales
-
Rebecca Lee

Buyer's Agent in 2018
Rebecca Lee
Monument Realty
(469) 644-8002
8 in this area
151 Total Sales
-
T
Buyer's Agent in 2018
Trevor Tennison
Compass RE Texas, LLC
Map
Source: North Texas Real Estate Information Systems (NTREIS)
MLS Number: 13859251
APN: R-8383-00N-0110-1
- 406 Dartmoor Dr
- 403 Connemara Trail
- 502 Connemara Ct
- 2812 Arabian Ln
- 422 Andalusian Trail
- 514 Mustang Trail
- 2820 Saddlebred Trail
- 2814 Saddlebred Trail
- 3004 Morgan Dr
- 203 Mustang Trail
- 2805 Field St
- 2625 Old Stables Dr
- 302 Shire Ln
- 720 Lawndale St
- 728 Lawndale St
- 806 Lawndale St
- 805 Lawndale St
- 806 Azure Ln
- 720 Monarch Ln
- 916 Monarch Ln






