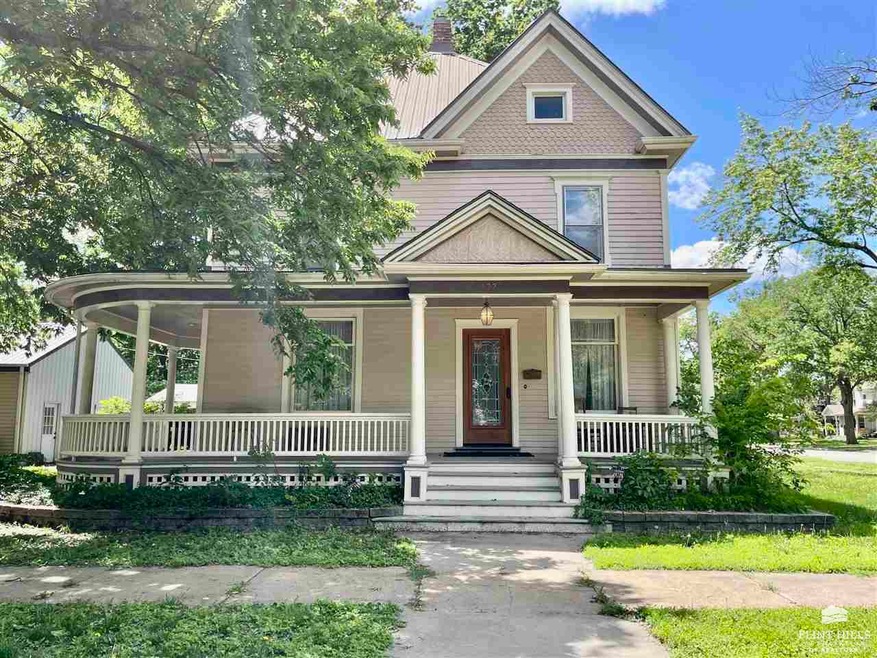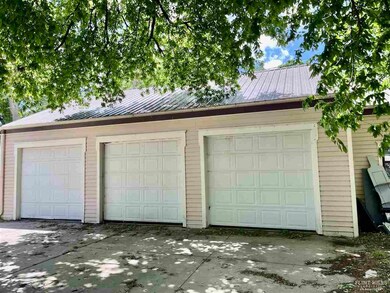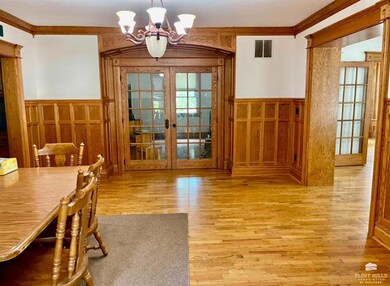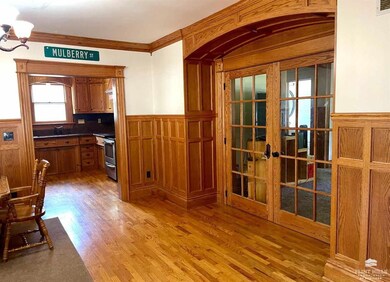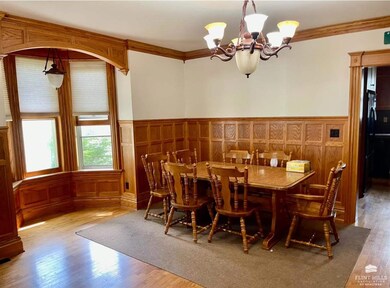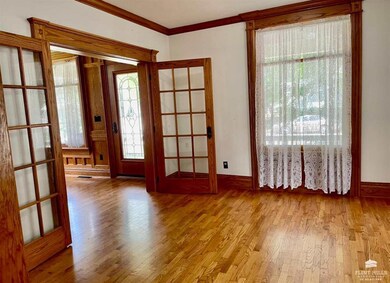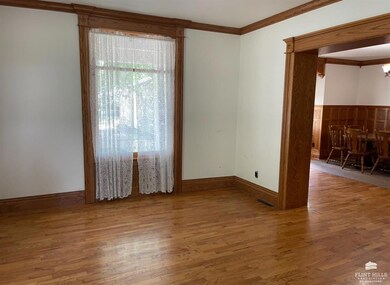
422 N Mulberry St Abilene, KS 67410
Highlights
- Wood Flooring
- No HOA
- Walk-In Closet
- Victorian Architecture
- Formal Dining Room
- Living Room
About This Home
As of November 2024Beautiful Home on a corner lot with a detached 3 car garage. When you walk in the door, into the foyer, you immediately notice the beautiful hardwood floors, open staircase and wood trim throughout. Open living, dining and sitting rooms. French doors lead to an additional family room, master suite and bath. Abundance of cabinetry in the kitchen, Laundry room on the main level and additional laundry on the 2nd level. 4 additional bedrooms and full bath on the upper level. The garage has attic space, office area with heat and air. Wrap around porch, great location.
Last Agent to Sell the Property
Kansas Best LLC License #BR00223396 Listed on: 05/23/2024
Home Details
Home Type
- Single Family
Est. Annual Taxes
- $4,648
Year Built
- Built in 1900
Parking
- 3 Car Garage
Home Design
- Victorian Architecture
- Wood Siding
Interior Spaces
- 2,400 Sq Ft Home
- 2-Story Property
- Living Room
- Formal Dining Room
- Laundry Room
- Unfinished Basement
Flooring
- Wood
- Carpet
Bedrooms and Bathrooms
- Walk-In Closet
- 3 Full Bathrooms
Additional Features
- 11,200 Sq Ft Lot
- Forced Air Heating and Cooling System
Community Details
- No Home Owners Association
Similar Homes in Abilene, KS
Home Values in the Area
Average Home Value in this Area
Mortgage History
| Date | Status | Loan Amount | Loan Type |
|---|---|---|---|
| Closed | $10,000 | No Value Available |
Property History
| Date | Event | Price | Change | Sq Ft Price |
|---|---|---|---|---|
| 11/22/2024 11/22/24 | Sold | -- | -- | -- |
| 11/13/2024 11/13/24 | Price Changed | $245,000 | +6.6% | $102 / Sq Ft |
| 10/01/2024 10/01/24 | Price Changed | $229,900 | -4.2% | $96 / Sq Ft |
| 07/25/2024 07/25/24 | For Sale | $239,900 | 0.0% | $100 / Sq Ft |
| 07/20/2024 07/20/24 | Pending | -- | -- | -- |
| 07/18/2024 07/18/24 | Price Changed | $239,900 | 0.0% | $100 / Sq Ft |
| 07/18/2024 07/18/24 | For Sale | $239,900 | -4.0% | $100 / Sq Ft |
| 07/13/2024 07/13/24 | Pending | -- | -- | -- |
| 05/24/2024 05/24/24 | For Sale | $249,900 | +8.7% | $104 / Sq Ft |
| 06/01/2021 06/01/21 | Off Market | -- | -- | -- |
| 10/25/2019 10/25/19 | Sold | -- | -- | -- |
| 10/25/2019 10/25/19 | Sold | -- | -- | -- |
| 09/25/2019 09/25/19 | Pending | -- | -- | -- |
| 09/25/2019 09/25/19 | Pending | -- | -- | -- |
| 07/11/2019 07/11/19 | For Sale | $230,000 | -8.0% | $254 / Sq Ft |
| 04/19/2019 04/19/19 | For Sale | $249,900 | -- | $276 / Sq Ft |
Tax History Compared to Growth
Tax History
| Year | Tax Paid | Tax Assessment Tax Assessment Total Assessment is a certain percentage of the fair market value that is determined by local assessors to be the total taxable value of land and additions on the property. | Land | Improvement |
|---|---|---|---|---|
| 2024 | $5,121 | $32,619 | $2,445 | $30,174 |
| 2023 | $5,069 | $31,364 | $2,445 | $28,919 |
| 2022 | $4,694 | $28,256 | $3,739 | $24,517 |
| 2021 | $4,399 | $26,162 | $4,571 | $21,591 |
| 2020 | $2,751 | $16,440 | $3,256 | $13,184 |
| 2019 | $2,660 | $15,972 | $3,867 | $12,105 |
| 2018 | $2,470 | $15,119 | $2,513 | $12,606 |
| 2017 | $2,659 | $16,322 | $3,062 | $13,260 |
| 2016 | $2,658 | $16,503 | $2,095 | $14,408 |
| 2015 | -- | $17,030 | $1,934 | $15,096 |
| 2014 | -- | $17,666 | $2,278 | $15,388 |
Agents Affiliated with this Home
-
Heidi Anderson

Seller's Agent in 2024
Heidi Anderson
Kansas Best LLC
(785) 200-1060
149 Total Sales
-
Gina Dalton

Buyer's Agent in 2024
Gina Dalton
Hirsch Real Estate
(785) 787-3082
38 Total Sales
-
Joan Hirsch

Seller's Agent in 2019
Joan Hirsch
Hirsch Real Estate
(785) 200-6766
101 Total Sales
Map
Source: Flint Hills Association of REALTORS®
MLS Number: FHR20241296
APN: 115-16-0-30-21-001.00-0
