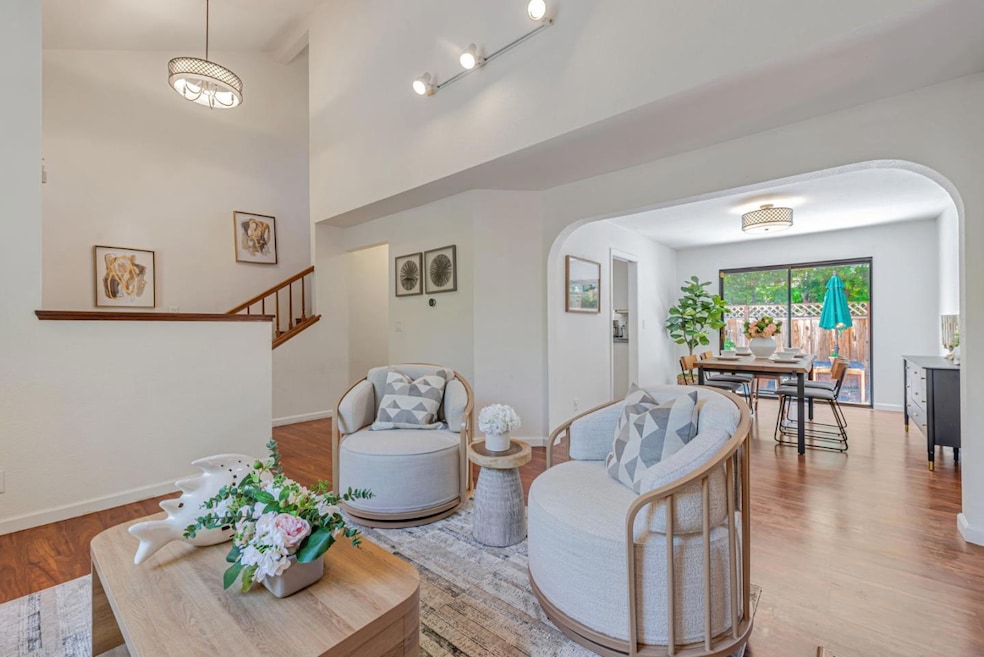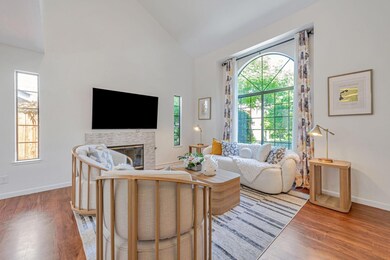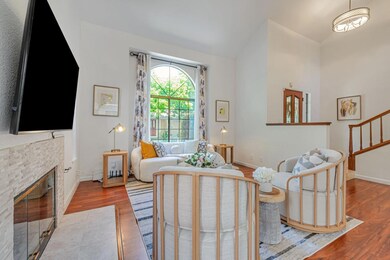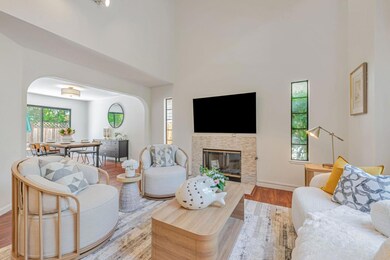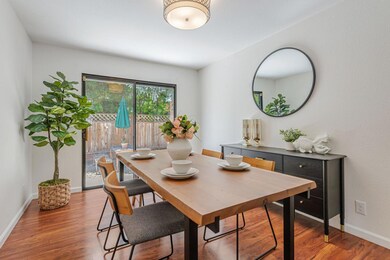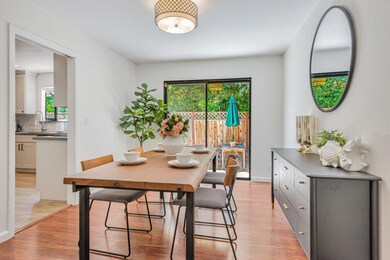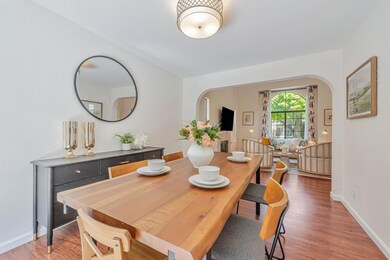
422 Whisman Ct Mountain View, CA 94043
Whisman NeighborhoodEstimated payment $12,748/month
Highlights
- Vaulted Ceiling
- Quartz Countertops
- Bay Window
- Amy Imai Elementary School Rated A
- Skylights
- Walk-In Closet
About This Home
Move-in-ready and beautifully updated, this light-filled single-family home is a rare gem nestled in the heart of Mountain Views desirable Whisman neighborhood. Featuring 3 bedrooms, 1 office, 2.5 updated bathrooms, and soaring ceilings, the smart floor plan offers both functionality and charm-ideal for modern living. Enjoy a recently upgraded A/C, furnace, Level 2 EV charger, and new fencing, plus a private and adorable backyard perfect for relaxing or entertaining. Situated on a quiet cul-de-sac, the home is just a short stroll to Whisman Park, Yew Chung International School, and Devonshire Park. Unbeatable location: only minutes to Costco, Safeway, Whole Foods, Trader Joes, Castro Street, and Rengstorff Park, with easy access to Highways 101, 237, 85, and major tech campuses including Google HQ and shuttle routes. Top-rated Mountain View schools and convenient access to Silicon Valley's best, this home is the smart choice for lifestyle, comfort, and long-term value.
Open House Schedule
-
Saturday, May 31, 20251:00 to 4:00 pm5/31/2025 1:00:00 PM +00:005/31/2025 4:00:00 PM +00:00Add to Calendar
-
Sunday, June 01, 20251:00 to 4:00 pm6/1/2025 1:00:00 PM +00:006/1/2025 4:00:00 PM +00:00Add to Calendar
Home Details
Home Type
- Single Family
Est. Annual Taxes
- $19,437
Year Built
- Built in 1988
Lot Details
- 2,905 Sq Ft Lot
- Sprinkler System
- Grass Covered Lot
- Back Yard Fenced
- Zoning described as R2
Parking
- 2 Car Garage
- Electric Vehicle Home Charger
- Off-Street Parking
Home Design
- Slab Foundation
- Shingle Roof
- Composition Roof
Interior Spaces
- 1,584 Sq Ft Home
- 2-Story Property
- Vaulted Ceiling
- Skylights
- Bay Window
- Living Room with Fireplace
- Dining Area
- Laminate Flooring
- Washer and Dryer
Kitchen
- Dishwasher
- Quartz Countertops
- Trash Compactor
Bedrooms and Bathrooms
- 3 Bedrooms
- Walk-In Closet
Additional Features
- Barbecue Area
- Forced Air Heating and Cooling System
Community Details
- Property has a Home Owners Association
- Association fees include maintenance - common area, maintenance - exterior
- Tract 8003 Association
- Built by Whisman Ct
Listing and Financial Details
- Assessor Parcel Number 160-16-053
Map
Home Values in the Area
Average Home Value in this Area
Tax History
| Year | Tax Paid | Tax Assessment Tax Assessment Total Assessment is a certain percentage of the fair market value that is determined by local assessors to be the total taxable value of land and additions on the property. | Land | Improvement |
|---|---|---|---|---|
| 2024 | $19,437 | $1,651,187 | $1,179,420 | $471,767 |
| 2023 | $19,238 | $1,618,812 | $1,156,295 | $462,517 |
| 2022 | $19,186 | $1,587,072 | $1,133,623 | $453,449 |
| 2021 | $18,635 | $1,555,954 | $1,111,396 | $444,558 |
| 2020 | $18,660 | $1,540,000 | $1,100,000 | $440,000 |
| 2019 | $6,010 | $487,831 | $185,036 | $302,795 |
| 2018 | $5,955 | $478,266 | $181,408 | $296,858 |
| 2017 | $5,715 | $468,889 | $177,851 | $291,038 |
| 2016 | $5,513 | $459,696 | $174,364 | $285,332 |
| 2015 | $5,358 | $452,792 | $171,745 | $281,047 |
| 2014 | $5,311 | $443,923 | $168,381 | $275,542 |
Property History
| Date | Event | Price | Change | Sq Ft Price |
|---|---|---|---|---|
| 05/28/2025 05/28/25 | For Sale | $1,988,000 | -- | $1,255 / Sq Ft |
Purchase History
| Date | Type | Sale Price | Title Company |
|---|---|---|---|
| Interfamily Deed Transfer | -- | None Available | |
| Grant Deed | $1,540,000 | Fidelity National Title Co | |
| Interfamily Deed Transfer | -- | None Available | |
| Interfamily Deed Transfer | -- | None Available | |
| Interfamily Deed Transfer | -- | None Available | |
| Interfamily Deed Transfer | -- | None Available | |
| Interfamily Deed Transfer | -- | -- | |
| Grant Deed | -- | Fidelity National Title Co | |
| Interfamily Deed Transfer | -- | -- |
Mortgage History
| Date | Status | Loan Amount | Loan Type |
|---|---|---|---|
| Open | $185,500 | New Conventional | |
| Open | $1,200,000 | New Conventional | |
| Closed | $1,232,000 | Adjustable Rate Mortgage/ARM |
Similar Homes in Mountain View, CA
Source: MLSListings
MLS Number: ML82008281
APN: 160-16-053
- 99 Sherland Ave Unit A
- 83 Devonshire Ave Unit 3
- 139 Flynn Ave
- 121 Flynn Ave Unit B
- 110 E Middlefield Rd Unit C
- 10 Tyrella Ct
- 264 N Whisman Rd Unit 11
- 99 E Middlefield Rd Unit 24
- 543 Tyrella Ave
- 508 Easy St
- 50 E Middlefield Rd Unit 40
- 50 E Middlefield Rd Unit 17
- 280 Easy St Unit 417
- 167 N Whisman Rd
- 355 Snyder Ln
- 3718 Pyramid Way
- 3522 Pyramid Way
- 650 Alamo Ct Unit 9
- 201 Ada Ave Unit 25
- 3905 Pyramid Way
