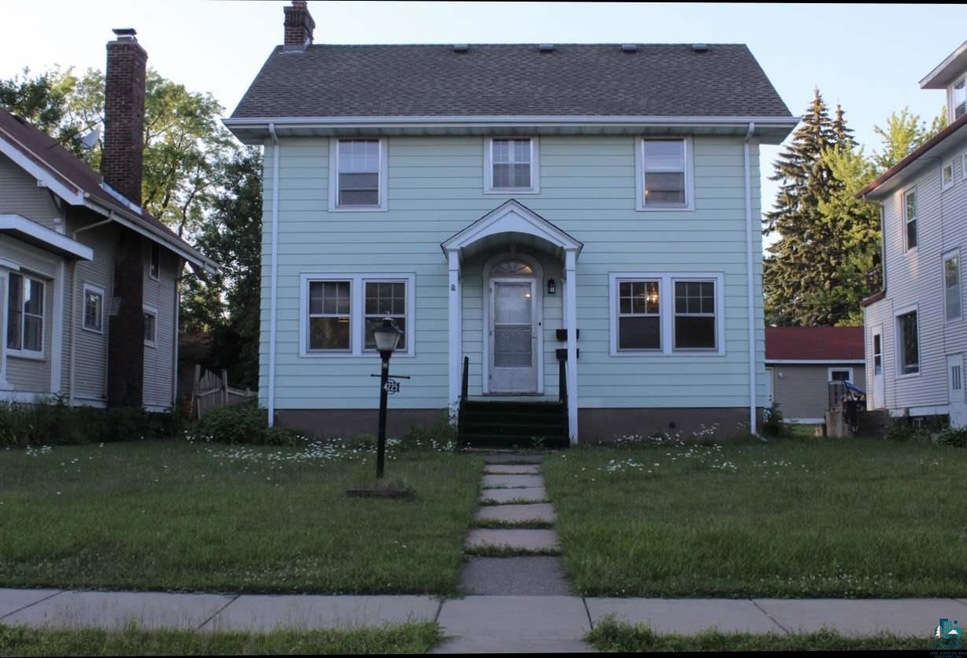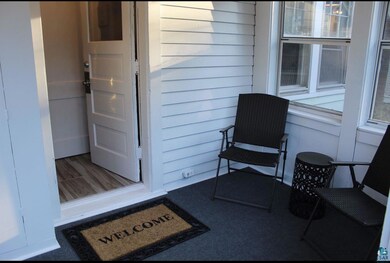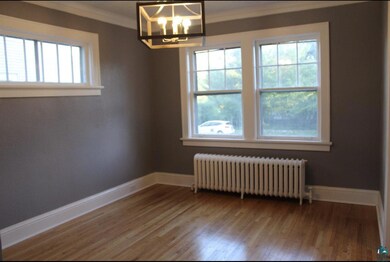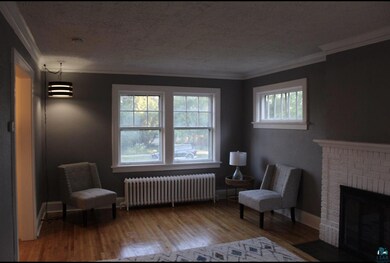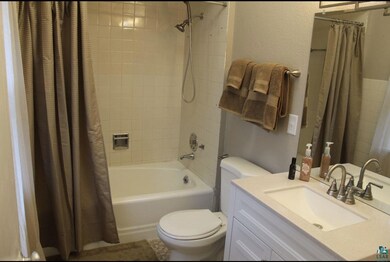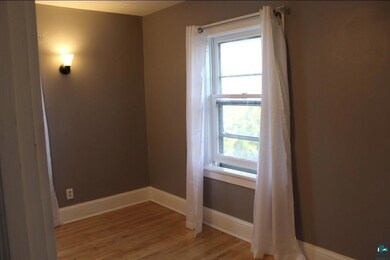
4225 Robinson St Duluth, MN 55804
Lakeside-Lester Park NeighborhoodEstimated Value: $306,000 - $338,000
Highlights
- Traditional Architecture
- Wood Flooring
- Formal Dining Room
- Lester Park Elementary School Rated A-
- Lower Floor Utility Room
- Wood Frame Window
About This Home
As of October 2020This home is located at 4225 Robinson St, Duluth, MN 55804 since 14 July 2020 and is currently estimated at $328,654, approximately $152 per square foot. This property was built in 1929. 4225 Robinson St is a home located in St. Louis County with nearby schools including Lester Park Elementary School, Ordean East Middle School, and East High School.
Home Details
Home Type
- Single Family
Est. Annual Taxes
- $2,500
Year Built
- Built in 1929
Lot Details
- 6,970 Sq Ft Lot
- Lot Dimensions are 50x140
Parking
- 2 Car Detached Garage
Home Design
- Traditional Architecture
- Concrete Foundation
- Asphalt Shingled Roof
- Steel Siding
- Steel Beams
- Concrete Block And Stucco Construction
Interior Spaces
- 2-Story Property
- Ceiling Fan
- Wood Burning Fireplace
- Wood Frame Window
- Family Room
- Formal Dining Room
- Lower Floor Utility Room
- Storage Room
- Utility Room
Kitchen
- Range
- Microwave
- Dishwasher
Flooring
- Wood
- Tile
Bedrooms and Bathrooms
- 3 Bedrooms
Laundry
- Laundry Room
- Dryer
- Washer
Basement
- Basement Fills Entire Space Under The House
- Bedroom in Basement
- Recreation or Family Area in Basement
- Finished Basement Bathroom
Outdoor Features
- Enclosed patio or porch
- Rain Gutters
Utilities
- No Cooling
- Forced Air Heating System
- Electric Water Heater
Listing and Financial Details
- Assessor Parcel Number 010-3010-02250
Ownership History
Purchase Details
Home Financials for this Owner
Home Financials are based on the most recent Mortgage that was taken out on this home.Purchase Details
Home Financials for this Owner
Home Financials are based on the most recent Mortgage that was taken out on this home.Purchase Details
Purchase Details
Purchase Details
Home Financials for this Owner
Home Financials are based on the most recent Mortgage that was taken out on this home.Similar Homes in Duluth, MN
Home Values in the Area
Average Home Value in this Area
Purchase History
| Date | Buyer | Sale Price | Title Company |
|---|---|---|---|
| Black Lorin | $220,000 | Results Title | |
| Stephan L And Jamie L Williams Llc | -- | None Available | |
| Williams Stephen L | -- | None Available | |
| Williams Daniel | -- | None Available | |
| Williams Gladys Reola | $132,800 | -- |
Mortgage History
| Date | Status | Borrower | Loan Amount |
|---|---|---|---|
| Previous Owner | Williams Gladys Reola | $147,200 | |
| Previous Owner | Williams Gladys Reola | $148,400 | |
| Previous Owner | Williams Gladys Reola | $131,747 |
Property History
| Date | Event | Price | Change | Sq Ft Price |
|---|---|---|---|---|
| 10/07/2020 10/07/20 | Sold | $220,000 | 0.0% | $102 / Sq Ft |
| 09/13/2020 09/13/20 | Pending | -- | -- | -- |
| 07/14/2020 07/14/20 | For Sale | $220,000 | +22.2% | $102 / Sq Ft |
| 04/03/2020 04/03/20 | Sold | $180,000 | 0.0% | $83 / Sq Ft |
| 03/20/2020 03/20/20 | Pending | -- | -- | -- |
| 03/17/2020 03/17/20 | For Sale | $180,000 | -- | $83 / Sq Ft |
Tax History Compared to Growth
Tax History
| Year | Tax Paid | Tax Assessment Tax Assessment Total Assessment is a certain percentage of the fair market value that is determined by local assessors to be the total taxable value of land and additions on the property. | Land | Improvement |
|---|---|---|---|---|
| 2023 | $3,616 | $271,500 | $38,400 | $233,100 |
| 2022 | $3,072 | $249,400 | $35,600 | $213,800 |
| 2021 | $3,282 | $202,600 | $29,400 | $173,200 |
| 2020 | $3,660 | $202,600 | $29,400 | $173,200 |
| 2019 | $3,246 | $193,500 | $28,000 | $165,500 |
| 2018 | $2,430 | $152,300 | $28,000 | $124,300 |
| 2017 | $2,252 | $144,100 | $28,000 | $116,100 |
| 2016 | $1,674 | $116,600 | $28,000 | $88,600 |
| 2015 | $1,671 | $107,400 | $22,700 | $84,700 |
| 2014 | $1,671 | $105,300 | $7,100 | $98,200 |
Agents Affiliated with this Home
-
Greg Lawrence
G
Seller's Agent in 2020
Greg Lawrence
Home Avenue
1 in this area
10 Total Sales
-
Moe Mossa

Seller's Agent in 2020
Moe Mossa
Savvy Avenue, LLC
(888) 490-1268
1 in this area
2,739 Total Sales
-
N
Buyer's Agent in 2020
Nonmember NONMEMBER
Nonmember Office
-
Jack Harnstrom

Buyer's Agent in 2020
Jack Harnstrom
National Realty Guild
(218) 522-0563
2 in this area
31 Total Sales
Map
Source: Lake Superior Area REALTORS®
MLS Number: 6091603
APN: 010301002250
- 4031 Regent St
- 4124 Gilliat St
- 4114 Pitt St
- 4415 Pitt St
- 4001 Pitt St
- 4626 Jay St
- 1315 Tioga Ave
- 1224 S Ridge Rd
- 3710 N Ridge Rd
- 49xx Peabody St
- 3732 Greysolon Rd
- 4328 Oneida St
- 3721 London Rd
- 4719 Otsego St
- 4921 Oneida St
- 1122 Valley Dr
- 1109 Valley Dr
- 615 Old Howard Mill Rd
- 3301 E Superior St
- 5426 E Superior St
- 4225 Robinson St
- 4223 Robinson St
- 4231 Robinson St
- 4219 Robinson St
- 623 N 43rd Ave E
- 4224 Mcculloch St
- 4211 Robinson St
- 4301 Robinson St
- 629 N 43rd Ave E
- 4220 Mcculloch St
- 529 N 43rd Ave E
- 4222 Robinson St
- 4218 Robinson St
- 4302 Mcculloch St
- 4214 Robinson St
- 4309 Robinson St
- 4302 Robinson St
- 4203 Robinson St
- 4208 Mcculloch St
- 4310 Mcculloch St
