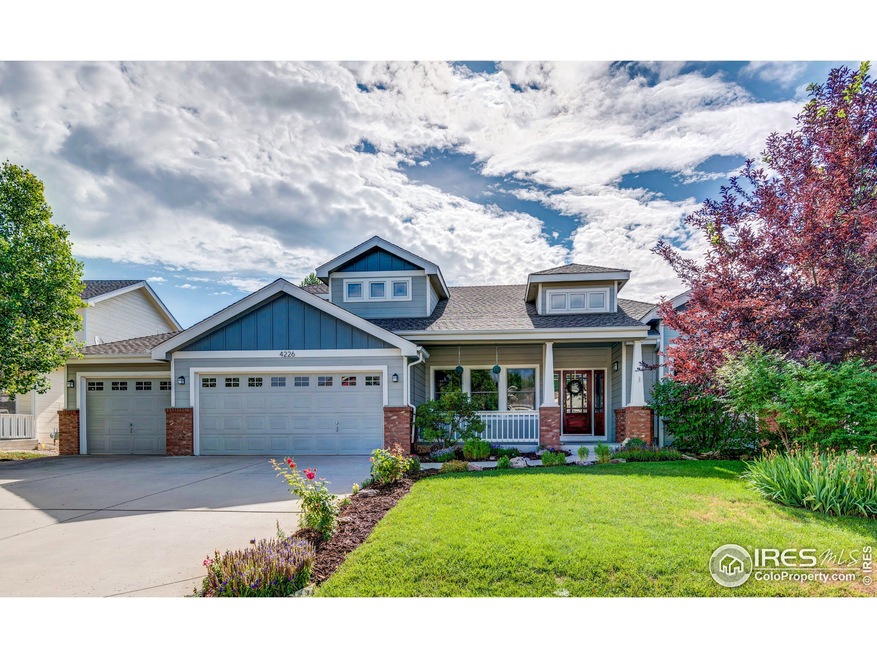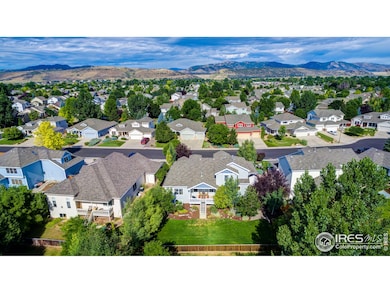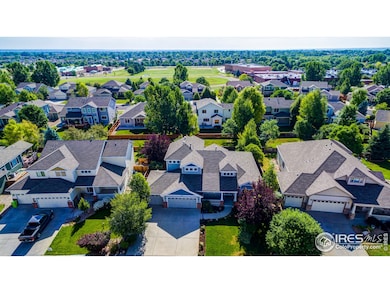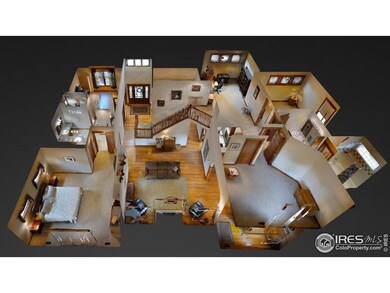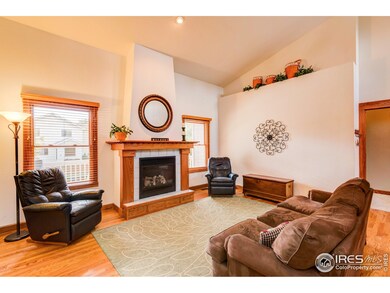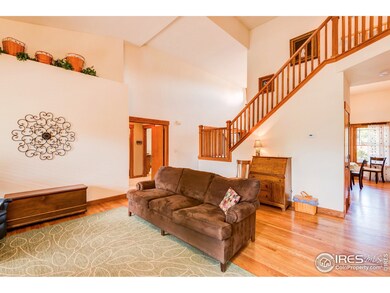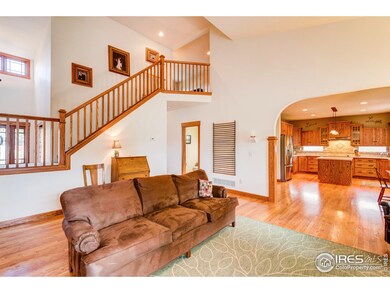
4226 Applegate Ct Fort Collins, CO 80526
Woodridge NeighborhoodEstimated Value: $836,000 - $876,000
Highlights
- Open Floorplan
- Deck
- Cathedral Ceiling
- Johnson Elementary School Rated 9+
- Contemporary Architecture
- Wood Flooring
About This Home
As of August 2016Craftsman home w/ tons of curb appeal! Covered front porch, lovely landscaping & great cul-de-sac location. Hardwood floors throughout main level living areas. Updated eat-in kitchen w/ quartz countertops, backsplash & island. Formal dining room. Main floor office. Huge master suite w/ new carpet, walk in closet & luxury bath w/ heated tile floor & walk-in spa shower! Upstairs hosts a family room, 2 BRs w/ walk-in closets & full bath. Garden level unfinished basement. Covered deck & fenced yard.
Home Details
Home Type
- Single Family
Est. Annual Taxes
- $2,916
Year Built
- Built in 2001
Lot Details
- 9,420 Sq Ft Lot
- Open Space
- Cul-De-Sac
- Wood Fence
- Sprinkler System
- Property is zoned RL
HOA Fees
- $29 Monthly HOA Fees
Parking
- 3 Car Attached Garage
- Garage Door Opener
Home Design
- Contemporary Architecture
- Brick Veneer
- Wood Frame Construction
- Composition Roof
Interior Spaces
- 2,543 Sq Ft Home
- 2-Story Property
- Open Floorplan
- Cathedral Ceiling
- Gas Log Fireplace
- Window Treatments
- Wood Frame Window
- Great Room with Fireplace
- Family Room
- Dining Room
- Home Office
- Loft
- Radon Detector
Kitchen
- Eat-In Kitchen
- Electric Oven or Range
- Self-Cleaning Oven
- Microwave
- Dishwasher
- Kitchen Island
- Disposal
Flooring
- Wood
- Carpet
Bedrooms and Bathrooms
- 3 Bedrooms
- Main Floor Bedroom
- Walk-In Closet
- Primary bathroom on main floor
- Walk-in Shower
Laundry
- Laundry on main level
- Dryer
- Washer
Unfinished Basement
- Basement Fills Entire Space Under The House
- Natural lighting in basement
Outdoor Features
- Deck
Schools
- Johnson Elementary School
- Webber Middle School
- Rocky Mountain High School
Utilities
- Humidity Control
- Whole House Fan
- Forced Air Heating and Cooling System
Community Details
- Gates At Woodridge Subdivision
Listing and Financial Details
- Assessor Parcel Number R1487175
Ownership History
Purchase Details
Home Financials for this Owner
Home Financials are based on the most recent Mortgage that was taken out on this home.Purchase Details
Home Financials for this Owner
Home Financials are based on the most recent Mortgage that was taken out on this home.Purchase Details
Home Financials for this Owner
Home Financials are based on the most recent Mortgage that was taken out on this home.Similar Homes in Fort Collins, CO
Home Values in the Area
Average Home Value in this Area
Purchase History
| Date | Buyer | Sale Price | Title Company |
|---|---|---|---|
| Luther Christopher D | $505,500 | Heritage Title | |
| Leuschke Coby G | $390,000 | Unified Title Company | |
| Thome James P | $345,930 | Security Title |
Mortgage History
| Date | Status | Borrower | Loan Amount |
|---|---|---|---|
| Open | Luther Christopher D | $420,625 | |
| Closed | Luther Christopher D | $344,250 | |
| Previous Owner | Leuschke Coby G | $327,500 | |
| Previous Owner | Leuschke Coby G | $293,100 | |
| Previous Owner | Leuschke Coby G | $300,000 | |
| Previous Owner | Thome James P | $70,000 | |
| Previous Owner | Thome James P | $280,000 | |
| Previous Owner | Thome James P | $278,000 | |
| Previous Owner | Thome James P | $275,000 | |
| Previous Owner | Markwood Homes Llc | $244,055 |
Property History
| Date | Event | Price | Change | Sq Ft Price |
|---|---|---|---|---|
| 01/28/2019 01/28/19 | Off Market | $505,500 | -- | -- |
| 08/26/2016 08/26/16 | Sold | $505,500 | +3.2% | $199 / Sq Ft |
| 07/27/2016 07/27/16 | Pending | -- | -- | -- |
| 07/20/2016 07/20/16 | For Sale | $490,000 | -- | $193 / Sq Ft |
Tax History Compared to Growth
Tax History
| Year | Tax Paid | Tax Assessment Tax Assessment Total Assessment is a certain percentage of the fair market value that is determined by local assessors to be the total taxable value of land and additions on the property. | Land | Improvement |
|---|---|---|---|---|
| 2025 | $5,056 | $56,153 | $13,065 | $43,088 |
| 2024 | $4,816 | $56,153 | $13,065 | $43,088 |
| 2022 | $4,119 | $42,931 | $8,688 | $34,243 |
| 2021 | $4,119 | $44,166 | $8,938 | $35,228 |
| 2020 | $3,914 | $41,613 | $8,294 | $33,319 |
| 2019 | $3,930 | $41,613 | $8,294 | $33,319 |
| 2018 | $3,469 | $37,858 | $6,984 | $30,874 |
| 2017 | $3,267 | $35,777 | $6,984 | $28,793 |
| 2016 | $2,938 | $32,007 | $7,721 | $24,286 |
| 2015 | $2,916 | $32,010 | $7,720 | $24,290 |
Agents Affiliated with this Home
-
Rob Kittle

Seller's Agent in 2016
Rob Kittle
Kittle Real Estate
(970) 329-2008
2 in this area
1,021 Total Sales
-
Nathan Washam

Seller Co-Listing Agent in 2016
Nathan Washam
Restate Real Estate
(970) 988-8295
49 Total Sales
-
Kelly Milton

Buyer's Agent in 2016
Kelly Milton
RE/MAX
(970) 286-8511
52 Total Sales
Map
Source: IRES MLS
MLS Number: 797784
APN: 97343-19-115
- 1808 Rolling Gate Rd
- 1739 Greengate Dr
- 1444 Wakerobin Ct
- 1414 Sheep Creek Ct
- 4501 Regency Dr Unit E
- 1502 Westfield Dr
- 4603 Chokecherry Trail Unit 5
- 4603 Dusty Sage Ct Unit 4
- 1802 Prairie Ridge Dr
- 1827 Prairie Ridge Dr
- 3640 Crescent Dr
- 1136 Wabash St Unit 3
- 1532 Corydalis Ct
- 3717 S Taft Hill Rd Unit 64
- 3717 S Taft Hill Rd Unit 111
- 3717 S Taft Hill Rd Unit 82
- 3717 S Taft Hill Rd
- 3717 S Taft Hill Rd Unit N291
- 937 Butte Pass Dr
- 1157 Belleview Dr
- 4226 Applegate Ct
- 4232 Applegate Ct
- 4220 Applegate Ct
- 4215 Rolling Gate Rd
- 4238 Applegate Ct
- 4214 Applegate Ct
- 4209 Rolling Gate Rd
- 4209 Rolling Gate Rd
- 4209 Rolling Gate Rd
- 4209 Rolling Gate Rd
- 4209 Rolling Gate Rd
- 4221 Rolling Gate Rd
- 4227 Applegate Ct
- 4203 Rolling Gate Rd
- 4239 Applegate Ct
- 4221 Applegate Ct
- 4227 Rolling Gate Rd
- 4208 Applegate Ct
- 4233 Rolling Gate Rd
- 4115 Rolling Gate Rd
