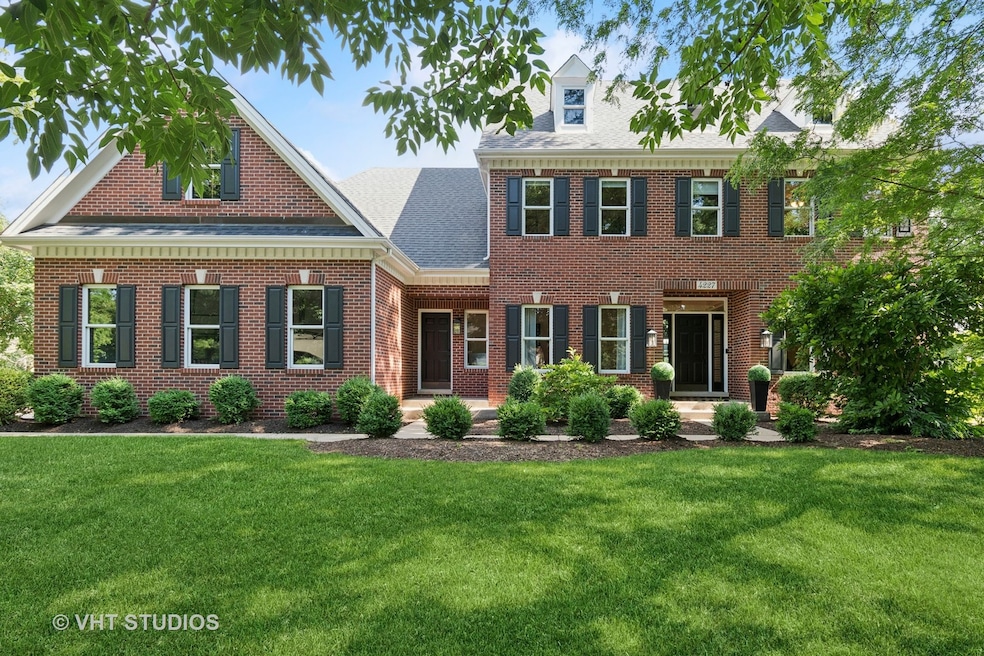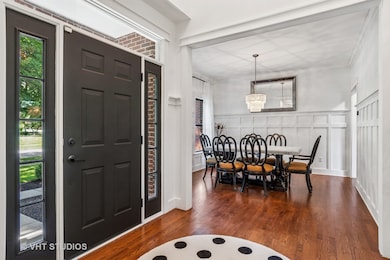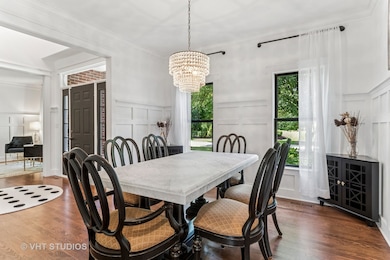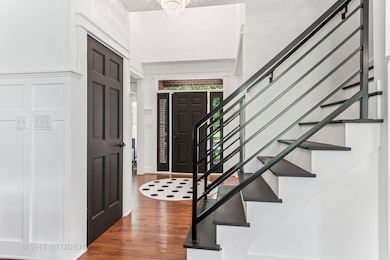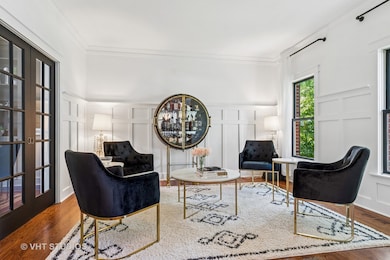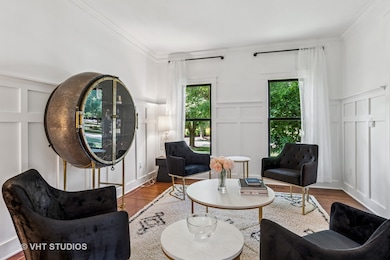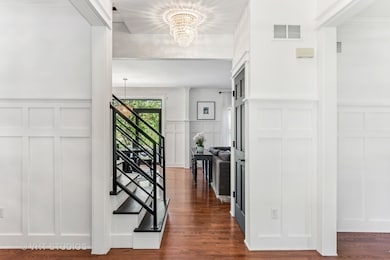
4227 Falkner Dr Unit 3 Naperville, IL 60564
River Run NeighborhoodEstimated payment $6,452/month
Highlights
- Hot Property
- Home Theater
- Landscaped Professionally
- Graham Elementary School Rated A+
- Open Floorplan
- 1-minute walk to River Run Park
About This Home
DESIRABLE RIVER RUN subdivision, MAGAZINE-WORTHY BEAUTY, $420,000+ HOME IMPROVEMENTS in the past 8 years, on one of the LARGEST LOTS, .65 acres, backing to the CREEK, and across the street from the Clubhouse/Pool! A+ CURB APPEAL, TWO (yes 2) front doors, one to the Mud/Laundry Room; the other to the main home, professionally landscaped, and WOW PARK-LIKE BACKYARD with a 96' STAMPED CONCRETE PATIO, PERGOLA, FIREPIT! Step inside to a spacious Foyer, GORGEOUS CHANDELIER (Restoration Hardware Lighting throughout) and HARDWOOD FLOORING THROUGHOUT THE ENTIRE HOME! I LOVE the conversational Living Room & Open Dining Room, THICK WHITE WOODWORK, extended WAINSCOTING, updated IRON BALUSTERS, and the FULL KITCHEN REMODEL, WHITE CABINETS, QUARTZ COUNTERS, STAINLESS APPLIANCES, WALK-IN PANTRY, BEVERAGE BAR, and, YES, another COFFEE BAR with SHELVING, ANTIQUE GLASS. Plenty of room for kitchen table & OPEN to FAMILY ROOM, built-in cabinets, white-brick fireplace with gas logs! MOM'S DREAM LAUNDRY/MUDROOM with built-in lockers, cabinets & easy door for easy in/out! BONUS: BEDROOM #5 and ADJOINING FULL BATH on the main floor! UPSTAIRS is the PRIMARY BEDROOM, UPDATED BATHROOM, TUB & SEPARATE SHOWER, WALK-IN CLOSET; Bedroom 2 ensuite with own Full Bathroom; and Bedrooms 3 & 4 with an easy-to-share Full Bathroom. YES, REMINDER, ALL HARDWOOD FLOORS! Don't forget to take a peek in the walk-in unfinished Attic--- humongous---perhaps a future bonus/game room? NEED MORE? The Basement was thoughtfully planned with a FULL WET BAR UNLIKE ANY OTHER (I challenge you to fill the shelves), a RECREATION ROOM, a FULL BATHROOM, an EXERCISE ROOM, and another great space for arts/hobbies/toys! DID I MENTION the $10,000 RIVER RUN POOL/CLUBHOUSE BOND will transfer to the new owners? YOU'LL BE GLAD YOU WAITED for this one and move in before the school year begins! YES, NAPERVILLE SCHOOL DISTRICT 204 including AWARD-WINNING NEUQUA VALLEY HIGH SCHOOL!
Home Details
Home Type
- Single Family
Est. Annual Taxes
- $14,819
Year Built
- Built in 1995 | Remodeled in 2020
Lot Details
- 0.65 Acre Lot
- Lot Dimensions are 149x174x125x215
- Home fronts a stream
- Landscaped Professionally
- Corner Lot
- Mature Trees
HOA Fees
- $29 Monthly HOA Fees
Parking
- 3 Car Garage
- Driveway
- Parking Included in Price
Home Design
- Traditional Architecture
- Brick Exterior Construction
- Asphalt Roof
- Radon Mitigation System
Interior Spaces
- 3,000 Sq Ft Home
- 2-Story Property
- Open Floorplan
- Built-In Features
- Bar Fridge
- Bar
- Ceiling Fan
- Gas Log Fireplace
- Entrance Foyer
- Family Room with Fireplace
- Living Room
- Formal Dining Room
- Home Theater
- Play Room
- Home Gym
- Wood Flooring
- Unfinished Attic
- Carbon Monoxide Detectors
Kitchen
- Microwave
- Dishwasher
- Stainless Steel Appliances
- Disposal
Bedrooms and Bathrooms
- 5 Bedrooms
- 5 Potential Bedrooms
- Main Floor Bedroom
- Walk-In Closet
- Bathroom on Main Level
- 5 Full Bathrooms
- Dual Sinks
- Separate Shower
Laundry
- Laundry Room
- Dryer
- Washer
- Sink Near Laundry
Basement
- Partial Basement
- Sump Pump
- Finished Basement Bathroom
Outdoor Features
- Patio
- Fire Pit
- Pergola
Schools
- Graham Elementary School
- Crone Middle School
- Neuqua Valley High School
Utilities
- Forced Air Heating and Cooling System
- Heating System Uses Natural Gas
Additional Features
- Air Purifier
- Property is near a park
Listing and Financial Details
- Homeowner Tax Exemptions
Community Details
Overview
- Manager Association, Phone Number (847) 991-6000
- River Run Subdivision
- Property managed by RealManage Illinois
- Community Lake
Amenities
- Clubhouse
Recreation
- Tennis Courts
- Community Pool
Map
Home Values in the Area
Average Home Value in this Area
Tax History
| Year | Tax Paid | Tax Assessment Tax Assessment Total Assessment is a certain percentage of the fair market value that is determined by local assessors to be the total taxable value of land and additions on the property. | Land | Improvement |
|---|---|---|---|---|
| 2023 | $14,819 | $206,927 | $53,717 | $153,210 |
| 2022 | $13,488 | $192,160 | $50,815 | $141,345 |
| 2021 | $12,894 | $183,009 | $48,395 | $134,614 |
| 2020 | $12,649 | $180,109 | $47,628 | $132,481 |
| 2019 | $12,434 | $175,033 | $46,286 | $128,747 |
| 2018 | $12,531 | $173,277 | $45,268 | $128,009 |
| 2017 | $12,340 | $168,803 | $44,099 | $124,704 |
| 2016 | $12,319 | $165,170 | $43,150 | $122,020 |
| 2015 | $13,121 | $158,817 | $41,490 | $117,327 |
| 2014 | $13,121 | $162,891 | $41,490 | $121,401 |
| 2013 | $13,121 | $162,891 | $41,490 | $121,401 |
Property History
| Date | Event | Price | Change | Sq Ft Price |
|---|---|---|---|---|
| 07/01/2025 07/01/25 | For Sale | $935,000 | -- | $312 / Sq Ft |
Purchase History
| Date | Type | Sale Price | Title Company |
|---|---|---|---|
| Interfamily Deed Transfer | -- | None Available | |
| Warranty Deed | $560,000 | Chicago Title | |
| Warranty Deed | $345,000 | Fidelity Title | |
| Quit Claim Deed | -- | None Available | |
| Warranty Deed | $480,000 | Chicago Title Insurance Co | |
| Warranty Deed | $300,000 | Chicago Title Insurance Co |
Mortgage History
| Date | Status | Loan Amount | Loan Type |
|---|---|---|---|
| Open | $433,000 | New Conventional | |
| Closed | $448,000 | New Conventional | |
| Previous Owner | $310,500 | Stand Alone Refi Refinance Of Original Loan | |
| Previous Owner | $285,000 | Unknown | |
| Previous Owner | $209,000 | Unknown | |
| Previous Owner | $250,000 | No Value Available | |
| Previous Owner | $50,000 | Credit Line Revolving | |
| Previous Owner | $200,000 | No Value Available |
Similar Homes in Naperville, IL
Source: Midwest Real Estate Data (MRED)
MLS Number: 12401531
APN: 07-01-14-204-005
- 4320 Clearwater Ln
- 1607 Vincent Ct
- 3751 Falkner Dr
- 4327 Clearwater Ln Unit 2
- 4412 Esquire Cir Unit 4
- 3944 Garnette Ct Unit 2
- 3924 Garnette Ct
- 1759 Baybrook Ln
- 4332 Camelot Cir
- 3624 Eliot Ln
- 3718 Tramore Ct
- 224 Willow Bend
- 2008 Snow Creek Rd
- 3620 Schillinger Ct
- 1910 Baldwin Way
- 2124 Wicklow Rd
- 1913 Apple Valley Rd
- 2255 Wendt Cir
- 11S546 Whittington Ln
- 4531 Barr Creek Ln
