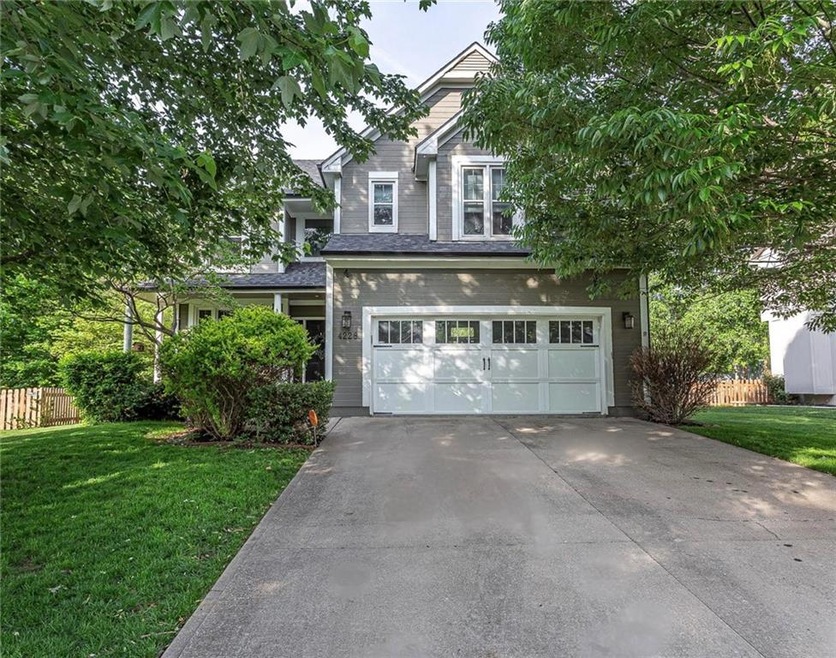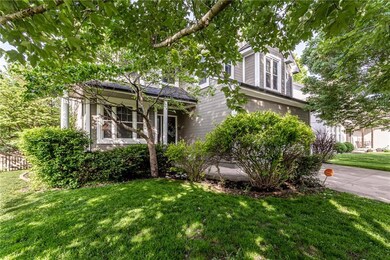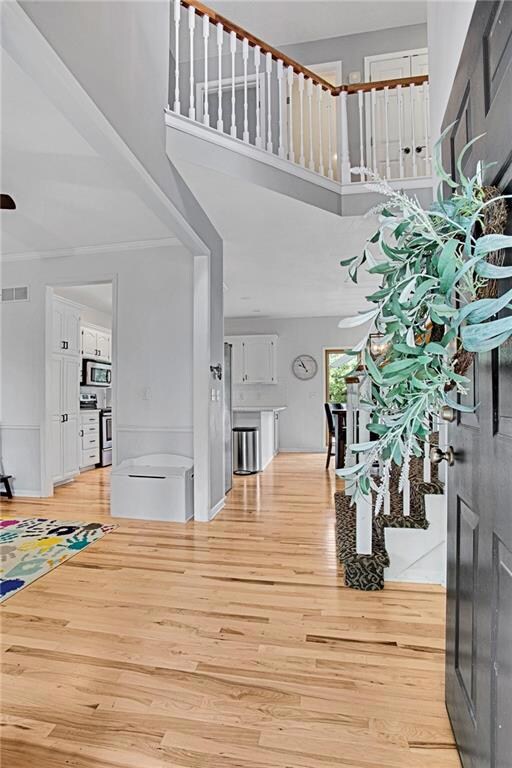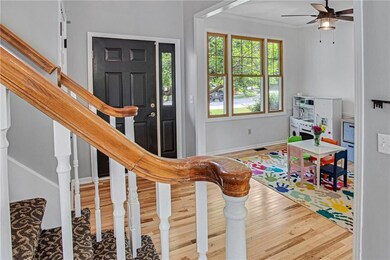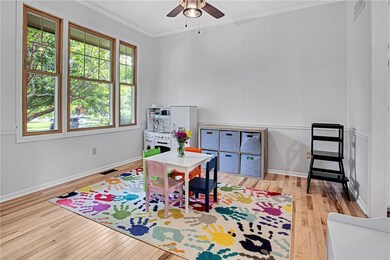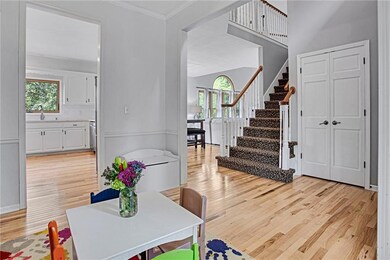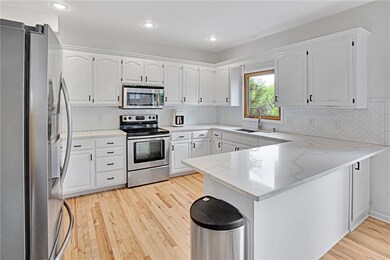
4228 SW Clipper Ln Lees Summit, MO 64082
Highlights
- Clubhouse
- Deck
- Vaulted Ceiling
- Trailridge Elementary School Rated A
- Recreation Room
- Traditional Architecture
About This Home
As of June 2023Back on market, NO FAULT of Seller!
Welcome to this meticulously cared for home in the peaceful Raintree Lake community in the highly sought after Lee's Summit school district! This beautifully updated 2 story boasts new hardwood floors throughout and floods with natural light. The modern kitchen offers an open concept, overlooking a spacious family room with vaulted ceilings and vast windows. Walkout from the kitchen onto a beautiful deck overlooking a huge fenced-in backyard. Upstairs you will find a roomy master bedroom leading to an ensuite with a walk-in shower and jacuzzi tub. The bedroom-level laundry room is convenient and chic, and precedes two additional bedrooms and a spacious full bath. The finished lower level offers a space perfect for entertainment and an additional full bathroom. With a newer roof, HVAC, and water heater, there is nothing else for you to do but move in!
HOA amenities include a pool, walking trails, tennis, parks, clubhouses, seasonal and holiday events, and a lake to enjoy fishing, swimming, and boating!
Last Agent to Sell the Property
1st Class Real Estate KC License #1854869 Listed on: 05/11/2023

Home Details
Home Type
- Single Family
Est. Annual Taxes
- $3,236
Year Built
- Built in 1996
Lot Details
- 0.33 Acre Lot
- Wood Fence
- Paved or Partially Paved Lot
- Many Trees
HOA Fees
- $52 Monthly HOA Fees
Parking
- 2 Car Attached Garage
- Front Facing Garage
Home Design
- Traditional Architecture
- Composition Roof
- Wood Siding
Interior Spaces
- 2-Story Property
- Vaulted Ceiling
- Ceiling Fan
- Entryway
- Great Room with Fireplace
- Formal Dining Room
- Recreation Room
- Fire and Smoke Detector
Kitchen
- Breakfast Room
- Eat-In Kitchen
- Built-In Electric Oven
- Dishwasher
- Stainless Steel Appliances
- Kitchen Island
- Disposal
Flooring
- Wood
- Carpet
- Ceramic Tile
Bedrooms and Bathrooms
- 3 Bedrooms
- Walk-In Closet
- Double Vanity
- <<bathWithWhirlpoolToken>>
Finished Basement
- Basement Fills Entire Space Under The House
- Laundry in Basement
Outdoor Features
- Deck
- Playground
Schools
- Summit Pointe Elementary School
- Lee's Summit West High School
Additional Features
- City Lot
- Forced Air Heating and Cooling System
Listing and Financial Details
- Assessor Parcel Number 70-940-08-77-00-0-00-000
- $0 special tax assessment
Community Details
Overview
- Raintree Lake Subdivision
Amenities
- Clubhouse
Recreation
- Community Pool
Ownership History
Purchase Details
Home Financials for this Owner
Home Financials are based on the most recent Mortgage that was taken out on this home.Purchase Details
Home Financials for this Owner
Home Financials are based on the most recent Mortgage that was taken out on this home.Purchase Details
Home Financials for this Owner
Home Financials are based on the most recent Mortgage that was taken out on this home.Purchase Details
Home Financials for this Owner
Home Financials are based on the most recent Mortgage that was taken out on this home.Purchase Details
Home Financials for this Owner
Home Financials are based on the most recent Mortgage that was taken out on this home.Purchase Details
Home Financials for this Owner
Home Financials are based on the most recent Mortgage that was taken out on this home.Purchase Details
Home Financials for this Owner
Home Financials are based on the most recent Mortgage that was taken out on this home.Similar Homes in Lees Summit, MO
Home Values in the Area
Average Home Value in this Area
Purchase History
| Date | Type | Sale Price | Title Company |
|---|---|---|---|
| Warranty Deed | -- | None Listed On Document | |
| Warranty Deed | $255,000 | Coffelt Land Title Inc | |
| Warranty Deed | -- | Platinum Title Llc | |
| Warranty Deed | -- | Security Land Title Company | |
| Interfamily Deed Transfer | -- | Security Land Title Company | |
| Deed | -- | -- | |
| Corporate Deed | -- | Security Land Title Company |
Mortgage History
| Date | Status | Loan Amount | Loan Type |
|---|---|---|---|
| Open | $371,000 | No Value Available | |
| Previous Owner | $239,200 | VA | |
| Previous Owner | $244,479 | VA | |
| Previous Owner | $255,000 | VA | |
| Previous Owner | $200,697 | FHA | |
| Previous Owner | $131,500 | Stand Alone Refi Refinance Of Original Loan | |
| Previous Owner | $140,800 | No Value Available | |
| Previous Owner | $165,516 | FHA | |
| Previous Owner | $117,250 | Purchase Money Mortgage | |
| Previous Owner | $119,200 | New Conventional | |
| Previous Owner | $126,200 | Purchase Money Mortgage |
Property History
| Date | Event | Price | Change | Sq Ft Price |
|---|---|---|---|---|
| 06/14/2023 06/14/23 | Sold | -- | -- | -- |
| 05/24/2023 05/24/23 | Pending | -- | -- | -- |
| 05/24/2023 05/24/23 | For Sale | $399,000 | 0.0% | $159 / Sq Ft |
| 05/13/2023 05/13/23 | Pending | -- | -- | -- |
| 05/12/2023 05/12/23 | For Sale | $399,000 | +62.9% | $159 / Sq Ft |
| 04/28/2017 04/28/17 | Sold | -- | -- | -- |
| 03/09/2017 03/09/17 | Pending | -- | -- | -- |
| 03/08/2017 03/08/17 | For Sale | $245,000 | +22.6% | $119 / Sq Ft |
| 07/16/2013 07/16/13 | Sold | -- | -- | -- |
| 06/04/2013 06/04/13 | Pending | -- | -- | -- |
| 05/31/2013 05/31/13 | For Sale | $199,900 | -- | $97 / Sq Ft |
Tax History Compared to Growth
Tax History
| Year | Tax Paid | Tax Assessment Tax Assessment Total Assessment is a certain percentage of the fair market value that is determined by local assessors to be the total taxable value of land and additions on the property. | Land | Improvement |
|---|---|---|---|---|
| 2024 | $6,146 | $85,743 | $16,188 | $69,555 |
| 2023 | $6,146 | $85,743 | $16,188 | $69,555 |
| 2022 | $3,236 | $40,090 | $12,768 | $27,322 |
| 2021 | $3,303 | $40,090 | $12,768 | $27,322 |
| 2020 | $3,171 | $38,105 | $12,768 | $25,337 |
| 2019 | $3,084 | $38,105 | $12,768 | $25,337 |
| 2018 | $1,041,700 | $36,032 | $3,578 | $32,454 |
| 2017 | $3,142 | $36,032 | $3,578 | $32,454 |
| 2016 | $2,866 | $32,528 | $4,047 | $28,481 |
| 2014 | $2,604 | $28,970 | $4,155 | $24,815 |
Agents Affiliated with this Home
-
Madison Boucher
M
Seller's Agent in 2023
Madison Boucher
1st Class Real Estate KC
(816) 560-0451
3 in this area
67 Total Sales
-
Teresa Minor

Buyer's Agent in 2023
Teresa Minor
ReeceNichols - Lees Summit
(816) 524-7272
5 in this area
8 Total Sales
-
Tradition Home Group
T
Seller's Agent in 2017
Tradition Home Group
Compass Realty Group
(816) 857-5700
4 in this area
416 Total Sales
-
Shannon Stumpenhaus
S
Seller Co-Listing Agent in 2017
Shannon Stumpenhaus
Compass Realty Group
(816) 280-2773
1 in this area
119 Total Sales
-
T
Buyer's Agent in 2017
The Conners Team
ReeceNichols -Johnson County W
-
K
Seller's Agent in 2013
Keith Wehmeir
Kansas City Real Estate, Inc.
Map
Source: Heartland MLS
MLS Number: 2434481
APN: 70-940-08-77-00-0-00-000
- 4204 SW Duck Pond Dr
- 4500 SW Aft Dr
- 409 SW Cole Younger Dr
- 4417 SW Nautilus Place
- 4071 SW Royale Ct
- 4100 SW James Younger Dr
- 3945 SW Batten Dr
- 4116 SW Minnesota Dr
- 4704 SW Gull Point Dr
- 222 Chippewa Ln
- 4148 SE Paddock Dr
- 206 SW Chartwell Dr
- 4749 SW Gull Point Dr
- 3920 SW Hidden Cove Dr
- 3812 SW Windemere Dr
- 119 Teton Ridge
- 704 SW Admiral Byrd Dr
- 115 Teton Ridge
- 4322 SE Secretariat Ct
- 411 SW Windmill Ln
