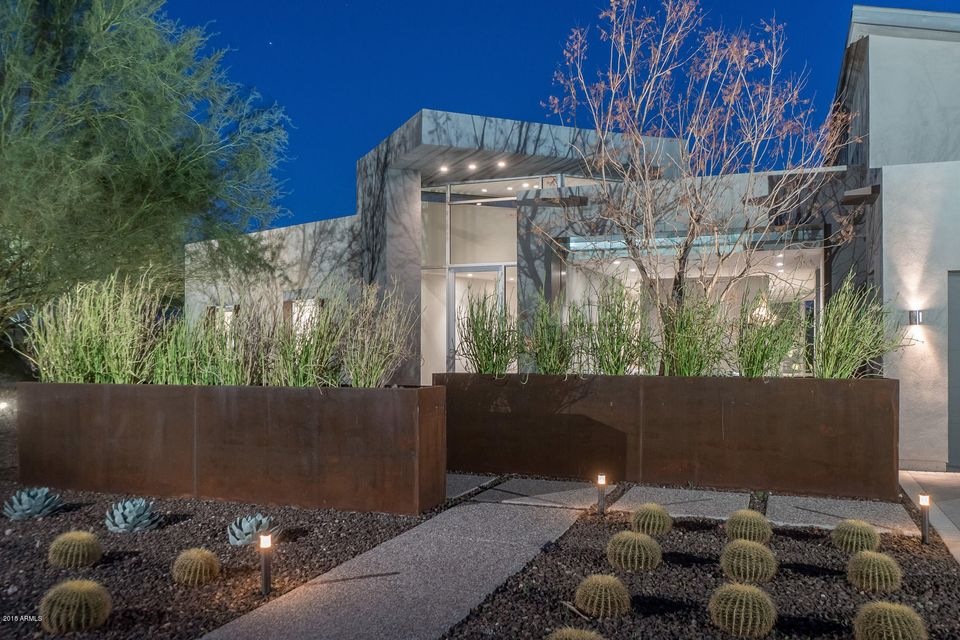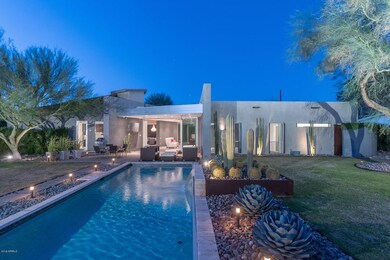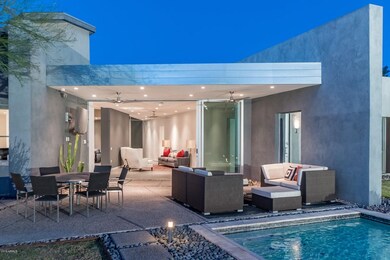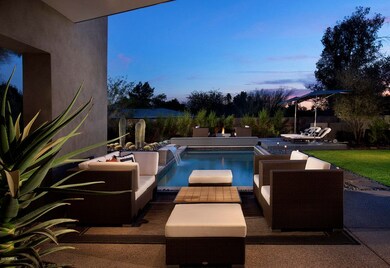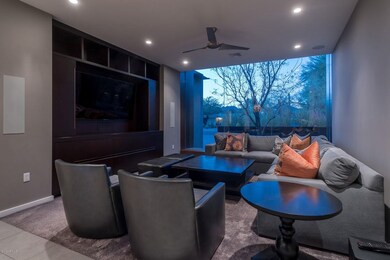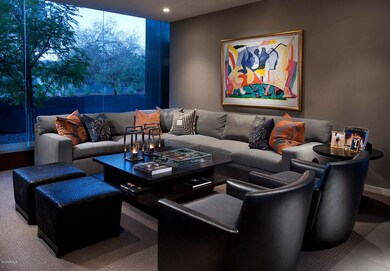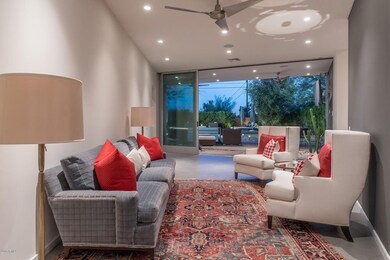
4229 E Vermont Ave Phoenix, AZ 85018
Camelback East Village NeighborhoodHighlights
- Private Pool
- 0.43 Acre Lot
- Contemporary Architecture
- Hopi Elementary School Rated A
- Mountain View
- Outdoor Fireplace
About This Home
As of April 2024Breath taking views of Camelback Mountain are just one of the features you will enjoy in this 2013 ground-up Arcadia rebuild. Sleek design details including floor to ceiling glass walls and 15 foot ceilings create open, light filled rooms. Automated pocketing doors allow for indoor/outdoor living and endless entertaining possibilities. Finishes such as light-grey Italian ceramic tile and wood flooring add warmth to the clean architecture. The kitchen features a dining island topped in Ceasarstone quartz. Custom Italian cabinetry is in a dark, neutral tone. Bathrooms are clean and bright with high-end fittings and finishes. Outdoor spaces were professionally designed and landscaped offering timeless beauty with native plantings. Architectural agaves and golden barrels showcase dining patios and the exquisite rectangular pool with automated cover. The back is expansive and private with a separate BBQ area, multiple patios, and separate dog run. Automated lighting system, automated shades, fabulous landscape lighting, Sonos sound system. Every detail for upscale living. Home was originally built in 1950 but substantially rebuilt in 2013.
Last Agent to Sell the Property
Walter Danley
Walt Danley Realty, LLC License #SA016756000 Listed on: 02/09/2018
Home Details
Home Type
- Single Family
Est. Annual Taxes
- $6,402
Year Built
- Built in 2013
Lot Details
- 0.43 Acre Lot
- Desert faces the front of the property
- Block Wall Fence
- Front and Back Yard Sprinklers
- Grass Covered Lot
Parking
- 3 Car Garage
- Garage Door Opener
- Circular Driveway
Home Design
- Contemporary Architecture
- Wood Frame Construction
- Composition Roof
- Block Exterior
Interior Spaces
- 3,600 Sq Ft Home
- 1-Story Property
- Ceiling Fan
- Skylights
- Gas Fireplace
- Double Pane Windows
- ENERGY STAR Qualified Windows with Low Emissivity
- Mountain Views
Kitchen
- Breakfast Bar
- Gas Cooktop
- Built-In Microwave
- Dishwasher
- Kitchen Island
- Granite Countertops
Flooring
- Wood
- Carpet
- Tile
Bedrooms and Bathrooms
- 4 Bedrooms
- Walk-In Closet
- Remodeled Bathroom
- Primary Bathroom is a Full Bathroom
- 3.5 Bathrooms
- Dual Vanity Sinks in Primary Bathroom
- Bathtub With Separate Shower Stall
Laundry
- Laundry in unit
- Dryer
- Washer
Accessible Home Design
- No Interior Steps
Outdoor Features
- Private Pool
- Covered patio or porch
- Outdoor Fireplace
- Built-In Barbecue
Schools
- Hopi Elementary School
- Ingleside Middle School
- Arcadia High School
Utilities
- Refrigerated Cooling System
- Zoned Heating
- Heating System Uses Natural Gas
Community Details
- No Home Owners Association
- Built by Panther Construction LLC
- Park Paradise Subdivision
Listing and Financial Details
- Tax Lot 53
- Assessor Parcel Number 171-13-027
Ownership History
Purchase Details
Home Financials for this Owner
Home Financials are based on the most recent Mortgage that was taken out on this home.Purchase Details
Home Financials for this Owner
Home Financials are based on the most recent Mortgage that was taken out on this home.Purchase Details
Home Financials for this Owner
Home Financials are based on the most recent Mortgage that was taken out on this home.Purchase Details
Home Financials for this Owner
Home Financials are based on the most recent Mortgage that was taken out on this home.Purchase Details
Home Financials for this Owner
Home Financials are based on the most recent Mortgage that was taken out on this home.Purchase Details
Home Financials for this Owner
Home Financials are based on the most recent Mortgage that was taken out on this home.Purchase Details
Home Financials for this Owner
Home Financials are based on the most recent Mortgage that was taken out on this home.Purchase Details
Purchase Details
Purchase Details
Purchase Details
Home Financials for this Owner
Home Financials are based on the most recent Mortgage that was taken out on this home.Similar Homes in the area
Home Values in the Area
Average Home Value in this Area
Purchase History
| Date | Type | Sale Price | Title Company |
|---|---|---|---|
| Special Warranty Deed | -- | None Listed On Document | |
| Warranty Deed | $550,000 | Landmark Title | |
| Warranty Deed | $1,460,000 | North American Title Company | |
| Interfamily Deed Transfer | -- | Accommodation | |
| Warranty Deed | $1,300,000 | First Arizona Title Agency | |
| Interfamily Deed Transfer | $200,000 | First American Title Ins Co | |
| Interfamily Deed Transfer | -- | First American Title Ins Co | |
| Interfamily Deed Transfer | -- | Equity Title Agency Inc | |
| Special Warranty Deed | $265,000 | Equity Title Agency Inc | |
| Trustee Deed | $381,876 | Accommodation | |
| Warranty Deed | $725,000 | Premier Title Group Maricopa |
Mortgage History
| Date | Status | Loan Amount | Loan Type |
|---|---|---|---|
| Open | $350,000 | Credit Line Revolving | |
| Previous Owner | $2,200,000 | New Conventional | |
| Previous Owner | $911,500 | New Conventional | |
| Previous Owner | $283,500 | Credit Line Revolving | |
| Previous Owner | $949,000 | New Conventional | |
| Previous Owner | $600,000 | New Conventional | |
| Previous Owner | $400,486 | New Conventional | |
| Previous Owner | $580,000 | New Conventional | |
| Previous Owner | $108,700 | Credit Line Revolving |
Property History
| Date | Event | Price | Change | Sq Ft Price |
|---|---|---|---|---|
| 04/15/2024 04/15/24 | Sold | $2,750,000 | 0.0% | $777 / Sq Ft |
| 04/15/2024 04/15/24 | Pending | -- | -- | -- |
| 04/15/2024 04/15/24 | For Sale | $2,750,000 | +88.4% | $777 / Sq Ft |
| 04/10/2018 04/10/18 | Sold | $1,460,000 | -8.5% | $406 / Sq Ft |
| 02/19/2018 02/19/18 | Pending | -- | -- | -- |
| 02/09/2018 02/09/18 | For Sale | $1,595,000 | -- | $443 / Sq Ft |
Tax History Compared to Growth
Tax History
| Year | Tax Paid | Tax Assessment Tax Assessment Total Assessment is a certain percentage of the fair market value that is determined by local assessors to be the total taxable value of land and additions on the property. | Land | Improvement |
|---|---|---|---|---|
| 2025 | $7,604 | $104,376 | -- | -- |
| 2024 | $7,439 | $99,406 | -- | -- |
| 2023 | $7,439 | $134,070 | $26,810 | $107,260 |
| 2022 | $7,110 | $108,380 | $21,670 | $86,710 |
| 2021 | $7,391 | $103,430 | $20,680 | $82,750 |
| 2020 | $7,273 | $97,070 | $19,410 | $77,660 |
| 2019 | $6,978 | $96,230 | $19,240 | $76,990 |
| 2018 | $6,687 | $86,980 | $17,390 | $69,590 |
| 2017 | $6,402 | $84,980 | $16,990 | $67,990 |
| 2016 | $6,221 | $84,450 | $16,890 | $67,560 |
| 2015 | $5,653 | $73,170 | $14,630 | $58,540 |
Agents Affiliated with this Home
-
Oleg Bortman

Seller's Agent in 2024
Oleg Bortman
The Brokery
(602) 402-2296
256 in this area
370 Total Sales
-
Tucker Blalock

Seller Co-Listing Agent in 2024
Tucker Blalock
The Brokery
(602) 892-4444
263 in this area
373 Total Sales
-
W
Seller's Agent in 2018
Walter Danley
Walt Danley Realty, LLC
-
Libby Cohen

Seller Co-Listing Agent in 2018
Libby Cohen
RETSY
(602) 291-1446
36 in this area
132 Total Sales
-
Jessica Schaefer

Buyer's Agent in 2018
Jessica Schaefer
Russ Lyon Sotheby's International Realty
(602) 403-0614
8 in this area
102 Total Sales
Map
Source: Arizona Regional Multiple Listing Service (ARMLS)
MLS Number: 5721590
APN: 171-13-027
- 4350 E Vermont Ave
- 4414 E Vermont Ave S
- 4022 E Stanford Dr
- 4436 E Camelback Rd Unit 37
- 4131 E San Miguel Ave
- 5112 N 41st St
- 4434 E Camelback Rd Unit 137
- 4434 E Camelback Rd Unit 128
- 4432 E Camelback Rd Unit 120
- 5536 N Camelback Canyon Place
- 5812 N 44th Place
- 5625 N 45th St
- 4201 E Camelback Rd Unit 70
- 4201 E Camelback Rd Unit 51
- 4201 E Camelback Rd Unit 34
- 4201 E Camelback Rd Unit 28
- 4201 E Camelback Rd Unit 25
- 5156 N 45th Place
- 4502 E Solano Dr
- 4549 E Marion Way
