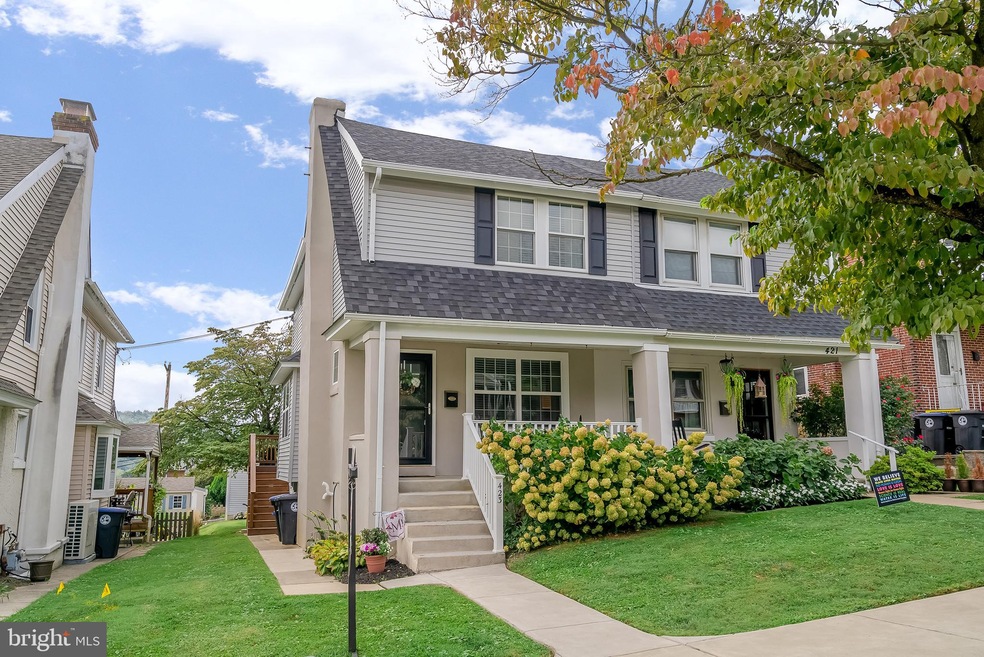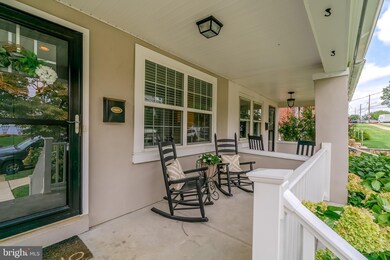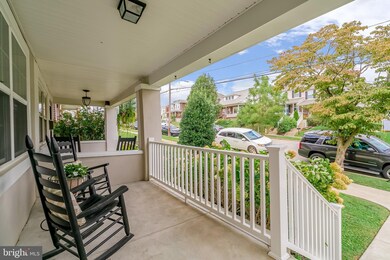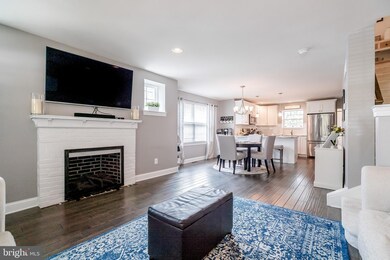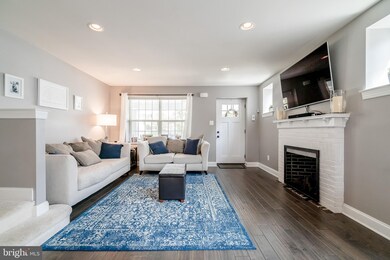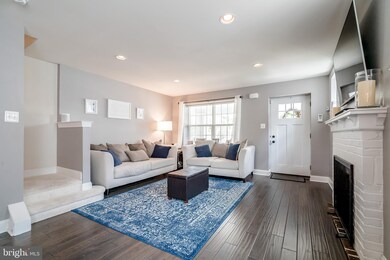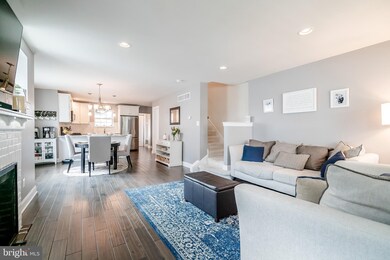
423 E 10th Ave Conshohocken, PA 19428
Highlights
- Open Floorplan
- Colonial Architecture
- No HOA
- Conshohocken Elementary School Rated A
- Wood Flooring
- 1 Car Detached Garage
About This Home
As of October 2020Stunning twin on one of the most desirable locations in Conshohocken. Totally rehabbed down to the studs and then some in 2016. Spacious open floor boasts hardwood floors, stone fireplace and modern white kitchen showcasing stainless appliances, quartz countertops & breakfast bar. Escape to the large deck through the mudroom with custom bench. Second floor Master Bedroom has vaulted ceiling, nice closets and 3 piece bathroom including glass-enclosed shower stall. Two additional bedrooms and hall bath. Fully finished basement includes another full bathroom and outside exit to the backyard. Oversized one car detached garage with opener and lovely yard with a beautiful mature tree. This is truly and exceptional home and a MUST SEE!
Last Agent to Sell the Property
Keller Williams Real Estate-Blue Bell Listed on: 08/28/2020

Townhouse Details
Home Type
- Townhome
Est. Annual Taxes
- $3,816
Year Built
- Built in 1923
Lot Details
- 3,500 Sq Ft Lot
- Lot Dimensions are 25.00 x 0.00
Parking
- 1 Car Detached Garage
- Garage Door Opener
Home Design
- Semi-Detached or Twin Home
- Colonial Architecture
- Vinyl Siding
- Stucco
Interior Spaces
- Property has 2 Levels
- Open Floorplan
- Gas Fireplace
- Finished Basement
Flooring
- Wood
- Carpet
- Tile or Brick
Bedrooms and Bathrooms
- 3 Main Level Bedrooms
- 3 Full Bathrooms
Utilities
- Forced Air Heating and Cooling System
- Cooling System Utilizes Natural Gas
- Natural Gas Water Heater
Community Details
- No Home Owners Association
- Conshohocken Subdivision
Listing and Financial Details
- Tax Lot 012
- Assessor Parcel Number 05-00-10440-004
Ownership History
Purchase Details
Home Financials for this Owner
Home Financials are based on the most recent Mortgage that was taken out on this home.Purchase Details
Home Financials for this Owner
Home Financials are based on the most recent Mortgage that was taken out on this home.Purchase Details
Home Financials for this Owner
Home Financials are based on the most recent Mortgage that was taken out on this home.Purchase Details
Home Financials for this Owner
Home Financials are based on the most recent Mortgage that was taken out on this home.Similar Homes in Conshohocken, PA
Home Values in the Area
Average Home Value in this Area
Purchase History
| Date | Type | Sale Price | Title Company |
|---|---|---|---|
| Special Warranty Deed | $485,000 | Germantown Title | |
| Deed | $375,000 | Aaron Abstract Company | |
| Deed | $195,000 | None Available | |
| Deed | $172,000 | None Available |
Mortgage History
| Date | Status | Loan Amount | Loan Type |
|---|---|---|---|
| Open | $310,400 | New Conventional | |
| Previous Owner | $337,500 | New Conventional | |
| Previous Owner | $250,000 | Construction |
Property History
| Date | Event | Price | Change | Sq Ft Price |
|---|---|---|---|---|
| 10/30/2020 10/30/20 | Sold | $485,000 | 0.0% | $148 / Sq Ft |
| 08/30/2020 08/30/20 | Pending | -- | -- | -- |
| 08/28/2020 08/28/20 | For Sale | $485,000 | +29.3% | $148 / Sq Ft |
| 06/10/2016 06/10/16 | Sold | $375,000 | 0.0% | $221 / Sq Ft |
| 06/08/2016 06/08/16 | Pending | -- | -- | -- |
| 06/06/2016 06/06/16 | For Sale | $375,000 | +118.0% | $221 / Sq Ft |
| 11/14/2014 11/14/14 | Sold | $172,000 | +14.7% | $134 / Sq Ft |
| 10/14/2014 10/14/14 | Pending | -- | -- | -- |
| 10/10/2014 10/10/14 | For Sale | $150,000 | -- | $117 / Sq Ft |
Tax History Compared to Growth
Tax History
| Year | Tax Paid | Tax Assessment Tax Assessment Total Assessment is a certain percentage of the fair market value that is determined by local assessors to be the total taxable value of land and additions on the property. | Land | Improvement |
|---|---|---|---|---|
| 2024 | $4,174 | $120,320 | -- | -- |
| 2023 | $4,033 | $120,320 | $0 | $0 |
| 2022 | $3,947 | $120,320 | $0 | $0 |
| 2021 | $3,837 | $120,320 | $0 | $0 |
| 2020 | $3,624 | $120,320 | $0 | $0 |
| 2019 | $3,521 | $120,320 | $0 | $0 |
| 2018 | $884 | $120,320 | $0 | $0 |
| 2017 | $3,407 | $120,320 | $0 | $0 |
| 2016 | $3,359 | $96,970 | $28,950 | $68,020 |
| 2015 | $2,663 | $96,970 | $28,950 | $68,020 |
| 2014 | $2,595 | $96,970 | $28,950 | $68,020 |
Agents Affiliated with this Home
-
Binnie Bianco

Seller's Agent in 2020
Binnie Bianco
Keller Williams Real Estate-Blue Bell
(484) 576-7219
67 in this area
214 Total Sales
-
Pamela Butera

Buyer's Agent in 2020
Pamela Butera
OFC Realty
(215) 205-8130
10 in this area
270 Total Sales
-
Patti Tabor

Seller's Agent in 2014
Patti Tabor
Realty One Group Advocates
(610) 420-7321
1 in this area
130 Total Sales
-
Linda Allebach

Buyer's Agent in 2014
Linda Allebach
Long & Foster
(610) 513-0450
1 in this area
187 Total Sales
Map
Source: Bright MLS
MLS Number: PAMC661836
APN: 05-00-10440-004
- 342 E 9th Ave
- 340 E 9th Ave
- 321 E 9th Ave
- 915 Spring Mill Ave
- 0 Transition at Spring Mill Unit PAMC2116644
- 0 Transition at Spring Mill Unit PAMC2115970
- 0 Transition at Spring Mill Unit PAMC2106502
- 814 E Hector St
- 410 E 7th Ave
- 406 E 7th Ave
- 408 E 7th Ave
- 404 E 7th Ave
- 402 E 7th Ave
- 400 E 7th Ave
- 222 E 7th Ave
- 310 E 6th Ave
- 534 Spring Mill Ave
- 411 Roberts Ave
- 137 E 9th Ave
- 905 Riverplace Dr Unit 5H
