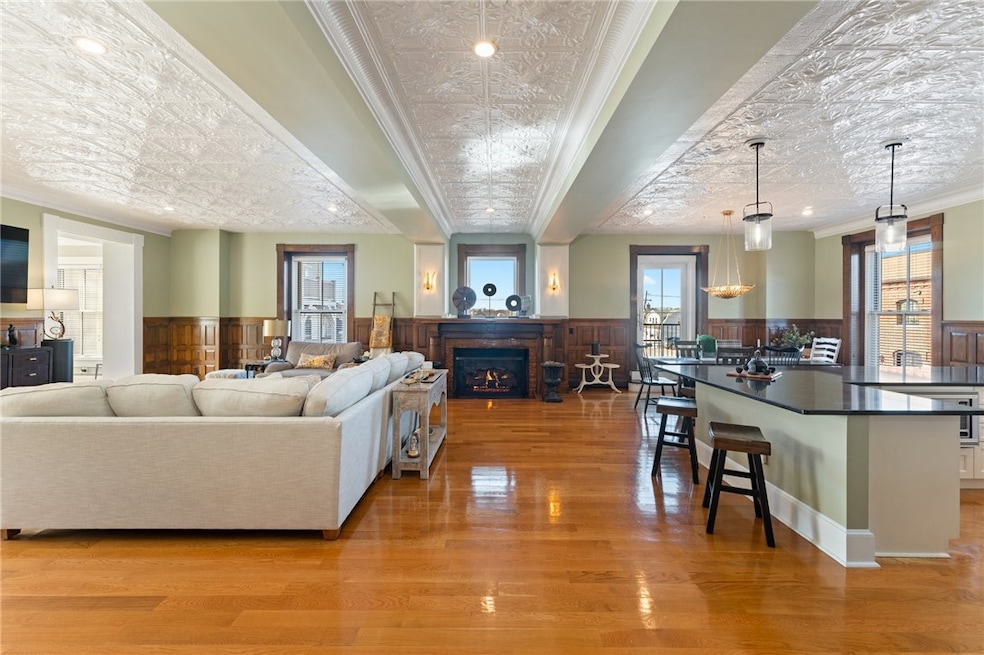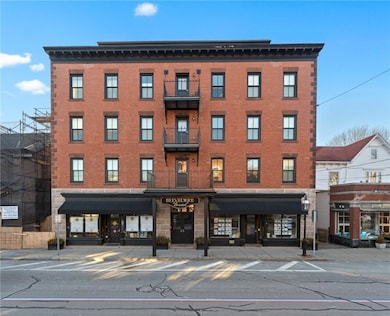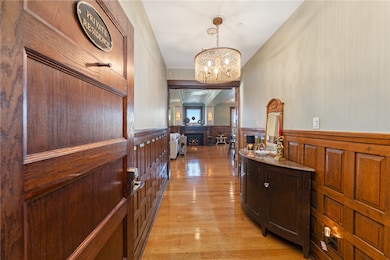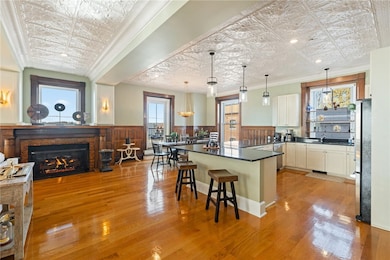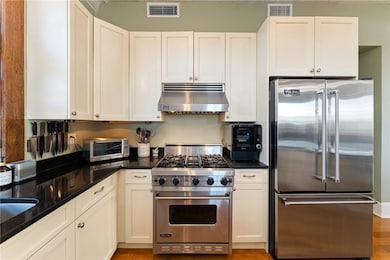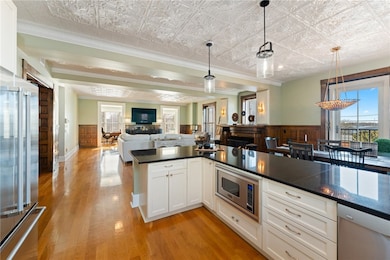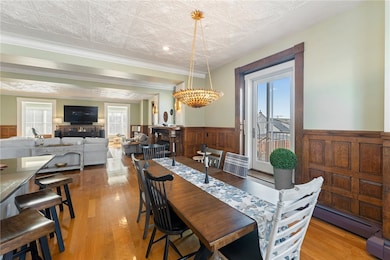423 Hope St Unit C Bristol, RI 02809
Downtown Bristol NeighborhoodEstimated payment $8,862/month
Highlights
- Water Views
- Tennis Courts
- Balcony
- Wood Flooring
- Home Gym
- 3-minute walk to Rockwell Park
About This Home
Discover the charm of the Belvedere at Bristol, a luxurious condo development nestled in a beautifully renovated historic building in downtown Bristol on the 4th of July Parade route. Residence "C" highlights distinctive original features such as a dramatic fireplace, ornate tin ceilings, and elegant woodwork, seamlessly blending old-world charm with modern conveniences. The gourmet kitchen, with granite countertops, stainless steel appliances, and bar seating, is complemented by modern baths, hardwood floors, and a sunlit den. An open floor plan connects the kitchen, dining, and living areas, all enhanced by abundant large windows.The Belvedere's luxury condos offer private balconies with westerly harbor views, spacious master suites with private bathrooms, and communal amenities, including an outdoor brick patio and grill area, a fitness room, and lower-level storage. Embrace the vibrant lifestyle of downtown Bristol, just steps from exceptional restaurants, shops, Independence Park, 4th of July parade route and the East Bay Bike Path. Bristol Harbor is also a short stroll away, perfect for kayaking, paddle boarding, boating, or a relaxing waterfront walk.Conveniently located 30 minutes from Newport and Providence, and an hour from Boston, this stunning residence perfectly balances historic charm with modern living. A $2,000 capital reserve deposit is required at closing.
Property Details
Home Type
- Condominium
Est. Annual Taxes
- $12,212
Year Built
- Built in 1880
HOA Fees
- $1,547 Monthly HOA Fees
Home Design
- Brick Exterior Construction
- Concrete Perimeter Foundation
- Plaster
Interior Spaces
- 2,560 Sq Ft Home
- Gas Fireplace
- Storage Room
- Utility Room
- Home Gym
- Water Views
- Intercom
Kitchen
- Oven
- Range with Range Hood
- Microwave
- Dishwasher
- Disposal
Flooring
- Wood
- Carpet
- Ceramic Tile
Bedrooms and Bathrooms
- 2 Bedrooms
- Bathtub with Shower
Laundry
- Laundry in unit
- Dryer
- Washer
Unfinished Basement
- Basement Fills Entire Space Under The House
- Interior and Exterior Basement Entry
Parking
- 2 Parking Spaces
- No Garage
- Assigned Parking
Accessible Home Design
- Accessible Elevator Installed
Outdoor Features
- Walking Distance to Water
- Balcony
Utilities
- Central Air
- Heating System Uses Gas
- Baseboard Heating
- 200+ Amp Service
- Gas Water Heater
- Cable TV Available
Listing and Financial Details
- Tax Lot 0003-003
- Assessor Parcel Number 423HOPESTCBRIS
Community Details
Overview
- Association fees include ground maintenance, parking, snow removal, water
- 18 Units
- Downtown Bristol Subdivision
- 6-Story Property
Amenities
- Shops
- Restaurant
- Public Transportation
- Community Storage Space
Recreation
- Tennis Courts
Pet Policy
- Pets Allowed
Map
Home Values in the Area
Average Home Value in this Area
Property History
| Date | Event | Price | Change | Sq Ft Price |
|---|---|---|---|---|
| 05/28/2025 05/28/25 | For Sale | $1,125,000 | +40.7% | $439 / Sq Ft |
| 08/20/2021 08/20/21 | Sold | $799,500 | 0.0% | $312 / Sq Ft |
| 07/21/2021 07/21/21 | Pending | -- | -- | -- |
| 01/08/2021 01/08/21 | For Sale | $799,500 | -- | $312 / Sq Ft |
Source: State-Wide MLS
MLS Number: 1386080
- 227 Thames St Unit 5
- 89 State St
- 341 Thames St Unit 103
- 21 Bradford St Unit 3
- 21 Bradford St Unit 2
- 21 Bradford St Unit 1
- 275 Hope St
- 34 Central St
- 221 Hope St Unit 7
- 221 Hope St Unit 5
- 40 Congregational St
- 474 Thames St
- 217 Hope St Unit 3
- 30 First School St
- 413 High St
- 55 Mount Hope Ave
- 17 Easterbrooks Ave
- 99 Wood St
- 153 Mount Hope Ave
- 146 Bay View Ave
