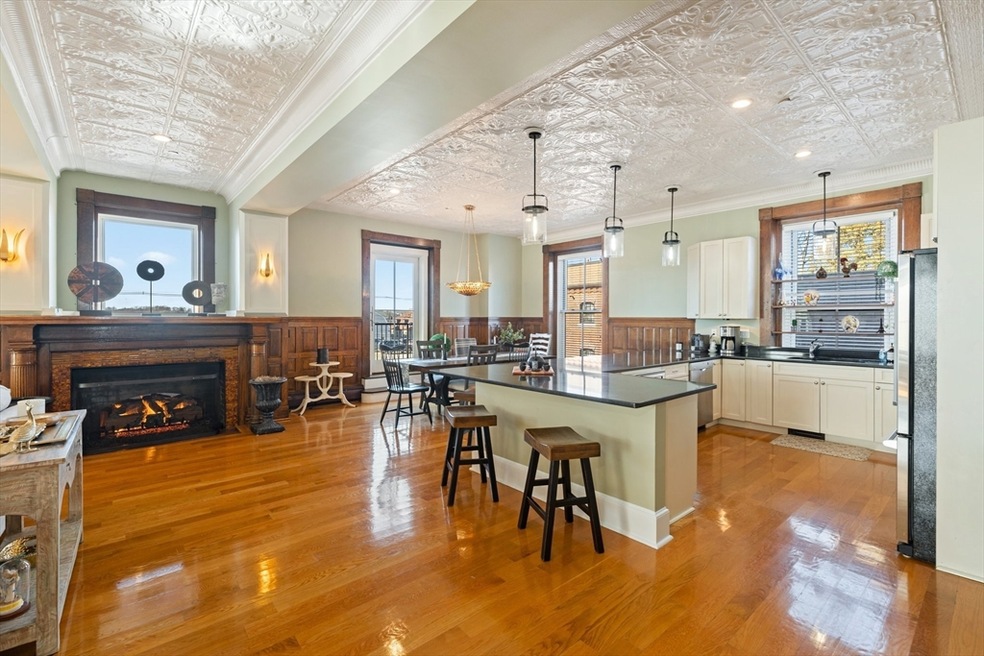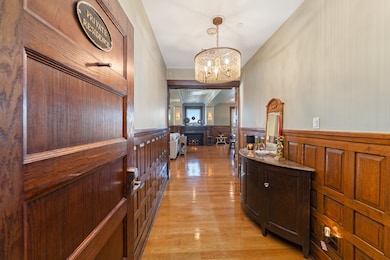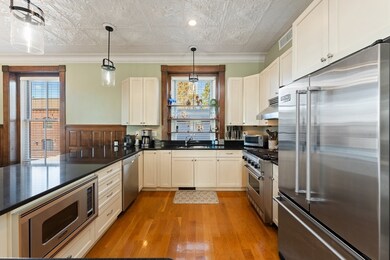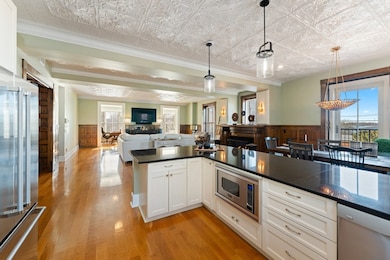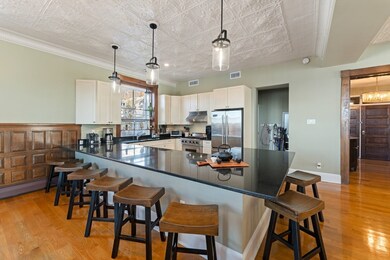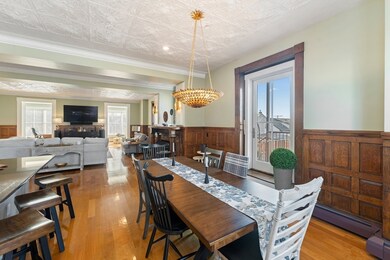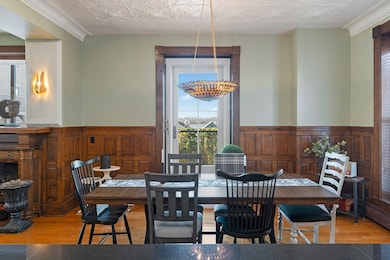
423 Hope St Unit C Bristol, RI 02809
Downtown Bristol NeighborhoodEstimated payment $8,093/month
Highlights
- Harbor Views
- Wood Flooring
- Tennis Courts
- Property is near public transit
- 1 Fireplace
- 3-minute walk to Rockwell Park
About This Home
Discover the charm of the Belvedere at Bristol, a luxurious condo development nestled in a beautifully renovated historic building in downtown Bristol on the 4th of July Parade route. Residence "C" highlights distinctive original features such as a dramatic fireplace, ornate tin ceilings, and elegant woodwork, seamlessly blending old-world charm with modern conveniences. The gourmet kitchen, with granite countertops, stainless steel appliances, and bar seating, is complemented by modern baths, hardwood floors, and a sunlit den. An open floor plan connects the kitchen, dining, and living areas, all enhanced by abundant large windows. The Belvedere's luxury condos offer private balconies with westerly harbor views, spacious master suites with private bathrooms, and communal amenities, including an outdoor brick patio and grill area, a fitness room, and lower-level storage. Embrace the vibrant lifestyle of downtown Bristol, just steps from exceptional restaurants, shops, Independence Park
Property Details
Home Type
- Condominium
Est. Annual Taxes
- $12,212
Year Built
- Built in 1880
HOA Fees
- $1,547 Monthly HOA Fees
Home Design
- Brick Exterior Construction
- Shingle Roof
- Rubber Roof
Interior Spaces
- 2,560 Sq Ft Home
- 1-Story Property
- 1 Fireplace
- Harbor Views
- Intercom
Kitchen
- Range with Range Hood
- Microwave
- Dishwasher
- Disposal
Flooring
- Wood
- Carpet
- Tile
Bedrooms and Bathrooms
- 2 Bedrooms
Laundry
- Laundry on main level
- Dryer
- Washer
Parking
- 2 Car Parking Spaces
- Tandem Parking
Accessible Home Design
- Level Entry For Accessibility
Outdoor Features
- Walking Distance to Water
- Balcony
Location
- Property is near public transit
- Property is near schools
Schools
- Colt Andrews Elementary School
- Kickemuit Middle School
- Mt Hope High School
Utilities
- Central Air
- 2 Cooling Zones
- 3 Heating Zones
- Baseboard Heating
- Electric Baseboard Heater
- 200+ Amp Service
Listing and Financial Details
- Tax Lot 0003-3
- Assessor Parcel Number 697732
Community Details
Overview
- Association fees include water, insurance, maintenance structure, road maintenance, snow removal
- 18 Units
- Low-Rise Condominium
- Belvedere At Hope Condominium Community
Amenities
- Common Area
- Shops
- Elevator
Recreation
- Tennis Courts
- Park
- Jogging Path
- Bike Trail
Pet Policy
- Pets Allowed
Map
Home Values in the Area
Average Home Value in this Area
Property History
| Date | Event | Price | Change | Sq Ft Price |
|---|---|---|---|---|
| 06/25/2025 06/25/25 | Price Changed | $999,000 | -11.2% | $390 / Sq Ft |
| 05/28/2025 05/28/25 | For Sale | $1,125,000 | +40.7% | $439 / Sq Ft |
| 08/20/2021 08/20/21 | Sold | $799,500 | 0.0% | $312 / Sq Ft |
| 07/21/2021 07/21/21 | Pending | -- | -- | -- |
| 01/08/2021 01/08/21 | For Sale | $799,500 | -- | $312 / Sq Ft |
Similar Home in Bristol, RI
Source: MLS Property Information Network (MLS PIN)
MLS Number: 73406029
- 18 State St Unit 4 (2nd Floor West)
- 18 State St Unit 5 (3rd Floor East)
- 18 State St Unit 6 (2nd Floor East)
- 89 State St
- 21 Bradford St Unit 2
- 21 Bradford St Unit 1
- 275 Hope St
- 484 Thames St
- 92 Franklin St
- 413 High St
- 48 Garfield Ave
- 153 Mount Hope Ave
- 16 Goulart Ave
- 3 Jones Ave
- 7 Antony Ave
- 17 Varnum Ave
- 2 Fairview Dr
- 399 Poppasquash Rd
- 1 Adelaide Ave
- 25 Fort Hill Rd
- 5 John St Unit 2
- 55 Court St
- 59 Court St
- 6 School Ct Unit 6B
- 341 Thames St Unit 103
- 139 Bradford St Unit A
- 706 Hope St Unit 2
- 712 Hope St Unit 1
- 14 Catherine St Unit 3
- 23 Rock St
- 93 Bay View Ave
- 75 Charles St
- 58 Collins St
- 21 Mason Ave
- 9 West St Unit 1S
- 8 Linden St
- 1000 Hope St
- 219 Metacom Ave Unit 1A
- 219 Metacom Ave Unit 1
- 683 Metacom Ave Unit 81
