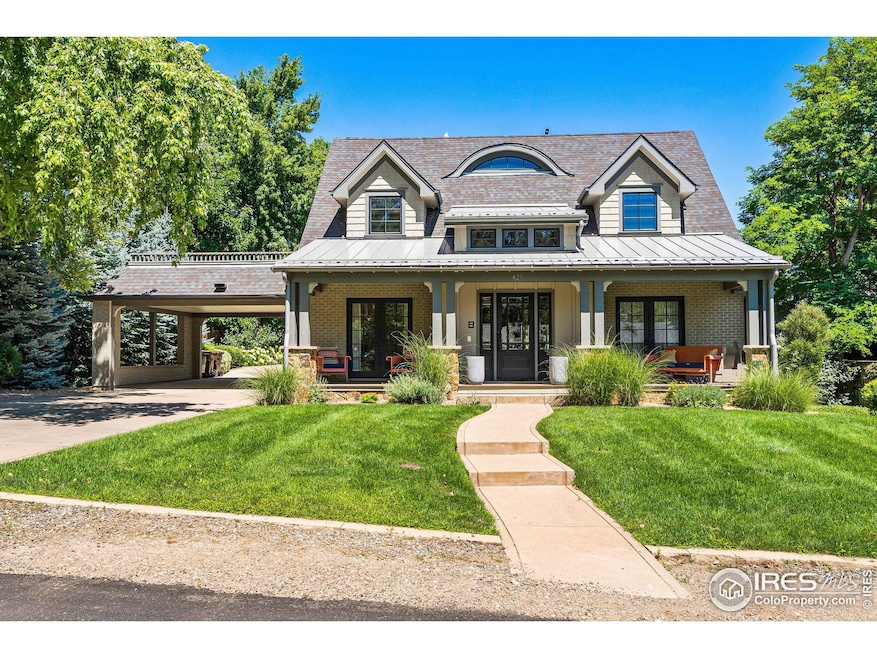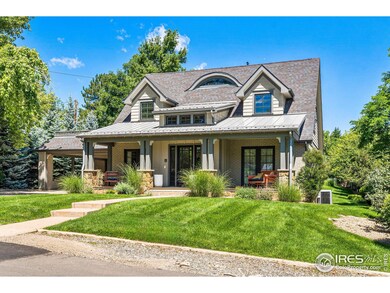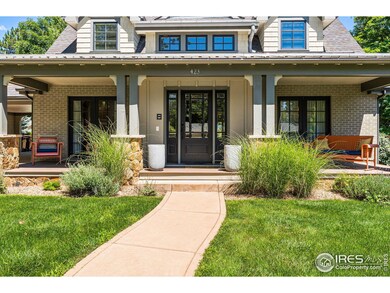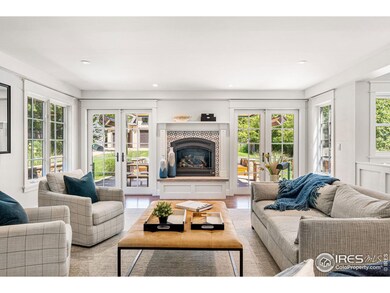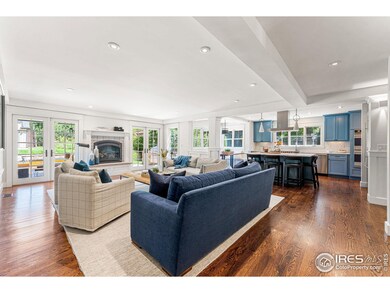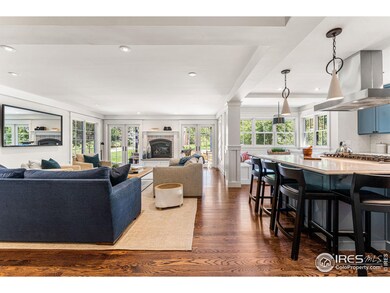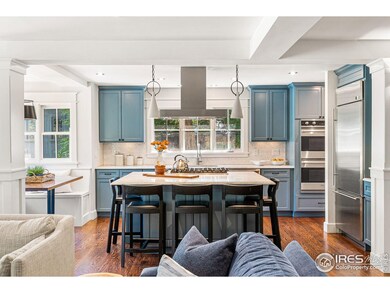
423 Juniper Ave Boulder, CO 80304
Newlands NeighborhoodHighlights
- 0.64 Acre Lot
- Open Floorplan
- Wood Flooring
- Foothill Elementary School Rated A
- Deck
- No HOA
About This Home
As of October 2023Nestled on the West end of coveted Juniper Avenue, this exquisite home offers an unrivaled living experience with its impeccable design, ample entertainment spaces, and breathtaking features throughout. Step through the grand entrance and be greeted by an open floor plan that seamlessly connects the indoor and outdoor living areas. Sunlit rooms bathe the interior in natural light, highlighting the impeccable designer finishes that adorn every corner of this residence. Custom lighting fixtures add a touch of sophistication and ambiance, creating an inviting atmosphere throughout. A gourmet chef's kitchen takes center stage, featuring top-of-the-line appliances, premium cabinetry, and generous counter space for culinary enthusiasts to explore their creativity. Entertaining is elevated to an art form with this home's exceptional amenities. The outdoor kitchen creates an enchanting space for alfresco dining and entertaining. Discover the ultimate luxury in the primary suite, where indulgence knows no bounds. This sanctuary boasts a lavish en-suite bathroom with designer fixtures, a luxurious soaking tub, and an exquisite walk-in shower. The walk-in closet provides ample space for a vast wardrobe and ensures effortless organization. Every aspect of this home has been thoughtfully designed to accommodate modern living and entertainment needs. Detached garage with finished studio above. The 5th bedroom is on the main level and currently used as an office. Lot size includes an easement on the North end of the property starting at the back of the garage and extending to the Northern property line.
Home Details
Home Type
- Single Family
Est. Annual Taxes
- $26,052
Year Built
- Built in 1967
Lot Details
- 0.64 Acre Lot
- South Facing Home
- Partially Fenced Property
- Level Lot
- Sprinkler System
- Property is zoned RL-1
Parking
- 3 Car Detached Garage
Home Design
- Brick Veneer
- Wood Frame Construction
- Composition Roof
Interior Spaces
- 4,428 Sq Ft Home
- 2-Story Property
- Open Floorplan
- Beamed Ceilings
- Laundry on upper level
- Finished Basement
Kitchen
- Eat-In Kitchen
- <<doubleOvenToken>>
- Gas Oven or Range
- Dishwasher
- Kitchen Island
Flooring
- Wood
- Carpet
Bedrooms and Bathrooms
- 5 Bedrooms
- Walk-In Closet
- Bathtub and Shower Combination in Primary Bathroom
Outdoor Features
- Deck
Schools
- Foothill Elementary School
- Centennial Middle School
- Boulder High School
Utilities
- Forced Air Heating and Cooling System
- Water Rights
- Satellite Dish
- Cable TV Available
Community Details
- No Home Owners Association
- Newlands Subdivision
Listing and Financial Details
- Assessor Parcel Number R0009000
Ownership History
Purchase Details
Home Financials for this Owner
Home Financials are based on the most recent Mortgage that was taken out on this home.Purchase Details
Home Financials for this Owner
Home Financials are based on the most recent Mortgage that was taken out on this home.Purchase Details
Purchase Details
Home Financials for this Owner
Home Financials are based on the most recent Mortgage that was taken out on this home.Purchase Details
Home Financials for this Owner
Home Financials are based on the most recent Mortgage that was taken out on this home.Purchase Details
Home Financials for this Owner
Home Financials are based on the most recent Mortgage that was taken out on this home.Purchase Details
Similar Homes in Boulder, CO
Home Values in the Area
Average Home Value in this Area
Purchase History
| Date | Type | Sale Price | Title Company |
|---|---|---|---|
| Special Warranty Deed | $5,250,000 | Land Title Guarantee | |
| Warranty Deed | $3,575,000 | First American Title | |
| Interfamily Deed Transfer | -- | None Available | |
| Warranty Deed | $1,685,000 | Land Title Guarantee Company | |
| Warranty Deed | $910,000 | First Colorado Title | |
| Warranty Deed | $887,500 | First Colorado Title | |
| Warranty Deed | $887,500 | First Colorado Title | |
| Deed | -- | -- |
Mortgage History
| Date | Status | Loan Amount | Loan Type |
|---|---|---|---|
| Previous Owner | $2,323,750 | Adjustable Rate Mortgage/ARM | |
| Previous Owner | $3,700,000 | Purchase Money Mortgage | |
| Previous Owner | $393,000 | Unknown | |
| Previous Owner | $1,432,250 | New Conventional | |
| Previous Owner | $1,432,250 | New Conventional | |
| Previous Owner | $100,000 | Credit Line Revolving | |
| Previous Owner | $582,000 | New Conventional | |
| Previous Owner | $619,500 | Purchase Money Mortgage | |
| Previous Owner | $69,500 | Unknown |
Property History
| Date | Event | Price | Change | Sq Ft Price |
|---|---|---|---|---|
| 10/05/2023 10/05/23 | Sold | $5,250,000 | -4.5% | $1,186 / Sq Ft |
| 08/23/2023 08/23/23 | For Sale | $5,500,000 | +226.4% | $1,242 / Sq Ft |
| 06/24/2021 06/24/21 | Off Market | $1,685,000 | -- | -- |
| 01/08/2020 01/08/20 | Off Market | $3,575,000 | -- | -- |
| 10/10/2018 10/10/18 | Sold | $3,575,000 | -3.4% | $906 / Sq Ft |
| 09/10/2018 09/10/18 | Pending | -- | -- | -- |
| 09/05/2018 09/05/18 | For Sale | $3,700,000 | +119.6% | $938 / Sq Ft |
| 05/09/2012 05/09/12 | Sold | $1,685,000 | -7.7% | $408 / Sq Ft |
| 04/09/2012 04/09/12 | Pending | -- | -- | -- |
| 02/06/2012 02/06/12 | For Sale | $1,825,000 | -- | $442 / Sq Ft |
Tax History Compared to Growth
Tax History
| Year | Tax Paid | Tax Assessment Tax Assessment Total Assessment is a certain percentage of the fair market value that is determined by local assessors to be the total taxable value of land and additions on the property. | Land | Improvement |
|---|---|---|---|---|
| 2025 | $26,836 | $273,637 | $180,681 | $92,956 |
| 2024 | $26,836 | $273,637 | $180,681 | $92,956 |
| 2023 | $26,370 | $305,353 | $197,188 | $111,850 |
| 2022 | $26,052 | $280,544 | $142,308 | $138,236 |
| 2021 | $24,843 | $288,617 | $146,403 | $142,214 |
| 2020 | $19,709 | $226,426 | $139,711 | $86,715 |
| 2019 | $19,408 | $226,426 | $139,711 | $86,715 |
| 2018 | $15,423 | $177,890 | $112,104 | $65,786 |
| 2017 | $14,940 | $196,668 | $123,937 | $72,731 |
| 2016 | $15,591 | $180,103 | $82,227 | $97,876 |
| 2015 | $14,763 | $135,790 | $79,043 | $56,747 |
| 2014 | $11,417 | $135,790 | $79,043 | $56,747 |
Agents Affiliated with this Home
-
Jay Hebb

Seller's Agent in 2023
Jay Hebb
The Agency - Boulder
(720) 577-5503
12 in this area
101 Total Sales
-
Tricia Dessel

Buyer's Agent in 2023
Tricia Dessel
Compass - Boulder
(303) 475-6097
1 in this area
84 Total Sales
-
Zachary Zeldner

Seller's Agent in 2018
Zachary Zeldner
Compass - Boulder
(720) 480-7650
39 in this area
264 Total Sales
-
P
Seller's Agent in 2012
Paul Kimbiris
8030 Realty
Map
Source: IRES MLS
MLS Number: 994698
APN: 1461241-00-080
