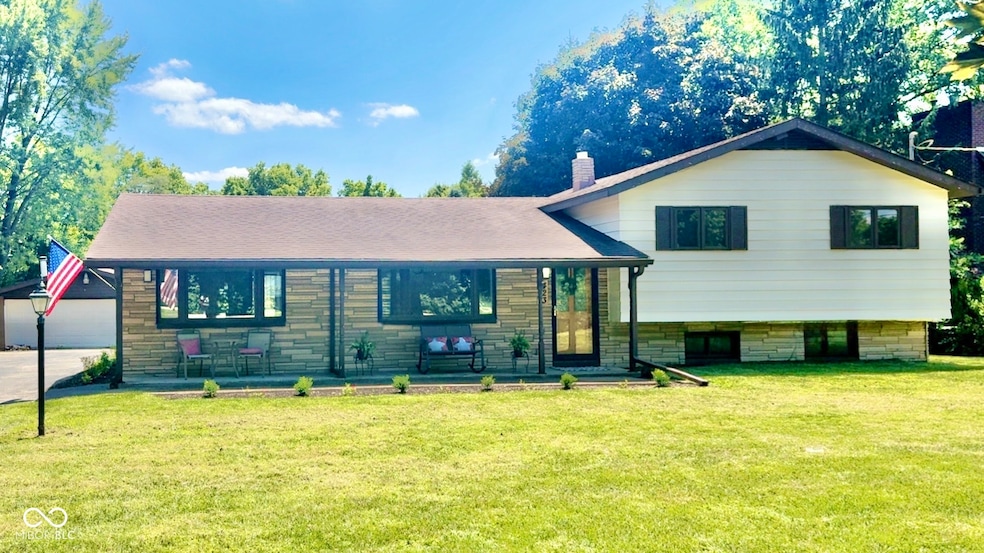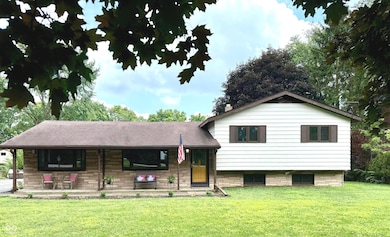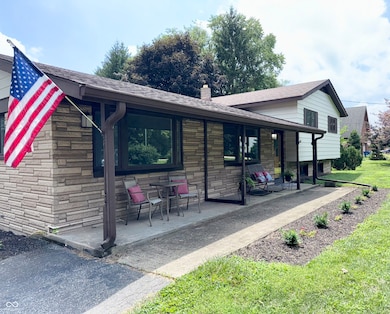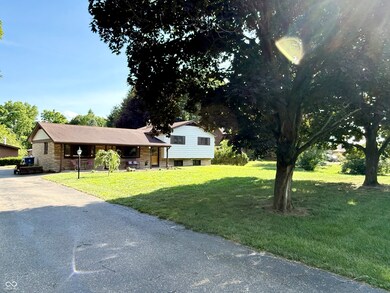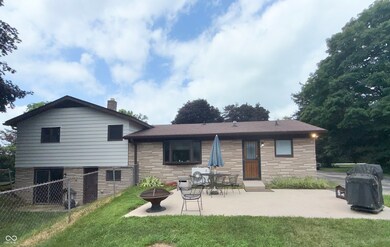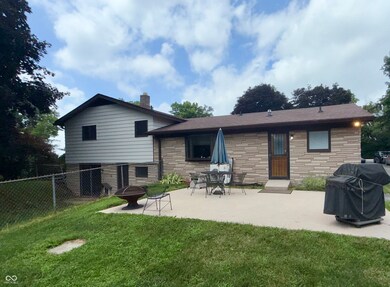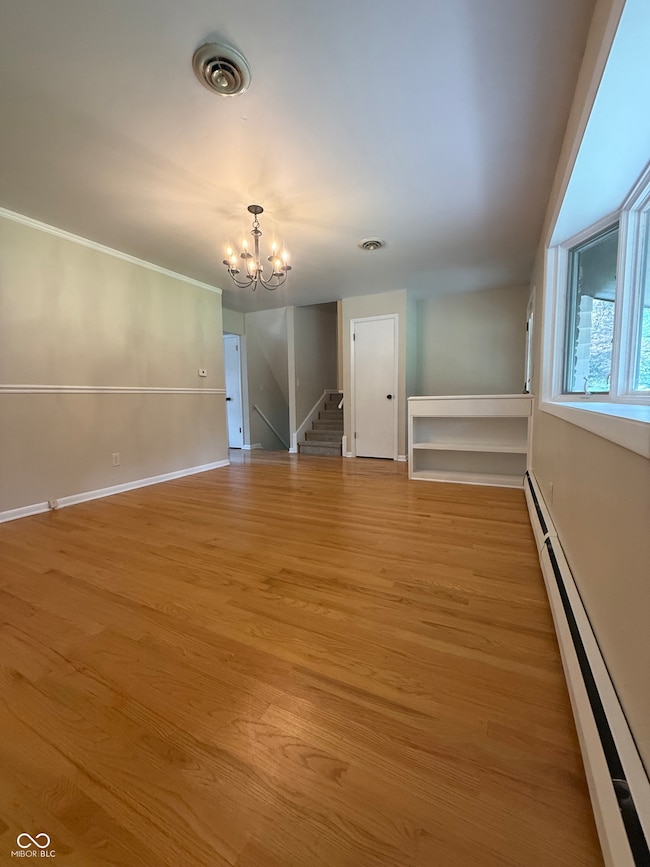423 W Thompson Rd Indianapolis, IN 46217
Southdale NeighborhoodEstimated payment $2,151/month
Highlights
- 0.9 Acre Lot
- Wood Flooring
- 2 Car Detached Garage
- Perry Meridian Middle School Rated A-
- No HOA
- Eat-In Kitchen
About This Home
Don't miss your opportunity to own this fully updated 5-bedroom, 2.5-bath, one family home! This home offers approximately 2,156 sq ft of comfortable living space on a fully fenced 0.9-acre lot that backs up to a small creek. Interior features include: hardwood floors and custom oak cabinetry in the kitchen with soft close doors and drawers, lighting, and special storage options. The full bath on the main level features a jetted tub for added relaxation. Step outside to enjoy the large resurfaced patio, above-ground pool, and an expansive garden area-perfect for relaxing or entertaining. Two yard barns (12x10x12 and 12x10x11) provide excellent space for storage, hobbies, or outdoor equipment. Updates include: fresh interior & exterior paint, new flooring (carpet, LVP, tile), updated lighting, outlets, and door hardware, all new toilets & shower surround, new gas water heater, air conditioning system, and well filter. A new door has been added to the detached garage, which has its own furnace, a workbench, and cabinets for storage. City sewer is available but home is on septic, which was cleaned approximately two years ago. This move-in ready home has it all-space, updates, and outdoor enjoyment!
Home Details
Home Type
- Single Family
Est. Annual Taxes
- $2,842
Year Built
- Built in 1965
Lot Details
- 0.9 Acre Lot
Parking
- 2 Car Detached Garage
Home Design
- Block Foundation
- Aluminum Siding
- Stone
Interior Spaces
- 3-Story Property
- Woodwork
- Paddle Fans
- Combination Kitchen and Dining Room
- Attic Access Panel
Kitchen
- Eat-In Kitchen
- Gas Oven
- Gas Cooktop
- Built-In Microwave
- Dishwasher
- Disposal
Flooring
- Wood
- Carpet
- Ceramic Tile
Bedrooms and Bathrooms
- 5 Bedrooms
Laundry
- Dryer
- Washer
Utilities
- Central Air
- Cooling System Mounted In Outer Wall Opening
- Baseboard Heating
- Gas Water Heater
Community Details
- No Home Owners Association
Listing and Financial Details
- Tax Lot 49-14-02-121-008.000-500
- Assessor Parcel Number 491402121008000500
Map
Home Values in the Area
Average Home Value in this Area
Tax History
| Year | Tax Paid | Tax Assessment Tax Assessment Total Assessment is a certain percentage of the fair market value that is determined by local assessors to be the total taxable value of land and additions on the property. | Land | Improvement |
|---|---|---|---|---|
| 2024 | $2,737 | $224,100 | $24,000 | $200,100 |
| 2023 | $2,737 | $203,200 | $24,000 | $179,200 |
| 2022 | $2,523 | $184,300 | $24,000 | $160,300 |
| 2021 | $2,327 | $168,100 | $24,000 | $144,100 |
| 2020 | $2,045 | $159,400 | $24,000 | $135,400 |
| 2019 | $1,938 | $151,000 | $20,400 | $130,600 |
| 2018 | $1,942 | $141,400 | $20,400 | $121,000 |
| 2017 | $1,852 | $135,300 | $20,400 | $114,900 |
| 2016 | $1,548 | $125,800 | $20,400 | $105,400 |
| 2014 | $1,342 | $122,200 | $20,400 | $101,800 |
| 2013 | $1,439 | $127,400 | $20,400 | $107,000 |
Property History
| Date | Event | Price | List to Sale | Price per Sq Ft |
|---|---|---|---|---|
| 11/16/2025 11/16/25 | Price Changed | $364,900 | -2.7% | $169 / Sq Ft |
| 09/22/2025 09/22/25 | Price Changed | $374,900 | -6.0% | $174 / Sq Ft |
| 07/24/2025 07/24/25 | Price Changed | $399,000 | -7.2% | $185 / Sq Ft |
| 07/16/2025 07/16/25 | For Sale | $429,900 | -- | $199 / Sq Ft |
Source: MIBOR Broker Listing Cooperative®
MLS Number: 22051074
APN: 49-14-02-121-008.000-500
- 621 Appleseed Way
- 627 Appleseed Way
- 914 Baden Manor Dr
- 928 Baden Manor Dr
- 202 W Elbert St
- 545 Moonglow Ln
- 125 David Lind Dr
- 37 Maxwell Rd
- 22 W Epler Ave
- 5409 Bluff View Dr
- 5713 Bluff Rd
- 42 White Lick Dr
- 255 E Roberts Rd
- 4731 Eva Ct
- 120 White Lick Dr
- 401 W Edwards Ave
- 3400 Brill Rd
- 5201 Ariana Ct
- 5712 Bluff Rd
- 5221 S Harding St
- 5251 Bluff View Dr
- 139 Thompson Village Way
- 5302 Cliff Ridge Dr
- 113 Gazebo Dr
- 457 Monument View Dr
- 4259 Burkhart Dr
- 4100 Continental Ct
- 5301 S Turtle Creek Dr S
- 4847 Mount Vernon Dr
- 4020 Hanna Village Dr
- 4946 Camden St
- 4946 Camden St
- 3506 Bluff Rd
- 6650 Creek Bay Dr
- 311 Jordan Rd
- 1730 Sonesta Ln
- 6909 Murphys Landing Ln
- 3360 Ransdell St
- 3360 Ransdell St
- 127 W Troy Ave
