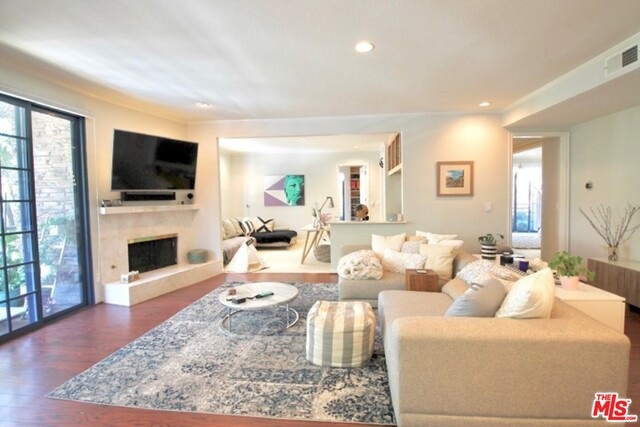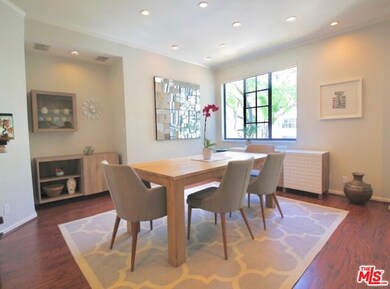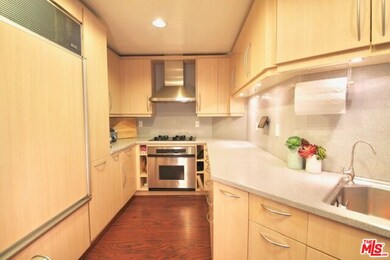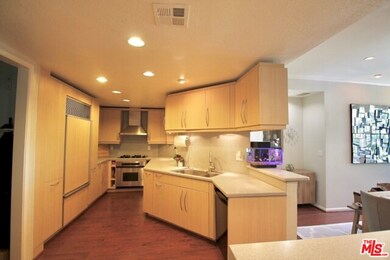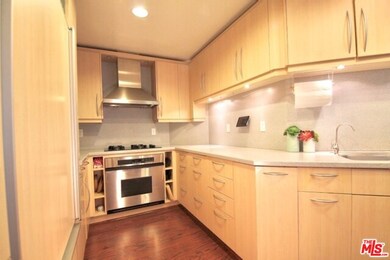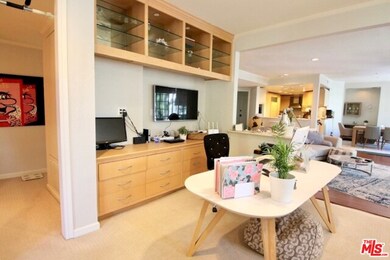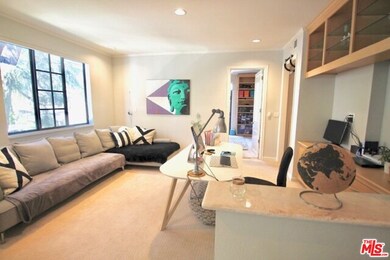
4230 Stansbury Ave Unit 201 Sherman Oaks, CA 91423
Highlights
- 24-Hour Security
- Automatic Gate
- Gated Community
- Ulysses S. Grant Senior High School Rated A-
- Two Primary Bedrooms
- Contemporary Architecture
About This Home
As of July 2022Location & views! This gorgeous condo is a single level end unit; it features three balconies, on a lush tree-lined street. Walk into the foyer and see an open floor plan with kitchen overlooking the dining room and living room with a fireplace. The kitchen has an abundance of cabinets, including a pull out right next to the Sub-Zero refrigerator. The master bedroom is large, includes a modern wood king size bed frame built in, two closets and has a private balcony. The master bathroom has been fully remodeled, it boasts beautiful tiles, dual counter sinks and heated tile floors. It also has a vanity area. The second bedroom is spacious, has its own bathroom and balcony. The laundry is inside the unit. This is a pet friendly association with extremely well maintained common areas. This gated community is well secured and comes with two subterranean parking spaces, video intercom system, and 24/7 lights in the building common areas and garage. The unit is open, spacious and large!
Last Agent to Sell the Property
Sotheby's International Realty License #01148864 Listed on: 03/21/2019
Last Buyer's Agent
Zsuzsanna Nagy
License #01832306
Property Details
Home Type
- Condominium
Est. Annual Taxes
- $12,349
Year Built
- Built in 1979
Lot Details
- West Facing Home
- Gated Home
HOA Fees
- $630 Monthly HOA Fees
Home Design
- Contemporary Architecture
Interior Spaces
- 1,764 Sq Ft Home
- Built-In Features
- Wood Burning Fireplace
- Gas Fireplace
- Family Room with Fireplace
- Great Room
- Living Room
- Dining Area
- Den
- Security Lights
- Property Views
Kitchen
- Breakfast Area or Nook
- Oven or Range
- Microwave
- Dishwasher
- Disposal
Flooring
- Laminate
- Ceramic Tile
Bedrooms and Bathrooms
- 2 Bedrooms
- Double Master Bedroom
- 2 Full Bathrooms
- Low Flow Toliet
- Bathtub with Shower
Laundry
- Laundry Room
- Washer
Parking
- Side by Side Parking
- Automatic Gate
Outdoor Features
- Balcony
Utilities
- Forced Air Heating and Cooling System
- Property is located within a water district
Listing and Financial Details
- Assessor Parcel Number 2266-013-103
Community Details
Overview
- Association fees include earthquake insurance
- 15 Units
- 20-Story Property
Amenities
- Elevator
Pet Policy
- Pets Allowed
Security
- 24-Hour Security
- Controlled Access
- Gated Community
- Carbon Monoxide Detectors
- Fire and Smoke Detector
- Fire Sprinkler System
Ownership History
Purchase Details
Home Financials for this Owner
Home Financials are based on the most recent Mortgage that was taken out on this home.Purchase Details
Home Financials for this Owner
Home Financials are based on the most recent Mortgage that was taken out on this home.Purchase Details
Home Financials for this Owner
Home Financials are based on the most recent Mortgage that was taken out on this home.Purchase Details
Home Financials for this Owner
Home Financials are based on the most recent Mortgage that was taken out on this home.Purchase Details
Purchase Details
Home Financials for this Owner
Home Financials are based on the most recent Mortgage that was taken out on this home.Purchase Details
Home Financials for this Owner
Home Financials are based on the most recent Mortgage that was taken out on this home.Similar Homes in Sherman Oaks, CA
Home Values in the Area
Average Home Value in this Area
Purchase History
| Date | Type | Sale Price | Title Company |
|---|---|---|---|
| Grant Deed | $1,000,000 | Lawyers Title | |
| Interfamily Deed Transfer | -- | Lawyers Title Company | |
| Grant Deed | -- | Lawyers Title Company | |
| Grant Deed | $579,000 | Wfg | |
| Interfamily Deed Transfer | -- | None Available | |
| Interfamily Deed Transfer | -- | None Available | |
| Grant Deed | $505,000 | Chicago Title Company |
Mortgage History
| Date | Status | Loan Amount | Loan Type |
|---|---|---|---|
| Previous Owner | $745,000 | New Conventional | |
| Previous Owner | $275,000 | New Conventional | |
| Previous Owner | $330,000 | New Conventional | |
| Previous Owner | $366,000 | Purchase Money Mortgage |
Property History
| Date | Event | Price | Change | Sq Ft Price |
|---|---|---|---|---|
| 07/26/2022 07/26/22 | Sold | $1,000,000 | +11.2% | $567 / Sq Ft |
| 06/30/2022 06/30/22 | Pending | -- | -- | -- |
| 06/22/2022 06/22/22 | For Sale | $899,000 | +21.3% | $510 / Sq Ft |
| 04/26/2019 04/26/19 | Sold | $741,000 | +2.2% | $420 / Sq Ft |
| 03/21/2019 03/21/19 | For Sale | $725,000 | +25.2% | $411 / Sq Ft |
| 03/06/2015 03/06/15 | Sold | $579,000 | 0.0% | $328 / Sq Ft |
| 02/01/2015 02/01/15 | Pending | -- | -- | -- |
| 01/26/2015 01/26/15 | For Sale | $579,000 | -- | $328 / Sq Ft |
Tax History Compared to Growth
Tax History
| Year | Tax Paid | Tax Assessment Tax Assessment Total Assessment is a certain percentage of the fair market value that is determined by local assessors to be the total taxable value of land and additions on the property. | Land | Improvement |
|---|---|---|---|---|
| 2024 | $12,349 | $1,020,000 | $690,030 | $329,970 |
| 2023 | $12,107 | $1,000,000 | $676,500 | $323,500 |
| 2022 | $9,269 | $778,922 | $502,463 | $276,459 |
| 2021 | $9,152 | $763,650 | $492,611 | $271,039 |
| 2019 | $1,402 | $623,806 | $371,268 | $252,538 |
| 2018 | $7,389 | $611,576 | $363,989 | $247,587 |
| 2016 | $7,050 | $587,829 | $349,855 | $237,974 |
| 2015 | $6,577 | $541,095 | $313,407 | $227,688 |
| 2014 | $6,516 | $530,496 | $307,268 | $223,228 |
Agents Affiliated with this Home
-
Susanna Nagy

Seller's Agent in 2022
Susanna Nagy
Keller Williams Realty-Studio City
(818) 481-1602
19 in this area
114 Total Sales
-
Renee Whitman

Buyer's Agent in 2022
Renee Whitman
First Team Real Estate
(714) 325-3609
1 in this area
27 Total Sales
-
Bianca Torrence

Seller's Agent in 2019
Bianca Torrence
Sotheby's International Realty
(310) 456-7653
13 Total Sales
-
Z
Buyer's Agent in 2019
Zsuzsanna Nagy
-
Paul Wylie

Seller's Agent in 2015
Paul Wylie
LAMERICA Real Estate
(323) 515-9585
6 Total Sales
-

Seller Co-Listing Agent in 2015
Rick Albert
LAMERICA Real Estate
(323) 929-7653
2 in this area
50 Total Sales
Map
Source: The MLS
MLS Number: 19-445636
APN: 2266-013-103
- 14106 Dickens St Unit 105
- 14144 Dickens St Unit 311
- 14058 Davana Terrace
- 14065 Moorpark St
- 14151 Moorpark St
- 14271 Dickens St Unit 102
- 14290 Dickens St Unit 104
- 14290 Dickens St Unit 201
- 4436 Stansbury Ave
- 4455 Hazeltine Ave Unit 103
- 4334 Colbath Ave Unit 304
- 14332 Dickens St Unit 10
- 13920 Moorpark St
- 4476 Calhoun Ave
- 4455 Katherine Ave
- 4321 Matilija Ave Unit 14
- 4321 Matilija Ave Unit 9
- 4487 Colbath Ave Unit 101
- 4487 Colbath Ave Unit 207
- 4487 Colbath Ave Unit 309
