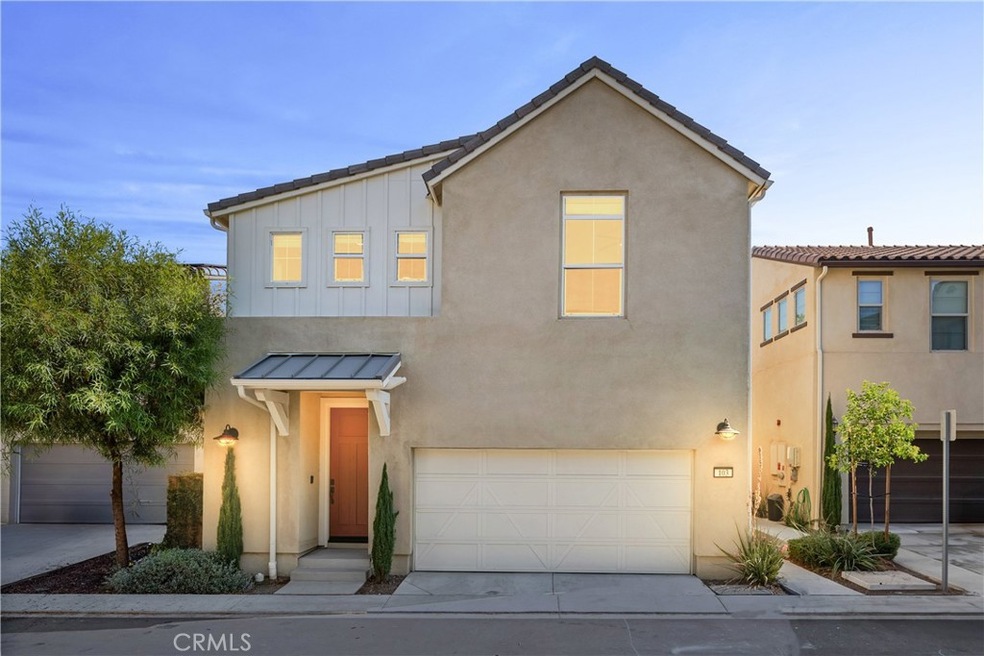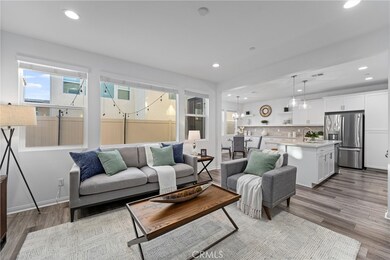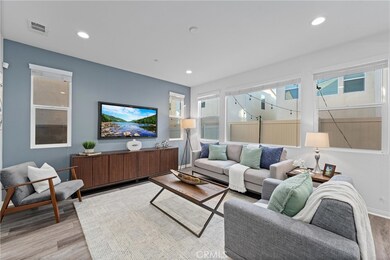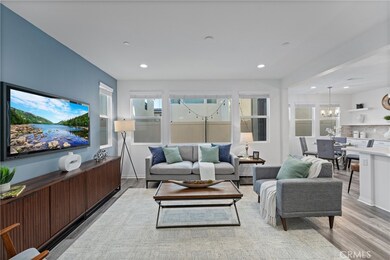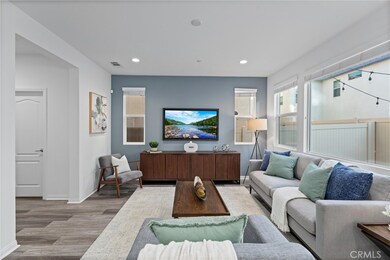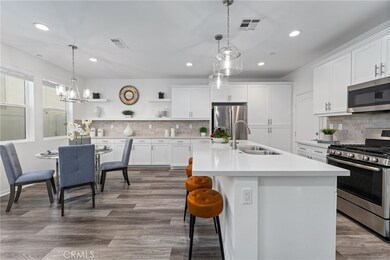
4233 Powell Way Unit 103 Corona, CA 92883
The Retreat NeighborhoodEstimated Value: $631,000 - $710,964
Highlights
- Spa
- Primary Bedroom Suite
- Clubhouse
- El Cerrito Middle School Rated A-
- Gated Community
- Loft
About This Home
As of October 2023Indulge in luxury living at 4233 Powell Way #103, a stunning contemporary farmhouse style home nestled within the new gated community of Bedford. Built only a few years ago, this fully detached turnkey home offers 3 bedrooms plus an upstairs Loft / Flex Space, and 2.5 bathrooms, all spread across 1,791 square feet. Through a formal Foyer and past a beautiful staircase lies the Great Room - which is truly the heart of the home. A large Family Room, Dining Space, open concept Kitchen, and access to the backyard create the perfect space to entertain. The chef's Kitchen is light and bright with crisp white cabinets, a central island with bar seating, stainless steel appliances, and upgrades that include quartz countertops, stacked stone backsplash, designer pendants to illuminate the space, and a cabinet and counter extension upgrade with open shelving for extra storage, prep and display space. Upgraded LVP flooring that exudes style and practicality can also be found throughout the main floor. A low maintenance backyard with paver patio, turf, and charming bistro lights creates the ideal space to relax outdoors. The main floor is complete with a powder room and direct access 2 car garage. Upstairs, a Loft / Flex space is the perfect spot for a family gathering room, office, or playroom. Two generously sized secondary bedrooms, a convenient upstairs Laundry Room, hall bathroom with dual vanities, and Primary Ensuite round out the upper level. The Primary Suite is a true oasis boasting a massive ensuite bathroom with dual vanities, walk-in shower, separate toilet room, and spacious walk-in closet - all adding to the luxurious and upgraded feel of the home. 4233 Powell Way #103 is located in the highly desirable new gated community of Bedford, where residents have access to enviable amenities including multiple pools and spas at the Hudson House, and the soon to be completed Shed. Hudson House includes a quiet pool, resort pool, children's pool, spas, BBQs, lawn games, and playground. The Shed will include pools including a saltwater pool, event lawn for movies, gym, dog wash, more dining spaces, and a yoga lawn - all for only $231/month HOA dues! The neighborhood is adjacent to a brand new shopping center with a new Starbucks and other shopping and dining options in addition to being a short drive from shopping, dining, and entertainment at Crossings at Corona and the Shops at Dos Lagos. This home will not last long! Call to schedule a tour today!
Property Details
Home Type
- Condominium
Est. Annual Taxes
- $11,582
Year Built
- Built in 2019
Lot Details
- No Common Walls
- Density is up to 1 Unit/Acre
HOA Fees
- $231 Monthly HOA Fees
Parking
- 2 Car Direct Access Garage
- Parking Available
Interior Spaces
- 1,791 Sq Ft Home
- 2-Story Property
- Entryway
- Family Room
- Living Room
- Loft
- Laundry Room
Bedrooms and Bathrooms
- 3 Bedrooms
- All Upper Level Bedrooms
- Primary Bedroom Suite
- Walk-In Closet
Outdoor Features
- Spa
- Exterior Lighting
Schools
- Woodrow Wilson Elementary School
- Santiago High School
Additional Features
- Suburban Location
- Central Heating and Cooling System
Listing and Financial Details
- Tax Lot 33
- Tax Tract Number 37030
- Assessor Parcel Number 282794002
- $3,674 per year additional tax assessments
Community Details
Overview
- 100 Units
- Bedford Master Association, Phone Number (909) 297-2550
- Keystone HOA
Amenities
- Picnic Area
- Clubhouse
Recreation
- Community Playground
- Community Pool
- Community Spa
- Dog Park
- Hiking Trails
Security
- Gated Community
Ownership History
Purchase Details
Home Financials for this Owner
Home Financials are based on the most recent Mortgage that was taken out on this home.Purchase Details
Home Financials for this Owner
Home Financials are based on the most recent Mortgage that was taken out on this home.Purchase Details
Home Financials for this Owner
Home Financials are based on the most recent Mortgage that was taken out on this home.Purchase Details
Home Financials for this Owner
Home Financials are based on the most recent Mortgage that was taken out on this home.Purchase Details
Purchase Details
Home Financials for this Owner
Home Financials are based on the most recent Mortgage that was taken out on this home.Similar Homes in Corona, CA
Home Values in the Area
Average Home Value in this Area
Purchase History
| Date | Buyer | Sale Price | Title Company |
|---|---|---|---|
| Lewis Jeffrey D | -- | Bnt Title Company Of Ca | |
| Lewis Jeffrey D | -- | Equity Title | |
| Lewis Jeffrey D | $680,000 | Equity Title | |
| Whang Revocable Living Trust | $675,000 | None Listed On Document | |
| Whang Revocable Living Trust | $675,000 | None Listed On Document | |
| Aguja Juan Carlos Salazar | $485,000 | Fntg Builder Services |
Mortgage History
| Date | Status | Borrower | Loan Amount |
|---|---|---|---|
| Open | Lewis Jeffrey D | $542,000 | |
| Previous Owner | Lewis Jeffrey D | $544,000 | |
| Previous Owner | Aguja Juan Carlos Salazar | $387,992 |
Property History
| Date | Event | Price | Change | Sq Ft Price |
|---|---|---|---|---|
| 10/16/2023 10/16/23 | Sold | $680,000 | -0.7% | $380 / Sq Ft |
| 09/20/2023 09/20/23 | Pending | -- | -- | -- |
| 09/12/2023 09/12/23 | For Sale | $685,000 | +1.5% | $382 / Sq Ft |
| 02/14/2022 02/14/22 | Sold | $675,000 | +5.5% | $377 / Sq Ft |
| 01/31/2022 01/31/22 | Pending | -- | -- | -- |
| 01/25/2022 01/25/22 | For Sale | $640,000 | -- | $357 / Sq Ft |
Tax History Compared to Growth
Tax History
| Year | Tax Paid | Tax Assessment Tax Assessment Total Assessment is a certain percentage of the fair market value that is determined by local assessors to be the total taxable value of land and additions on the property. | Land | Improvement |
|---|---|---|---|---|
| 2023 | $11,582 | $688,500 | $168,300 | $520,200 |
| 2022 | $9,426 | $499,813 | $77,292 | $422,521 |
| 2021 | $9,233 | $490,014 | $75,777 | $414,237 |
| 2020 | $8,620 | $443,033 | $203,033 | $240,000 |
Agents Affiliated with this Home
-
Daniel Choi

Seller's Agent in 2023
Daniel Choi
Coldwell Banker Realty
(949) 812-2907
1 in this area
331 Total Sales
-
Theresa Choi

Seller Co-Listing Agent in 2023
Theresa Choi
Coldwell Banker Realty
(949) 812-2880
1 in this area
188 Total Sales
-
John Simcoe

Buyer's Agent in 2023
John Simcoe
Keller Williams Realty
(951) 217-8878
22 in this area
224 Total Sales
-
Shaun Radcliffe

Seller's Agent in 2022
Shaun Radcliffe
First Team Real Estate
(714) 497-0160
2 in this area
260 Total Sales
-
Jonathan Holzhauer
J
Buyer Co-Listing Agent in 2022
Jonathan Holzhauer
Real Broker
(949) 385-8900
2 in this area
7 Total Sales
Map
Source: California Regional Multiple Listing Service (CRMLS)
MLS Number: OC23170069
APN: 282-794-002
- 4237 Adishian Way Unit 103
- 4233 Powell Way Unit 102
- 4164 Powell Way
- 2521 Verna Dr Unit 110
- 2625 Verna Dr Unit 114
- 2454 Nova Way
- 4224 Castlepeak Dr
- 2308 Nova Way
- 4079 Summer Way
- 4272 Castlepeak Dr
- 4033 Spring Haven Ln
- 4111 Forest Highlands Cir
- 4021 Summer Way
- 4035 Summer Way
- 4007 Pomelo Dr
- 2601 Sprout Ln
- 2288 Panama Dr
- 4262 Havenridge Dr
- 2615 Sprout Ln
- 2227 Melogold Way
- 4233 Powell Way Unit 101
- 4233 Powell Way Unit 103
- 4239 Powell Way Unit 106
- 4232 Powell Way Unit 103
- 4232 Powell Way Unit 104
- 4240 Horvath St Unit 108
- 4240 Horvath St Unit 102
- 4240 Horvath St Unit 103
- 4240 Horvath St Unit 107
- 4240 Horvath St Unit 101
- 4238 Powell Way Unit 105
- 4238 Powell Way Unit 104
- 4238 Powell Way Unit 103
- 4234 Horvath St Unit 104
- 4234 Horvath St Unit 107
- 4234 Horvath St Unit 102
- 4171 Powell Way Unit 103
- 4171 Powell Way Unit 102
- 4171 Powell Way
- 4245 Powell Way Unit 103
