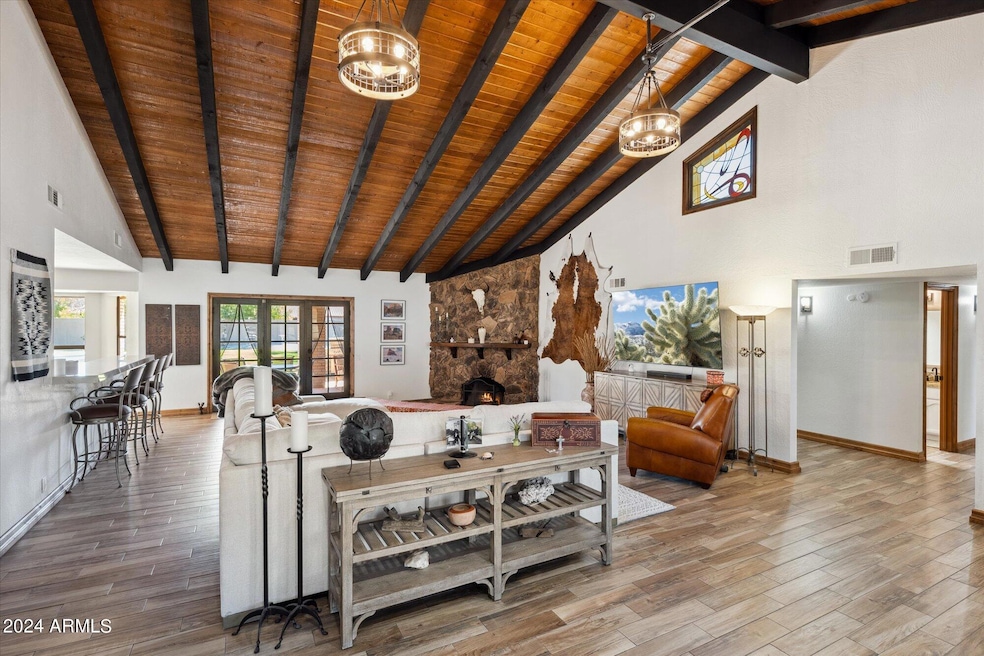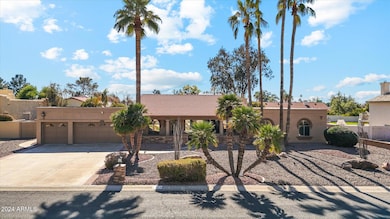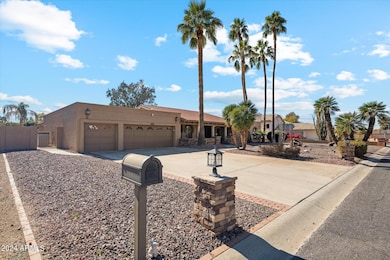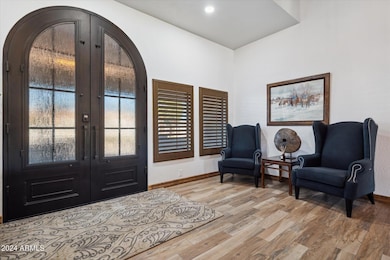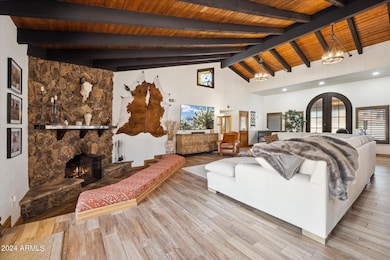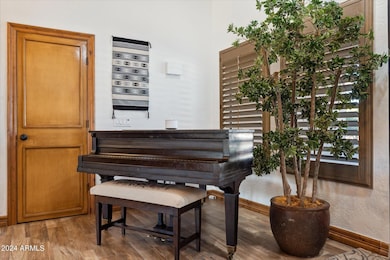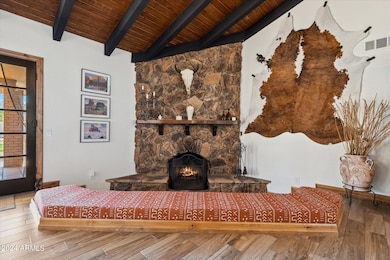4233 W Sandra Terrace Phoenix, AZ 85053
Deer Valley NeighborhoodEstimated payment $7,232/month
Highlights
- Private Pool
- Solar Power System
- Fireplace in Primary Bedroom
- Greenway High School Rated A-
- 0.51 Acre Lot
- Vaulted Ceiling
About This Home
This is your chance to own a piece of paradise in the heart of Phoenix! Nestled on a large 1/2 acre lot, this home offers plenty of space for outdoor living and entertainment. From the moment you drive up, you will be charmed by the unforgettable curb appeal that continues as you walk from front yard to the custom iron entry door. Once you step inside you will be in awe of the vaulted ceilings with exposed beams and open floor plan that is perfect for entertaining. The remodeled chef's kitchen is a true masterpiece with custom cabinets, quartzite countertops, built-in SS appliances, large kitchen island, and walk-in pantry with additional refrigerator. The formal dining room with wet bar is perfect for hosting dinner parties or special occasions.
Listing Agent
Berkshire Hathaway HomeServices Arizona Properties License #SA673213000 Listed on: 10/17/2025

Co-Listing Agent
Berkshire Hathaway HomeServices Arizona Properties License #SA675640000
Home Details
Home Type
- Single Family
Est. Annual Taxes
- $5,586
Year Built
- Built in 1981
Lot Details
- 0.51 Acre Lot
- Desert faces the front and back of the property
- Block Wall Fence
- Artificial Turf
- Front and Back Yard Sprinklers
- Sprinklers on Timer
- Grass Covered Lot
Parking
- 3 Car Direct Access Garage
- 6 Open Parking Spaces
- Garage Door Opener
Home Design
- Spanish Architecture
- Tile Roof
- Foam Roof
- Block Exterior
- Stucco
Interior Spaces
- 3,877 Sq Ft Home
- 1-Story Property
- Wet Bar
- Vaulted Ceiling
- Skylights
- Two Way Fireplace
- Living Room with Fireplace
- 2 Fireplaces
- Tile Flooring
- Washer and Dryer Hookup
Kitchen
- Kitchen Updated in 2022
- Eat-In Kitchen
- Breakfast Bar
- Walk-In Pantry
- Built-In Microwave
- Kitchen Island
Bedrooms and Bathrooms
- 4 Bedrooms
- Fireplace in Primary Bedroom
- Remodeled Bathroom
- Primary Bathroom is a Full Bathroom
- 3.5 Bathrooms
- Dual Vanity Sinks in Primary Bathroom
Eco-Friendly Details
- North or South Exposure
- Solar Power System
Pool
- Private Pool
- Pool Pump
- Diving Board
Outdoor Features
- Covered Patio or Porch
- Fire Pit
- Built-In Barbecue
Location
- Property is near a bus stop
Schools
- Sunburst Elementary School
- Desert Foothills Middle School
- Greenway High School
Utilities
- Cooling System Mounted To A Wall/Window
- Zoned Heating and Cooling System
- Heating unit installed on the ceiling
- High Speed Internet
- Cable TV Available
Community Details
- No Home Owners Association
- Association fees include no fees
- Sundown Subdivision
Listing and Financial Details
- Home warranty included in the sale of the property
- Tax Lot 19
- Assessor Parcel Number 207-17-159
Map
Home Values in the Area
Average Home Value in this Area
Tax History
| Year | Tax Paid | Tax Assessment Tax Assessment Total Assessment is a certain percentage of the fair market value that is determined by local assessors to be the total taxable value of land and additions on the property. | Land | Improvement |
|---|---|---|---|---|
| 2025 | $5,413 | $46,522 | -- | -- |
| 2024 | $5,586 | $36,257 | -- | -- |
| 2023 | $5,586 | $60,580 | $12,110 | $48,470 |
| 2022 | $4,804 | $46,760 | $9,350 | $37,410 |
| 2021 | $4,874 | $46,080 | $9,210 | $36,870 |
| 2020 | $5,337 | $43,620 | $8,720 | $34,900 |
| 2019 | $5,240 | $44,150 | $8,830 | $35,320 |
| 2018 | $4,503 | $39,230 | $7,840 | $31,390 |
| 2017 | $4,477 | $39,460 | $7,890 | $31,570 |
| 2016 | $4,396 | $42,260 | $8,450 | $33,810 |
| 2015 | $4,077 | $42,220 | $8,440 | $33,780 |
Property History
| Date | Event | Price | List to Sale | Price per Sq Ft | Prior Sale |
|---|---|---|---|---|---|
| 10/17/2025 10/17/25 | For Sale | $1,290,000 | +46.6% | $333 / Sq Ft | |
| 01/24/2023 01/24/23 | Sold | $880,000 | -7.4% | $218 / Sq Ft | View Prior Sale |
| 01/02/2023 01/02/23 | Pending | -- | -- | -- | |
| 11/21/2022 11/21/22 | For Sale | $950,000 | +52.0% | $235 / Sq Ft | |
| 08/28/2020 08/28/20 | Sold | $625,000 | 0.0% | $155 / Sq Ft | View Prior Sale |
| 08/02/2020 08/02/20 | Pending | -- | -- | -- | |
| 07/14/2020 07/14/20 | For Sale | $625,000 | +39.2% | $155 / Sq Ft | |
| 03/10/2015 03/10/15 | Sold | $449,000 | -3.4% | $116 / Sq Ft | View Prior Sale |
| 01/26/2015 01/26/15 | Pending | -- | -- | -- | |
| 01/10/2015 01/10/15 | Price Changed | $464,900 | -1.1% | $120 / Sq Ft | |
| 10/25/2014 10/25/14 | Price Changed | $469,900 | -2.1% | $121 / Sq Ft | |
| 09/30/2014 09/30/14 | Price Changed | $479,900 | -2.0% | $124 / Sq Ft | |
| 09/03/2014 09/03/14 | Price Changed | $489,900 | -2.0% | $126 / Sq Ft | |
| 06/30/2014 06/30/14 | Price Changed | $499,900 | -2.0% | $129 / Sq Ft | |
| 06/02/2014 06/02/14 | For Sale | $509,900 | -- | $132 / Sq Ft |
Purchase History
| Date | Type | Sale Price | Title Company |
|---|---|---|---|
| Warranty Deed | $880,000 | Fidelity National Title | |
| Warranty Deed | $625,000 | First Arizona Title Agency | |
| Warranty Deed | $625,000 | First Arizona Title Agency | |
| Warranty Deed | $525,000 | First American Title Insuran | |
| Interfamily Deed Transfer | -- | None Available | |
| Warranty Deed | $449,000 | Driggs Title Agency Inc | |
| Interfamily Deed Transfer | -- | Security Title Agency | |
| Interfamily Deed Transfer | -- | -- | |
| Interfamily Deed Transfer | -- | Security Title Agency | |
| Interfamily Deed Transfer | -- | Security Title Agency | |
| Interfamily Deed Transfer | -- | Security Title Agency | |
| Interfamily Deed Transfer | -- | -- | |
| Interfamily Deed Transfer | -- | Arizona Title Agency Inc | |
| Interfamily Deed Transfer | -- | Arizona Title Agency Inc | |
| Interfamily Deed Transfer | -- | -- | |
| Quit Claim Deed | -- | Security Title Agency | |
| Interfamily Deed Transfer | -- | Stewart Title & Trust | |
| Interfamily Deed Transfer | -- | Stewart Title & Trust | |
| Interfamily Deed Transfer | -- | -- | |
| Interfamily Deed Transfer | -- | Stewart Title & Trust | |
| Interfamily Deed Transfer | -- | Security Title Agency | |
| Interfamily Deed Transfer | -- | Security Title Agency | |
| Interfamily Deed Transfer | -- | -- | |
| Joint Tenancy Deed | $282,500 | Old Republic Title Agency |
Mortgage History
| Date | Status | Loan Amount | Loan Type |
|---|---|---|---|
| Previous Owner | $500,000 | New Conventional | |
| Previous Owner | $420,000 | New Conventional | |
| Previous Owner | $359,200 | New Conventional | |
| Previous Owner | $322,700 | Purchase Money Mortgage | |
| Previous Owner | $75,000 | Credit Line Revolving | |
| Previous Owner | $50,000 | No Value Available | |
| Previous Owner | $250,000 | No Value Available | |
| Previous Owner | $175,000 | No Value Available | |
| Previous Owner | $132,000 | No Value Available | |
| Previous Owner | $70,000 | New Conventional |
Source: Arizona Regional Multiple Listing Service (ARMLS)
MLS Number: 6926420
APN: 207-17-159
- 4333 W Bobbie Terrace
- 4332 W Monte Cristo Ave
- 4532 W Tierra Buena Ln
- 3917 W Juniper Ave
- 3836 W Kings Ave
- 3833 W Phelps Rd
- 4321 W Greenway Rd
- 3802 W Kelton Ln
- 3736 W Grandview Rd
- 4732 W Davis Rd
- 15802 N 47th Dr
- 4410 W Port au Prince Ln
- 4430 W Keating Cir Unit 1
- 4140 W Anderson Dr
- 15805 N 37th Ln
- 4818 W Beverly Ln
- 4007 W Anderson Dr
- 4020 W Anderson Dr
- 3702 W Marconi Ave
- 3829 W Anderson Dr
- 4321 W Park Place
- 16630 N 43rd Ave
- 16819 N 42nd Ave
- 16804 N 42nd Ave
- 4045 W Bell Rd Unit 2
- 4045 W Bell Rd
- 4662 W Kings Ave
- 3917 W Juniper Ave
- 4710 W Paradise Ln
- 4709 W Paradise Ln
- 3945 W Meadow Dr
- 16638 N 46th Ln
- 3827 W Meadow Dr
- 3701 W Carol Ann Way
- 4137 W Angela Dr
- 4311 W Sandra Cir
- 3535 W Tierra Buena Ln
- 3601 W Tierra Buena Ln Unit 237
- 3601 W Tierra Buena Ln Unit 236
- 3601 W Tierra Buena Ln Unit 247
