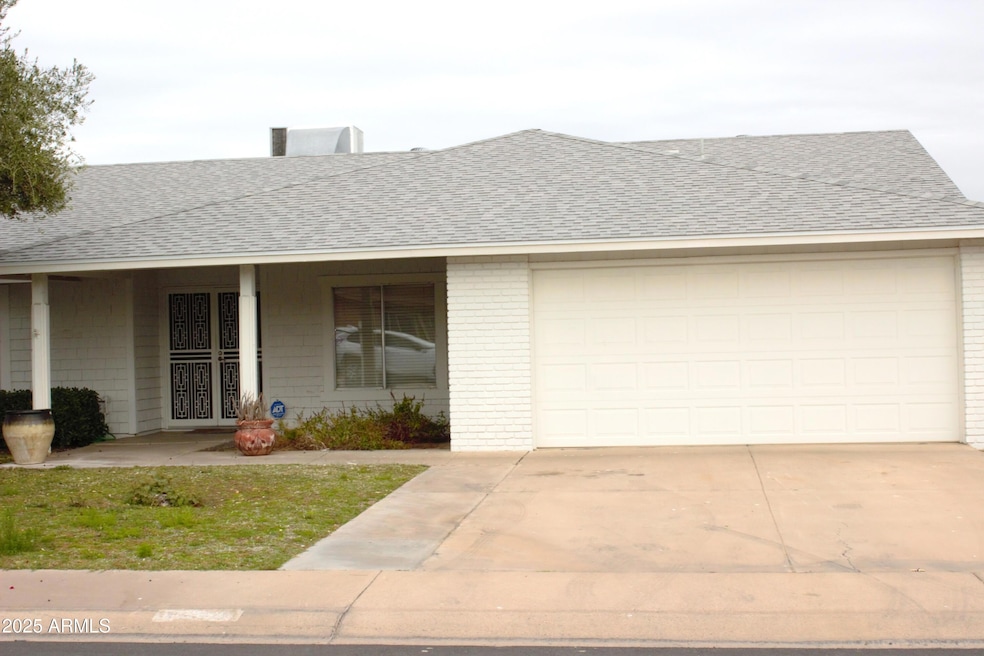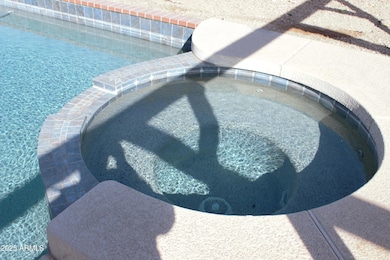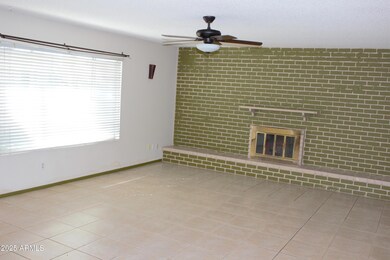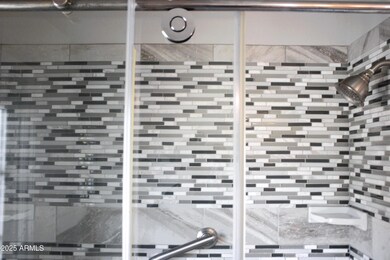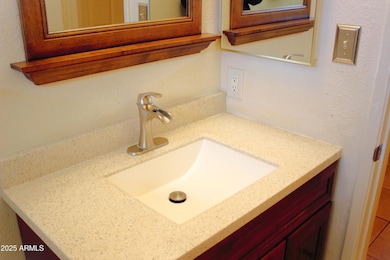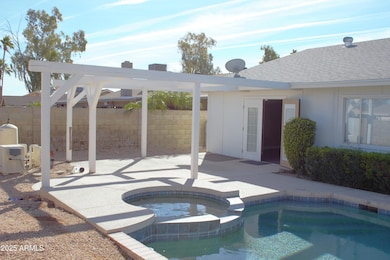
4234 E Winnetka Dr Phoenix, AZ 85044
Ahwatukee NeighborhoodHighlights
- Heated Spa
- 2 Car Direct Access Garage
- Central Air
- Mountain View
- Tile Flooring
- Ceiling Fan
About This Home
As of July 2025Location, location, location! Mountain views, Close proximity to restaurants, shopping, hiking trails, golf course & easy freeway access, This home has 3 very good sized bedrooms plus an exercise Room that could be used as 4th Bedroom, fully upgraded Master Bedroom bath, Pebble tech Pool and a heated Spa.
Last Agent to Sell the Property
American Realty Brokers License #SA524231000 Listed on: 01/25/2025

Home Details
Home Type
- Single Family
Est. Annual Taxes
- $2,333
Year Built
- Built in 1980
Lot Details
- 7,344 Sq Ft Lot
- Block Wall Fence
- Front and Back Yard Sprinklers
HOA Fees
- $21 Monthly HOA Fees
Parking
- 2 Car Direct Access Garage
- Garage Door Opener
Home Design
- Wood Frame Construction
- Composition Roof
Interior Spaces
- 2,143 Sq Ft Home
- 1-Story Property
- Ceiling Fan
- Family Room with Fireplace
- Mountain Views
Flooring
- Carpet
- Tile
Bedrooms and Bathrooms
- 3 Bedrooms
- Bathroom Updated in 2022
- Primary Bathroom is a Full Bathroom
- 2 Bathrooms
Pool
- Heated Spa
- Private Pool
Schools
- Kyrene De Las Lomas Elementary School
- Kyrene Centennial Middle School
- Mountain Pointe High School
Utilities
- Central Air
- Heating Available
- High Speed Internet
Listing and Financial Details
- Tax Lot 2789
- Assessor Parcel Number 306-22-246
Community Details
Overview
- Association fees include ground maintenance, street maintenance
- Ahwatukee Mgmt Association, Phone Number (480) 893-3502
- Ahwatukee Fs 5 Subdivision
Amenities
- Recreation Room
Recreation
- Community Pool
Ownership History
Purchase Details
Home Financials for this Owner
Home Financials are based on the most recent Mortgage that was taken out on this home.Purchase Details
Home Financials for this Owner
Home Financials are based on the most recent Mortgage that was taken out on this home.Purchase Details
Home Financials for this Owner
Home Financials are based on the most recent Mortgage that was taken out on this home.Purchase Details
Home Financials for this Owner
Home Financials are based on the most recent Mortgage that was taken out on this home.Similar Homes in Phoenix, AZ
Home Values in the Area
Average Home Value in this Area
Purchase History
| Date | Type | Sale Price | Title Company |
|---|---|---|---|
| Warranty Deed | $639,675 | Pioneer Title Agency | |
| Warranty Deed | $405,000 | Charity Title Agency | |
| Warranty Deed | $280,000 | Chicago Title Insurance Co | |
| Warranty Deed | $122,900 | Security Title Agency |
Mortgage History
| Date | Status | Loan Amount | Loan Type |
|---|---|---|---|
| Open | $607,691 | New Conventional | |
| Previous Owner | $75,000 | New Conventional | |
| Previous Owner | $352,000 | New Conventional | |
| Previous Owner | $236,707 | New Conventional | |
| Previous Owner | $267,600 | Unknown | |
| Previous Owner | $224,000 | New Conventional | |
| Previous Owner | $92,500 | Unknown | |
| Previous Owner | $98,300 | New Conventional | |
| Closed | $42,000 | No Value Available |
Property History
| Date | Event | Price | Change | Sq Ft Price |
|---|---|---|---|---|
| 07/02/2025 07/02/25 | Sold | $639,750 | +98323.1% | $299 / Sq Ft |
| 05/27/2025 05/27/25 | For Sale | $650 | -99.8% | $0 / Sq Ft |
| 03/24/2025 03/24/25 | Sold | $405,000 | -19.0% | $189 / Sq Ft |
| 03/17/2025 03/17/25 | Pending | -- | -- | -- |
| 03/08/2025 03/08/25 | Price Changed | $500,000 | -9.1% | $233 / Sq Ft |
| 02/13/2025 02/13/25 | Price Changed | $550,000 | -8.3% | $257 / Sq Ft |
| 01/25/2025 01/25/25 | For Sale | $600,000 | -- | $280 / Sq Ft |
Tax History Compared to Growth
Tax History
| Year | Tax Paid | Tax Assessment Tax Assessment Total Assessment is a certain percentage of the fair market value that is determined by local assessors to be the total taxable value of land and additions on the property. | Land | Improvement |
|---|---|---|---|---|
| 2025 | $2,333 | $26,753 | -- | -- |
| 2024 | $2,283 | $25,479 | -- | -- |
| 2023 | $2,283 | $35,580 | $7,110 | $28,470 |
| 2022 | $2,174 | $28,180 | $5,630 | $22,550 |
| 2021 | $2,268 | $24,180 | $4,830 | $19,350 |
| 2020 | $2,211 | $23,780 | $4,750 | $19,030 |
| 2019 | $2,141 | $22,120 | $4,420 | $17,700 |
| 2018 | $2,067 | $22,550 | $4,510 | $18,040 |
| 2017 | $1,973 | $21,200 | $4,240 | $16,960 |
| 2016 | $2,000 | $20,610 | $4,120 | $16,490 |
| 2015 | $1,790 | $18,880 | $3,770 | $15,110 |
Agents Affiliated with this Home
-
Uy Tran

Seller's Agent in 2025
Uy Tran
HomeSmart
(602) 451-4243
139 Total Sales
-
Sam Darmo

Seller's Agent in 2025
Sam Darmo
American Realty Brokers
(602) 955-6606
1 in this area
22 Total Sales
-
Dustin Hayes

Buyer's Agent in 2025
Dustin Hayes
West USA Realty
(480) 233-8498
23 Total Sales
-
Chandler Bogle
C
Buyer's Agent in 2025
Chandler Bogle
Gentry Real Estate
(480) 646-6403
1 in this area
7 Total Sales
Map
Source: Arizona Regional Multiple Listing Service (ARMLS)
MLS Number: 6810635
APN: 306-22-246
- 12234 S Pewaukee St
- 11825 S 46th St
- 12042 S 44th St
- 4325 E Sacaton St
- 4310 E Sacaton St
- 4428 E Yawepe St
- 4242 E Sacaton St
- 4307 E Walatowa St
- 4790 E Navajo St
- 11627 S Iroquois Dr
- 11401 S Shoshoni Dr
- 4216 E Sandia St
- 4401 E Walatowa St
- 4119 E Ahwatukee Dr
- 3951 E Sequoia Trail
- 4225 E Sandia St
- 4423 E Ponca St
- 12059 S Paiute St
- 12342 S Shoshoni Dr
- 3733 E Kachina Dr
