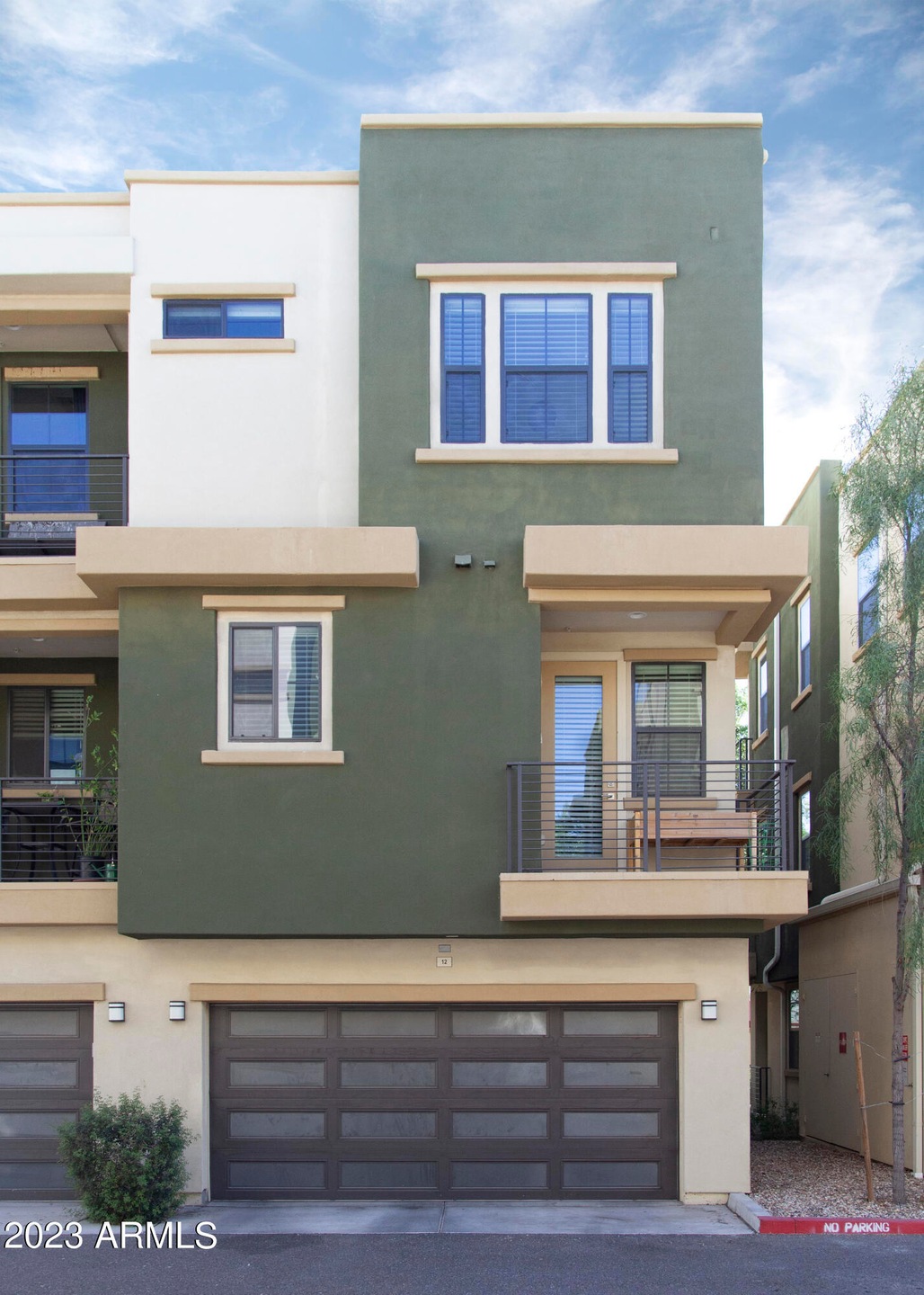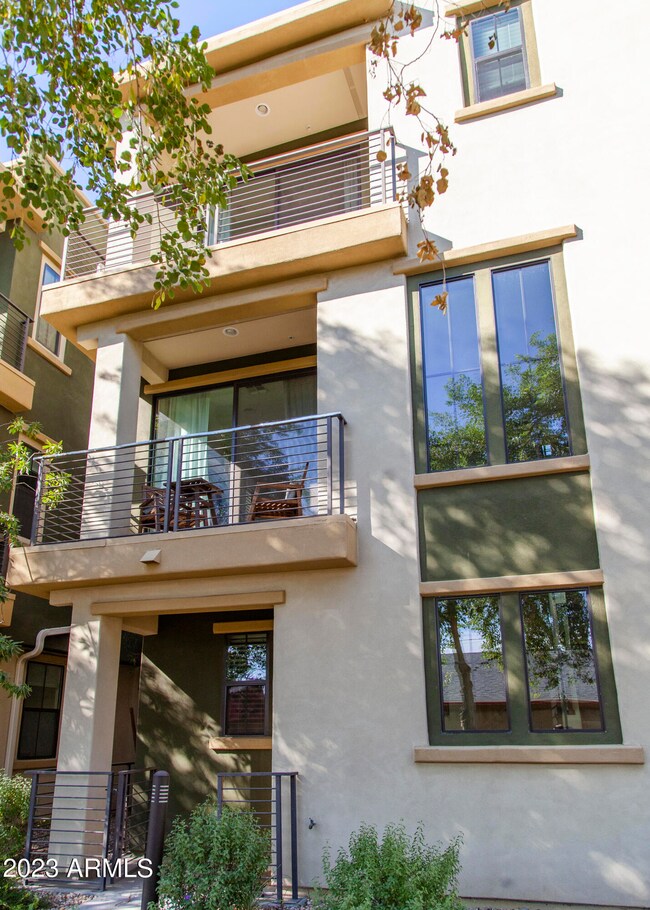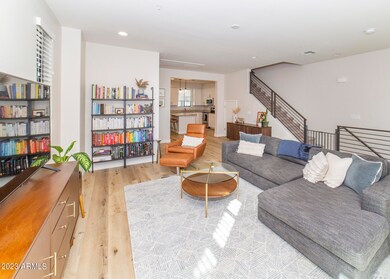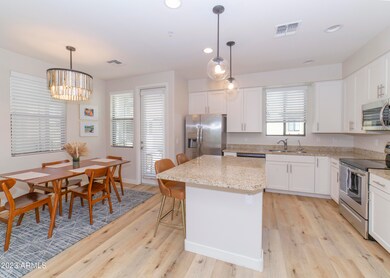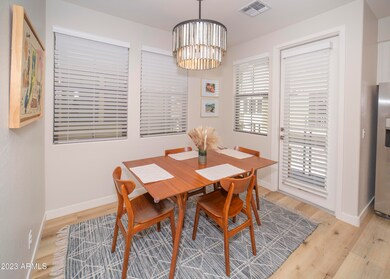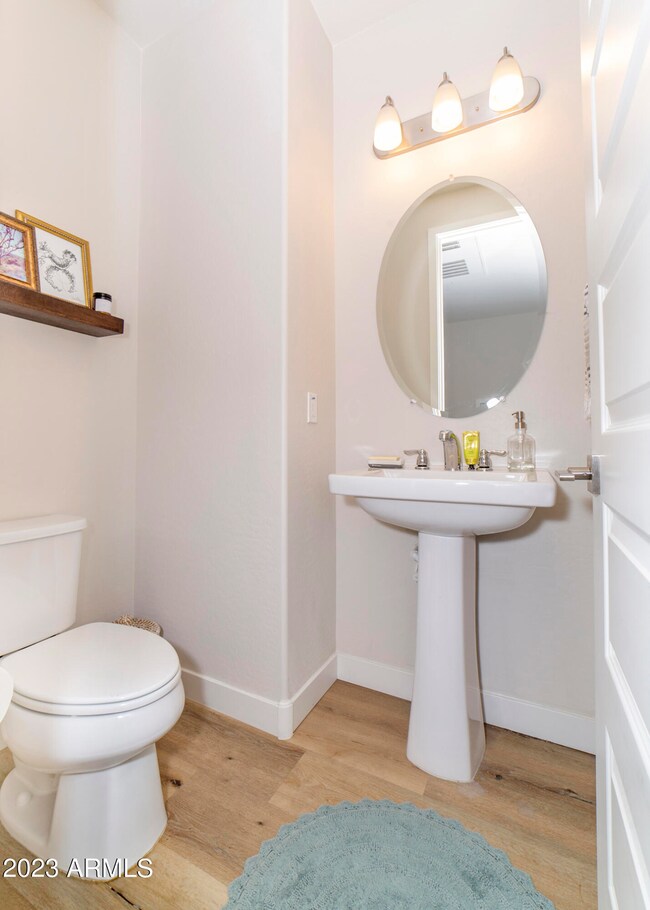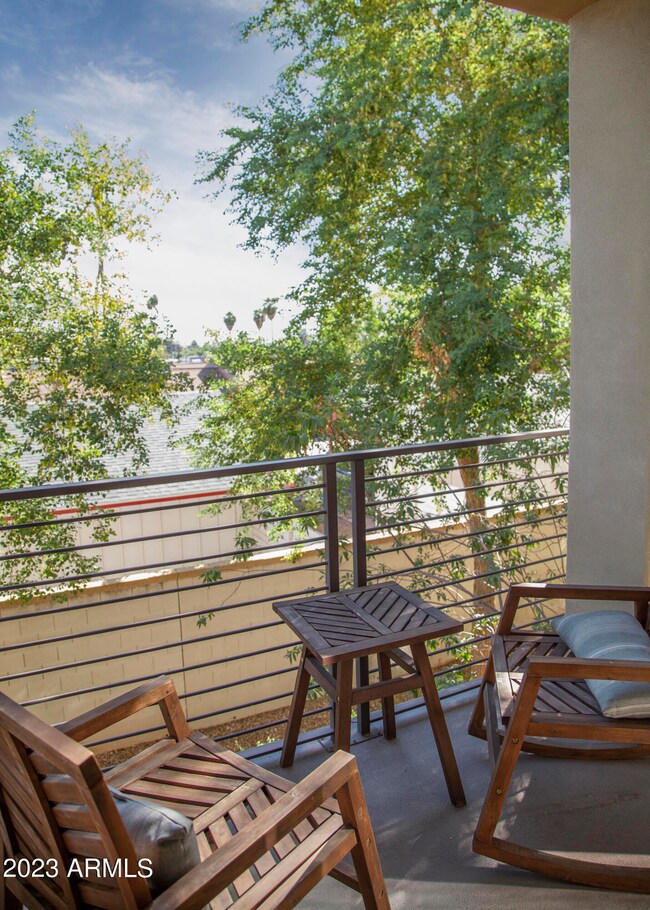
4235 N 26th St Unit 12 Phoenix, AZ 85016
Camelback East Village NeighborhoodHighlights
- Heated Spa
- Gated Community
- Granite Countertops
- Phoenix Coding Academy Rated A
- Contemporary Architecture
- Balcony
About This Home
As of January 2024Are you looking for an amazing gated Townhome that is turnkey, in an incredible location, and priced well? Look no further, you've found it! This home is just seconds away from some of the best shopping and dining that Phoenix has to offer. It is centrally located and has easy access to the interstate for a quick commute to the airport and downtown Phoenix... This well-designed Town Home features a chef's kitchen with plenty of counter space for food prep, a large garnet island with space for barstools, and an area for a separate kitchen table. The kitchen has plenty of sunlight and feels large as it flows into the main living space. The main living area is open and bright and has doors that lead to a second story patio that allows you to enjoy the beautiful Arizona weather.
The floor plan hosts 4 bedrooms and 3.5 bathrooms. Downstairs you will find a large guestroom with an ensuite bathroom. The primary bedroom along with 2 other guest bedrooms and a guest bathroom are located on the top level. The primary bedroom feels large and has a sliding door that opens up to a private south facing balcony.
Schedule a tour today and see what you have been looking for. This is Biltmore Living at its finest.
Townhouse Details
Home Type
- Townhome
Est. Annual Taxes
- $2,973
Year Built
- Built in 2018
Lot Details
- 768 Sq Ft Lot
- Desert faces the front of the property
HOA Fees
- $299 Monthly HOA Fees
Parking
- 2 Car Garage
- Garage Door Opener
- Unassigned Parking
Home Design
- Contemporary Architecture
- Wood Frame Construction
- Foam Roof
- Stucco
Interior Spaces
- 1,806 Sq Ft Home
- 3-Story Property
- Ceiling height of 9 feet or more
- Double Pane Windows
- Low Emissivity Windows
Kitchen
- Eat-In Kitchen
- Built-In Microwave
- Kitchen Island
- Granite Countertops
Flooring
- Carpet
- Laminate
Bedrooms and Bathrooms
- 4 Bedrooms
- 3.5 Bathrooms
- Dual Vanity Sinks in Primary Bathroom
Outdoor Features
- Heated Spa
- Balcony
Schools
- Madison Camelview Elementary School
- Madison Park Middle School
- Phoenix Union Bioscience High School
Utilities
- Central Air
- Heating Available
Listing and Financial Details
- Tax Lot 12
- Assessor Parcel Number 163-05-123
Community Details
Overview
- Association fees include roof repair, ground maintenance, front yard maint, trash
- Associated Property Association, Phone Number (480) 941-1077
- Biltmore Living Townhomes Condominium Units 1 Thru Subdivision
Recreation
- Community Pool
- Community Spa
Security
- Gated Community
Ownership History
Purchase Details
Home Financials for this Owner
Home Financials are based on the most recent Mortgage that was taken out on this home.Purchase Details
Home Financials for this Owner
Home Financials are based on the most recent Mortgage that was taken out on this home.Similar Homes in the area
Home Values in the Area
Average Home Value in this Area
Purchase History
| Date | Type | Sale Price | Title Company |
|---|---|---|---|
| Warranty Deed | $599,000 | Wfg National Title Insurance C | |
| Special Warranty Deed | $379,000 | Empire West Title Agency Llc |
Mortgage History
| Date | Status | Loan Amount | Loan Type |
|---|---|---|---|
| Open | $552,000 | New Conventional | |
| Previous Owner | $293,490 | New Conventional | |
| Previous Owner | $298,862 | New Conventional | |
| Previous Owner | $303,200 | New Conventional |
Property History
| Date | Event | Price | Change | Sq Ft Price |
|---|---|---|---|---|
| 01/05/2024 01/05/24 | Sold | $599,000 | 0.0% | $332 / Sq Ft |
| 10/19/2023 10/19/23 | For Sale | $599,000 | +58.0% | $332 / Sq Ft |
| 09/13/2019 09/13/19 | Sold | $379,000 | -1.5% | $210 / Sq Ft |
| 08/15/2019 08/15/19 | Pending | -- | -- | -- |
| 08/01/2019 08/01/19 | Price Changed | $384,950 | -0.9% | $213 / Sq Ft |
| 04/27/2019 04/27/19 | For Sale | $388,340 | -- | $215 / Sq Ft |
Tax History Compared to Growth
Tax History
| Year | Tax Paid | Tax Assessment Tax Assessment Total Assessment is a certain percentage of the fair market value that is determined by local assessors to be the total taxable value of land and additions on the property. | Land | Improvement |
|---|---|---|---|---|
| 2025 | $3,164 | $29,017 | -- | -- |
| 2024 | $3,072 | $27,636 | -- | -- |
| 2023 | $3,072 | $43,730 | $8,740 | $34,990 |
| 2022 | $2,973 | $35,570 | $7,110 | $28,460 |
| 2021 | $3,034 | $34,260 | $6,850 | $27,410 |
| 2020 | $2,985 | $32,480 | $6,490 | $25,990 |
| 2019 | $294 | $5,775 | $5,775 | $0 |
| 2018 | $287 | $5,250 | $5,250 | $0 |
| 2017 | $273 | $2,775 | $2,775 | $0 |
Agents Affiliated with this Home
-

Seller's Agent in 2024
Bradley Opitz
RETSY
(602) 677-1299
30 in this area
53 Total Sales
-

Seller Co-Listing Agent in 2024
Heather Wilson
RETSY
(602) 206-1814
38 in this area
65 Total Sales
-
A
Buyer's Agent in 2024
Austin Manke
Realty One Group
(480) 285-0000
3 in this area
32 Total Sales
-
X
Seller's Agent in 2019
Xavier Wolf
Trust Realty Advisors, Inc
(602) 317-7797
8 in this area
16 Total Sales
-

Buyer's Agent in 2019
Mariana Martin
The Brokery
(480) 381-1173
18 in this area
45 Total Sales
Map
Source: Arizona Regional Multiple Listing Service (ARMLS)
MLS Number: 6619868
APN: 163-05-123
- 4236 N 27th St Unit 37
- 4242 N 27th St Unit 2
- 4325 N 26th St Unit 3
- 4325 N 26th St Unit 13
- 4326 N 25th St Unit 104
- 4347 N 24th Way Unit 36
- 2540 E Amelia Ave
- 2633 E Indian School Rd Unit 210
- 2519 E Roma Ave
- 2731 E Montecito Ave
- 4419 N 27th St Unit 25
- 4419 N 27th St Unit 10
- 2644 E Roma Ave
- 2470 E Roma Ave Unit 13
- 2458 E Roma Ave Unit 10
- 4438 N 27th St Unit 27
- 4438 N 27th St Unit 1
- 4444 N 25th St Unit 15
- 2625 E Indian School Rd Unit 115
- 2625 E Indian School Rd Unit 206
